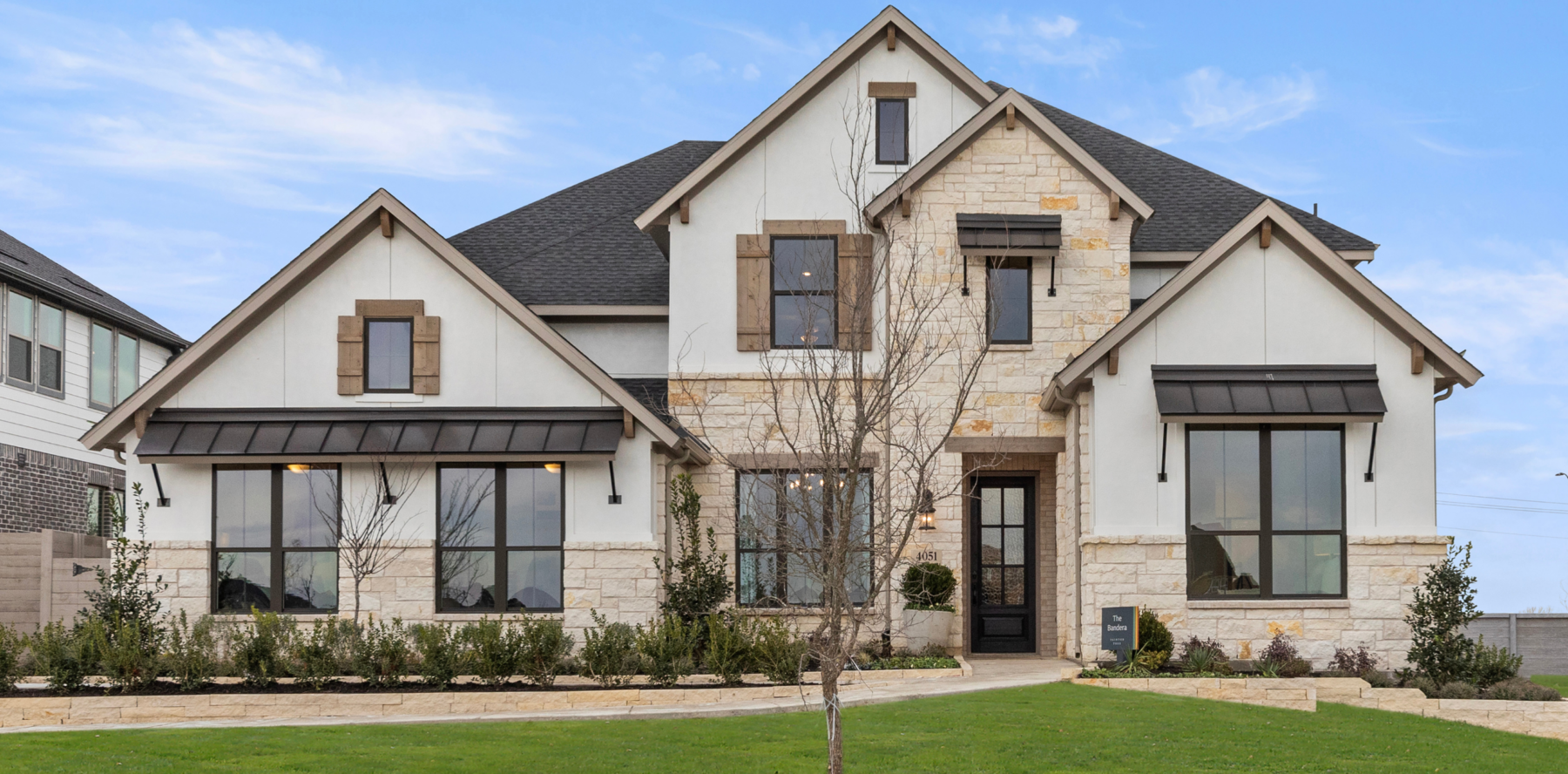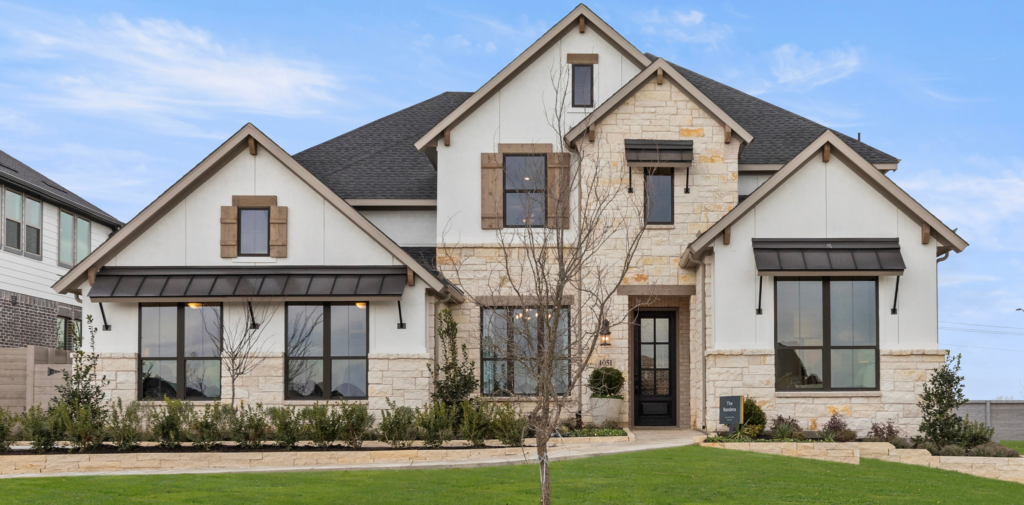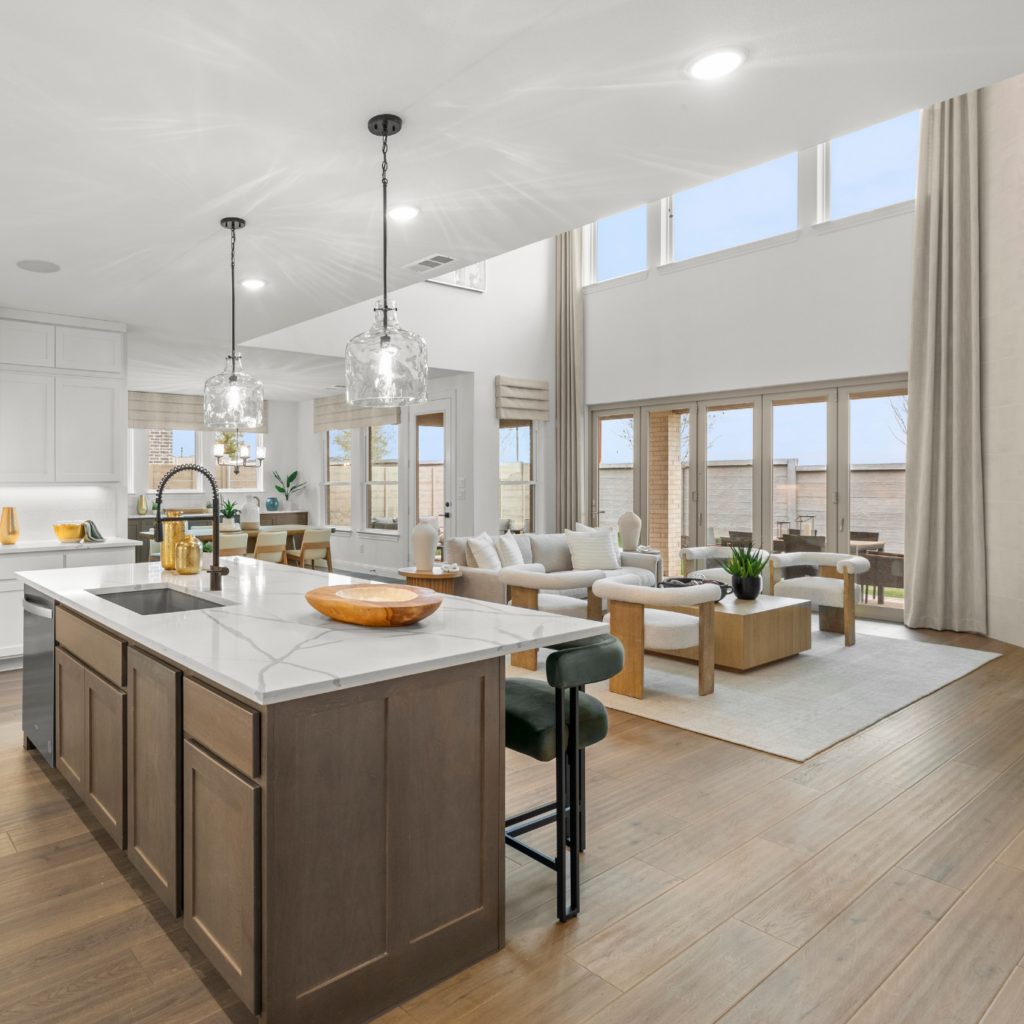



Coventry Homes knows DFW. In fact, they’ve built over 55,000 homes in the area since 1988, making a name for themselves as one of the nation’s top homebuilders. Coventry Homes blends lovely designs with practicality and comfort — and they make it look easy. Find their stately single-family homes in Painted Tree’s Woodland District.
*Contact Coventry Homes directly to ask about their current incentives
Ames
Coventry Homes
Square Footage: 3,465
Beds: 4
Baths: 3.5
Garage: 3
Stories: 2
from $844,990
Austwell
Coventry Homes
Square Footage: 1977
Beds: 4
Baths: 2
Garage: 2
Stories: 1
from $529,990
Bandera
Coventry Homes
Square Footage: 4089
Beds: 5
Baths: 4.5
Garage: 3
Stories: 2
from $842,990
Bremond
Coventry Homes
Square Footage: 2932
Beds: 4
Baths: 4
Garage: 3
Stories: 1
from $760,990
Claude
Coventry Homes
Square Footage: 3547
Beds: 4
Baths: 4
Garage: 3
Stories: 2
from $804,990
Concord
Coventry Homes
Square Footage: 2110
Beds: 3
Baths: 2
Garage: 2
Stories: 1
from $601,990
Crockett
Coventry Homes
Square Footage: 3,148
Beds: 4
Baths: 3
Garage: 3
Stories: 1
from $837,990
Easton
Coventry Homes
Square Footage: 3039
Beds: 4
Baths: 3
Garage: 3
Stories: 2
from $669,990
Falls
Coventry Homes
Square Footage: 3,667
Beds: 4
Baths: 3.5
Garage: 3
Stories: 2
from $859,990
Goodlow
Coventry Homes
Square Footage: 3225
Beds: 4
Baths: 4
Garage: 2
Stories: 2
from $681,990
Hamlin
Coventry Homes
Square Footage: 3,817
Beds: 4
Baths: 3.5
Garage: 3
Stories: 2
from $889,990
Haskell II
Coventry Homes
Square Footage: 3628
Beds: 4
Baths: 4.5
Garage: 3
Stories: 2
from $814,990
Humble
Coventry Homes
Square Footage: 3780
Beds: 5
Baths: 4
Garage: 3
Stories: 2
from $822,990
Kilgore IV
Coventry Homes
Square Footage: 2969
Beds: 4
Baths: 3
Garage: 2
Stories: 2
from $651,990
Lockhart
Coventry Homes
Square Footage: 3769
Beds: 5
Baths: 4
Garage: 3
Stories: 2
from $824,990
Mineola
Coventry Homes
Square Footage: 2990
Beds: 4
Baths: 4
Garage: 2
Stories: 2
from $671,990
Natalia
Coventry Homes
Square Footage: 3,190
Beds: 4
Baths: 3
Garage: 3
Stories: 1
from $819,990
Newark
Coventry Homes
Square Footage: 2898
Beds: 4
Baths: 3.5
Garage: 3
Stories: 1
from $753,990
Pineland
Coventry Homes
Square Footage: 4,168
Beds: 4
Baths: 3/2
Garage: 3
Stories: 2
from $899,990
Shepherd
Coventry Homes
Square Footage: 3,193
Beds: 4
Baths: 3.5
Garage: 3
Stories: 2
from $729,990
Tatum
Coventry Homes
Square Footage: 2573
Beds: 3
Baths: 2.5
Garage: 2
Stories: 1
from $637,990
Toledo Bend II
Coventry Homes
Square Footage: 2580
Beds: 4
Baths: 2.5
Garage: 2
Stories: 1
from $728,990

Request More Info
Get in touch with Coventry Homes by filling out the form below and be added to our interest list. (An easy way to stay up-to-date with Painted Tree!)
"*" indicates required fields