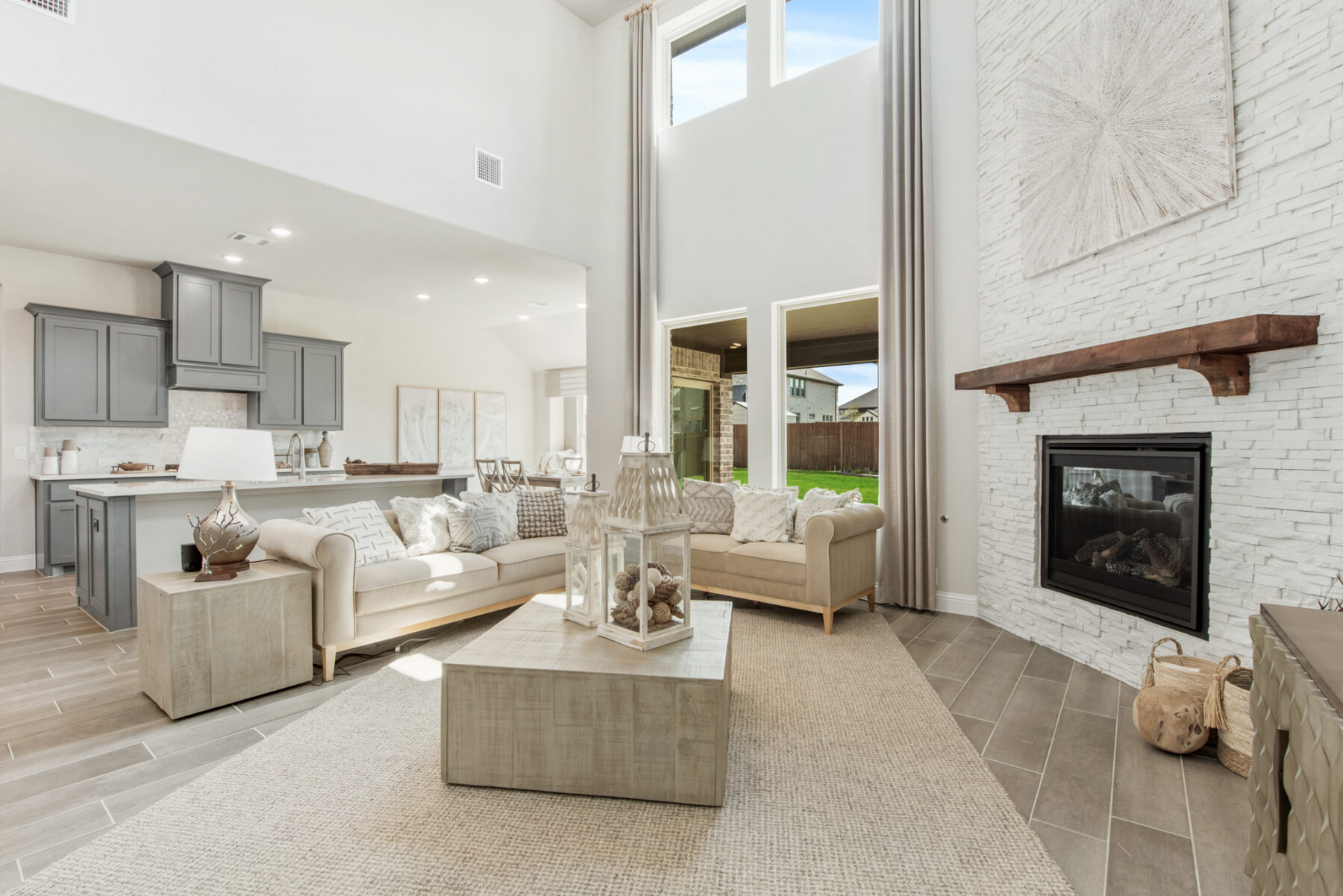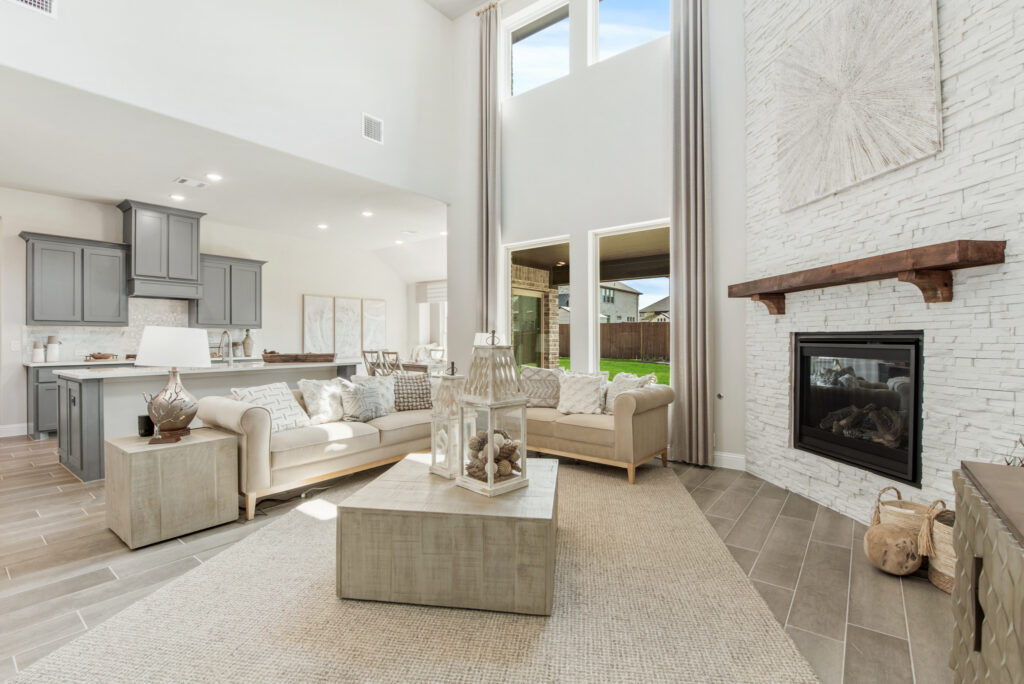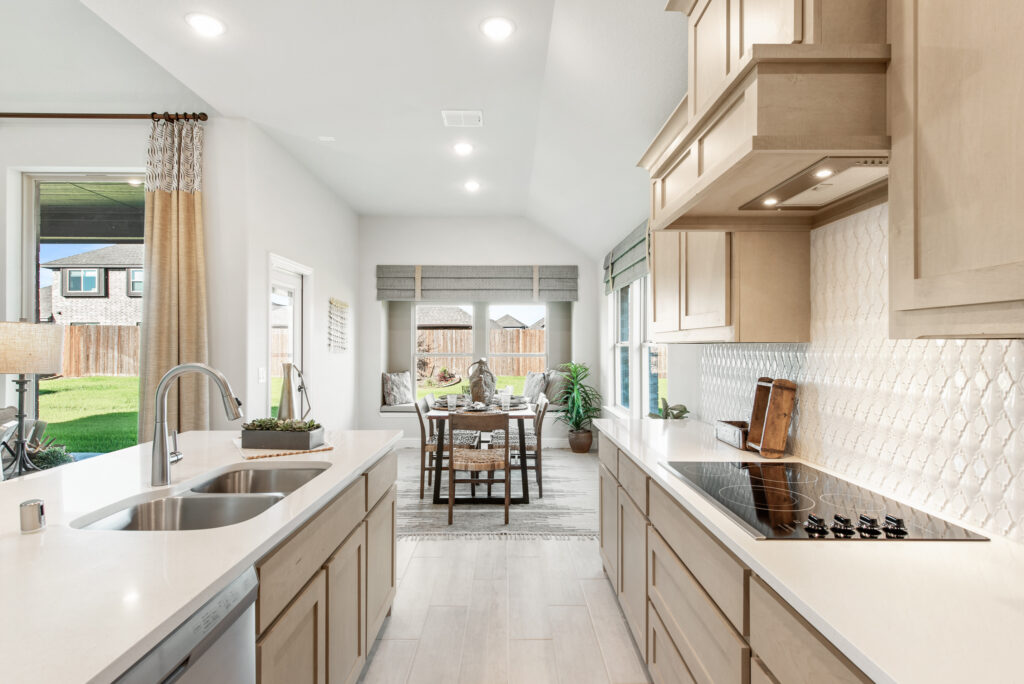



Bloomfield Homes is passionate about crafting homes with thoughtful design, elegant architecture and a suite of sought-after features like covered porches, stainless steel appliances and custom kitchen cabinets. As the 5th largest homebuilder in the Dallas-Fort Worth area — and consistently ranked among the top 50 builders nationwide — Bloomfield offers the personalized experience of a local builder with the resources and reliability of a national leader. Get to know their Signature Series, including 30 floor plans to choose from, from the mid $500s.
Monday – Saturday: 10am-7pm | Sunday: 12pm-7pm
4005 Attwater Street, McKinney, TX 75071
4009 Attwater Street, McKinney, TX 75071
Bellflower I
Bloomfield Homes
Square Footage: 3527
Beds: 4
Baths: 3.5
Garage: 2
Stories: 2
from $749,990
Bellflower II
Bloomfield Homes
Square Footage: 3774
Beds: 4
Baths: 3.5
Garage: 2
Stories: 2
from $772,990
Bellflower III
Bloomfield Homes
Square Footage: 3979
Beds: 5
Baths: 4.5
Garage: 2
Stories: 2
from $799,990
Bellflower IV
Bloomfield Homes
Square Footage: 4226
Beds: 5
Baths: 4.5
Garage: 2
Stories: 2
from $821,990
Caraway
Bloomfield Homes
Square Footage: 2519
Beds: 3
Baths: 2.5
Garage: 2
Stories: 1
from $679,990
Carolina II
Bloomfield Homes
Square Footage: 2771
Beds: 3
Baths: 3
Garage: 2
Stories: 1
from $694,990
Carolina III
Bloomfield Homes
Square Footage: 3067
Beds: 4
Baths: 3
Garage: 2
Stories: 1
from $709,990
Carolina IV
Bloomfield Homes
Square Footage: 3280
Beds: 4
Baths: 3
Garage: 2
Stories: 1
from $723,990
Cypress I
Bloomfield Homes
Square Footage: 2,038
Beds: 4
Baths: 2
Garage: 2
Stories: 1
from $549,990
Cypress II
Bloomfield Homes
Square Footage: 2454
Beds: 4
Baths: 3
Garage: 2
Stories: 2
from $579,990
Dewberry I
Bloomfield Homes
Square Footage: 2820
Beds: 4
Baths: 2.5
Garage: 2
Stories: 2
from $593,990
Dewberry II
Bloomfield Homes
Square Footage: 3026
Beds: 4
Baths: 2.5
Garage: 2
Stories: 2
from $604,990
Dewberry III
Bloomfield Homes
Square Footage: 3261
Beds: 5
Baths: 3.5
Garage: 2
Stories: 2
from $624,990
Dogwood III
Bloomfield Homes
Square Footage: 2333
Beds: 4
Baths: 3
Garage: 2
Stories: 2
from $578,990
Hawthorne II
Bloomfield Homes
Square Footage: 2752
Beds: 4
Baths: 3
Garage: 2
Stories: 2
from $694,990
Jasmine
Bloomfield Homes
Square Footage: 2098
Beds: 4
Baths: 2
Garage: 2
Stories: Single story
from $559,990
Magnolia I
Bloomfield Homes
Square Footage: 3187
Beds: 4
Baths: 2.5
Garage: 2
Stories: 2
from $714,990
Magnolia II
Bloomfield Homes
Square Footage: 3,430
Beds: 4
Baths: 2.5
Garage: 2
Stories: 2
from $729,990
Magnolia III
Bloomfield Homes
Square Footage: 3,754
Beds: 5
Baths: 3.5
Garage: 2
Stories: 2
from $754,990
Rose I
Bloomfield Homes
Square Footage: 3359
Beds: 4
Baths: 3.5
Garage: 3
Stories: 2
from $641,990
Rose II
Bloomfield Homes
Square Footage: 3,557
Beds: 4
Baths: 3.5
Garage: 3
Stories: 2
from $649,990
Rose III
Bloomfield Homes
Square Footage: 3,557
Beds: 5
Baths: 3.5
Garage: 3
Stories: 2
from $652,990
Seaberry I
Bloomfield Homes
Square Footage: 3478
Beds: 4
Baths: 2.5
Garage: 2
Stories: 2
from $754,990
Seaberry II
Bloomfield Homes
Square Footage: 3,478
Beds: 3
Baths: 3.5
Garage: 2
Stories: 2
$754,990
Spring Cress I
Bloomfield Homes
Square Footage: 3519
Beds: 4
Baths: 3.5
Garage: 2
Stories: 2
from $744,990
Spring Cress II
Bloomfield Homes
Square Footage: 3,695
Beds: 4
Baths: 3.5
Garage: 2
Stories: 2
from $752,990
Violet I
Bloomfield Homes
Square Footage: 2381
Beds: 3
Baths: 2.5
Garage: 2
Stories: 2
from $589,990
Violet II
Bloomfield Homes
Square Footage: 2,591
Beds: 3
Baths: 2.5
Garage: 2
Stories: 2
from $599,990
Violet III
Bloomfield Homes
Square Footage: 2628
Beds: 4
Baths: 3.5
Garage: 2
Stories: 2
from $609,990
Violet IV
Bloomfield Homes
Square Footage: 2,838
Beds: 4
Baths: 3.5
Garage: 2
Stories: 2
$619,990

Request More Info
Get in touch with Bloomfield Homes by filling out the form below and be added to our interest list. (An easy way to stay up-to-date with Painted Tree!)
"*" indicates required fields