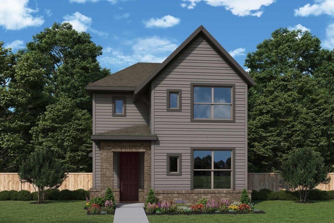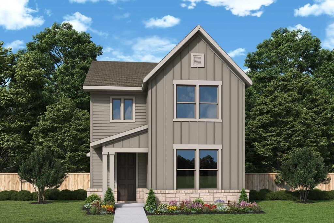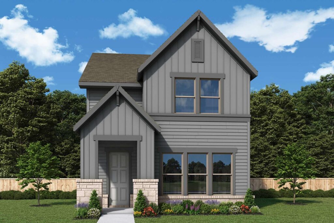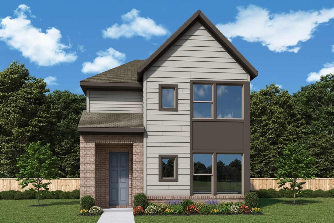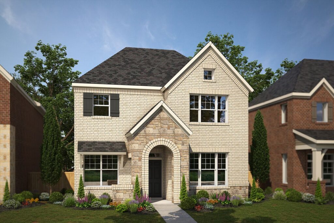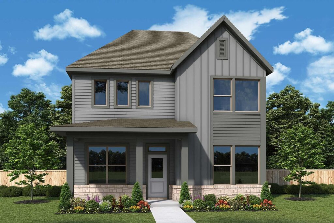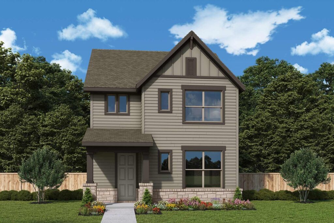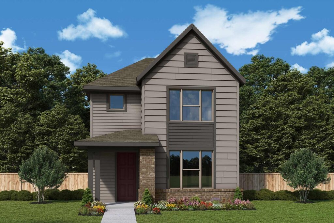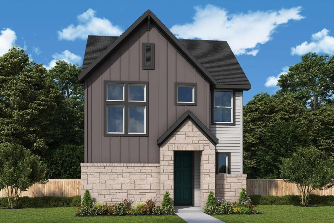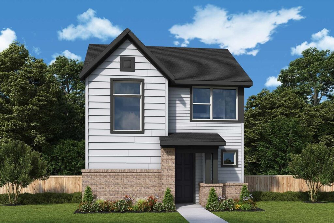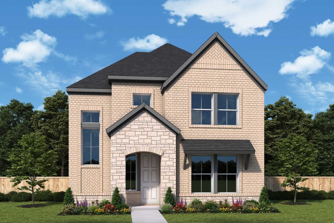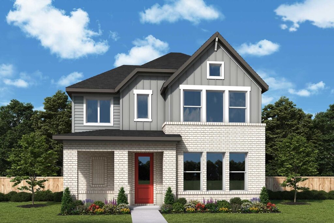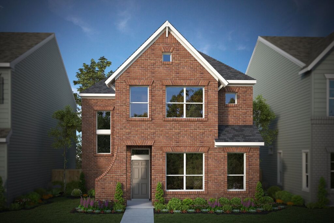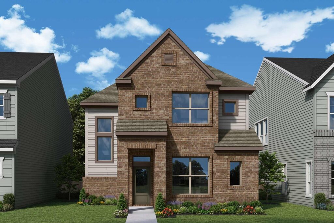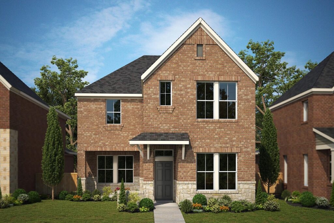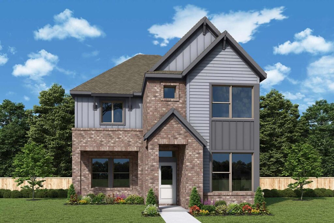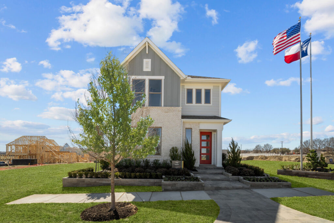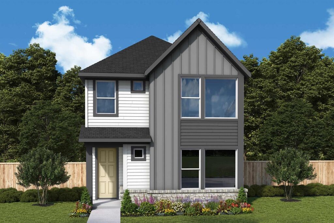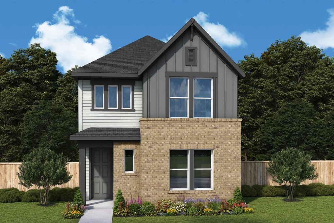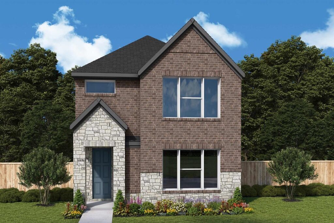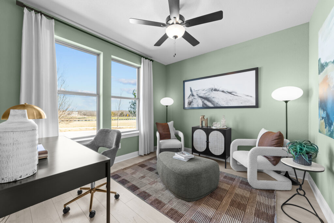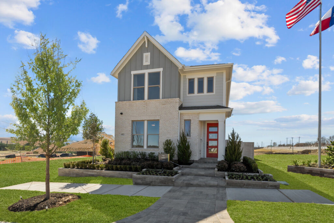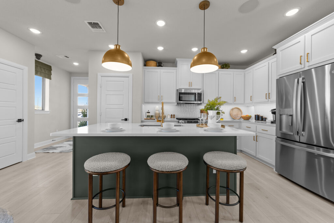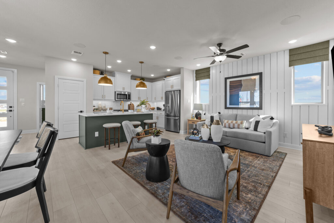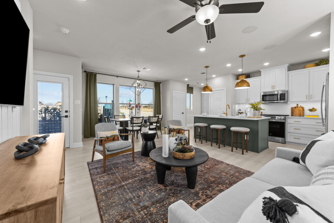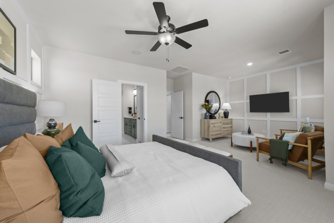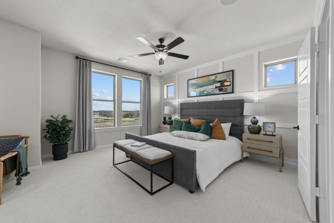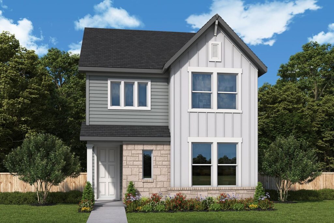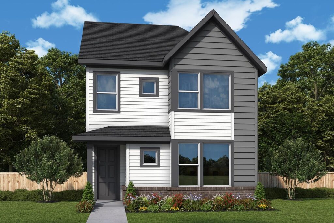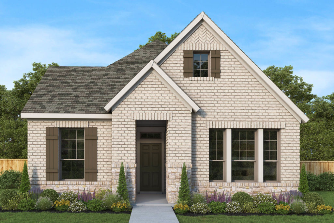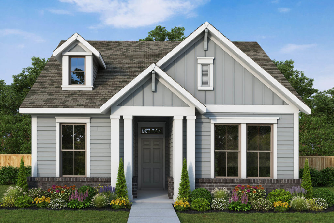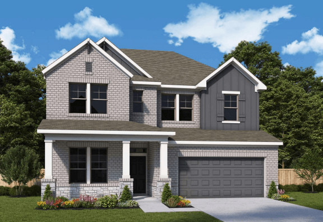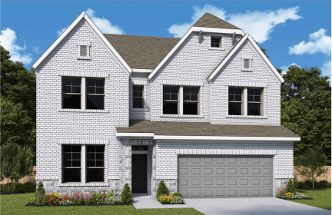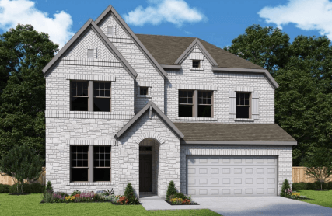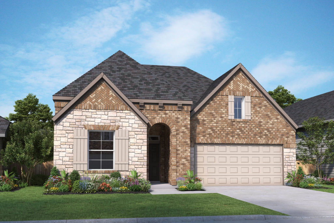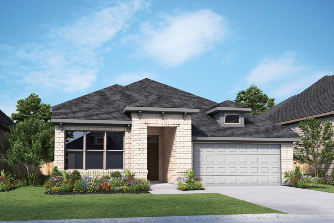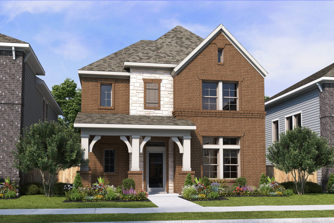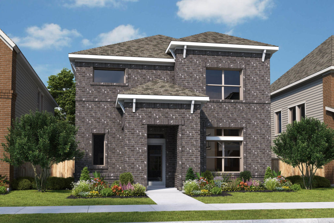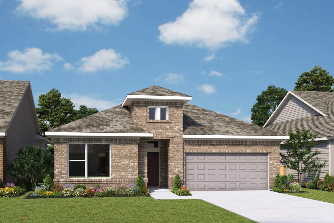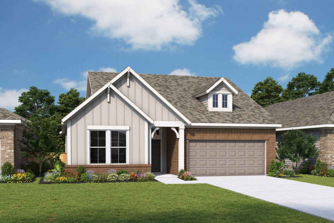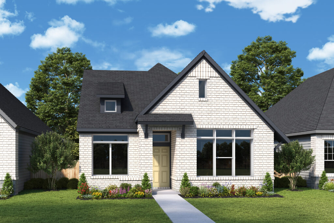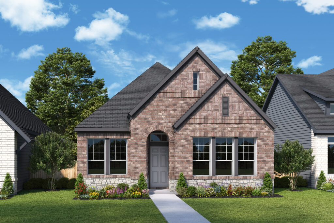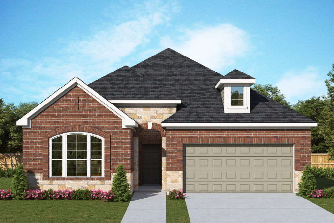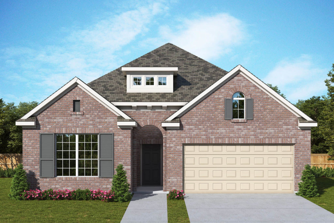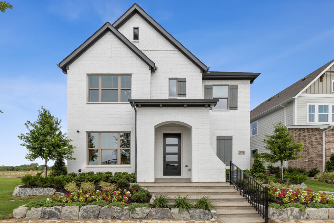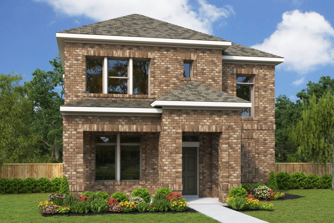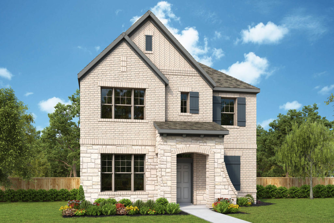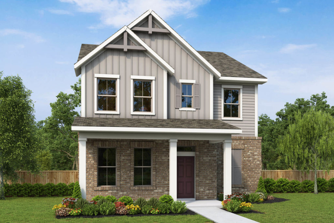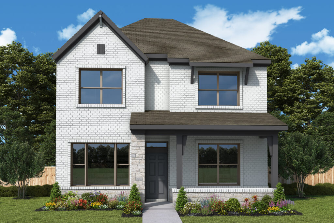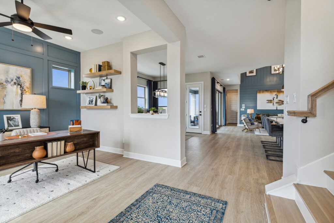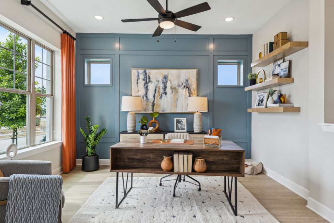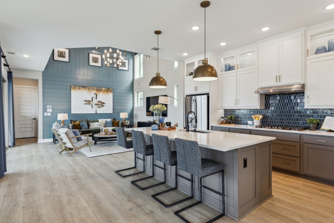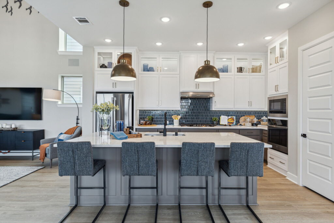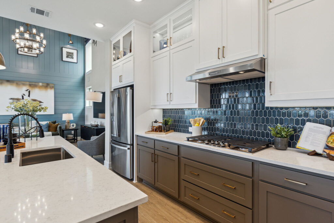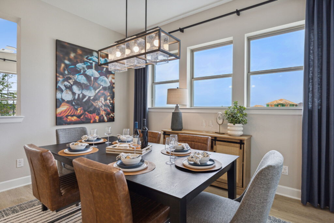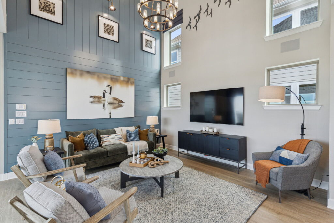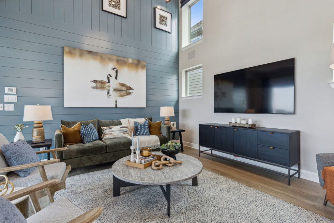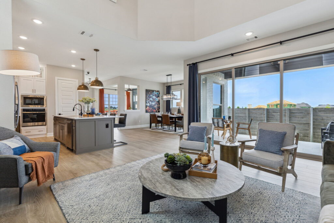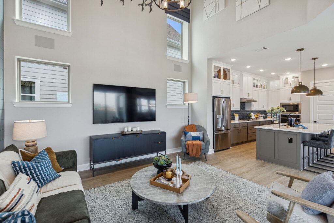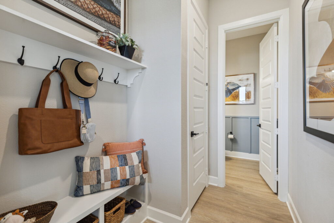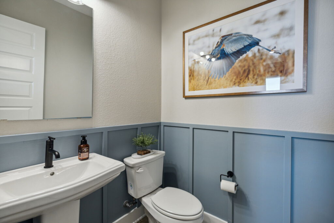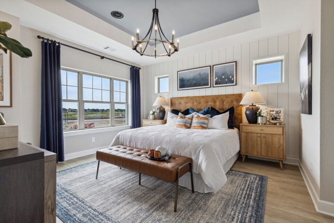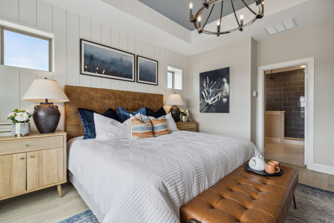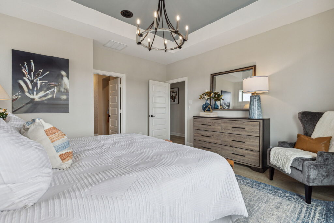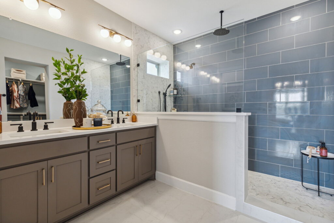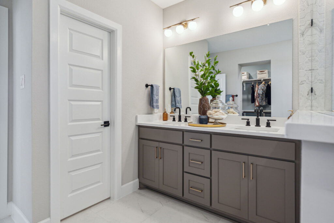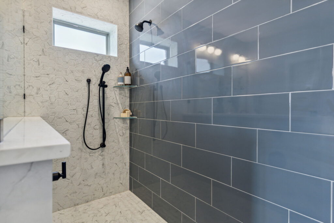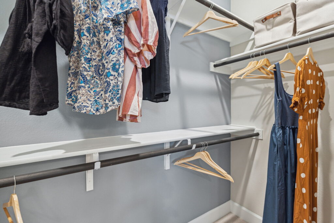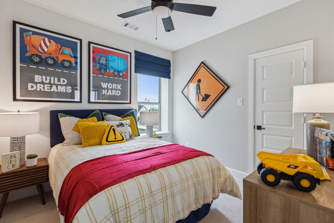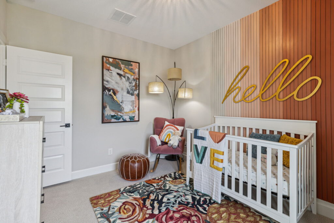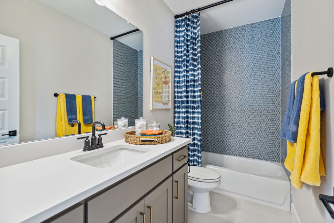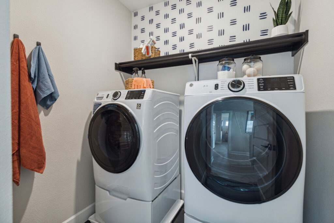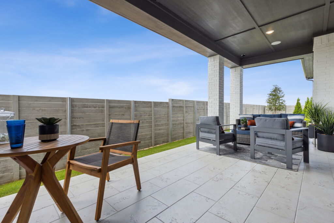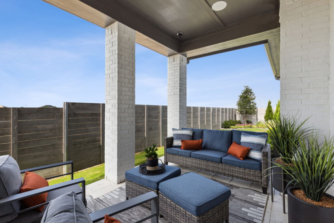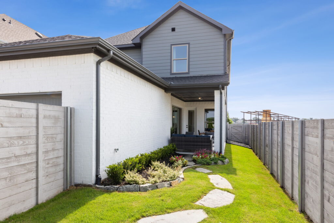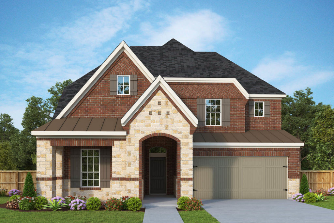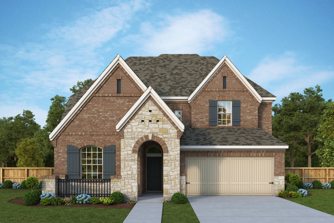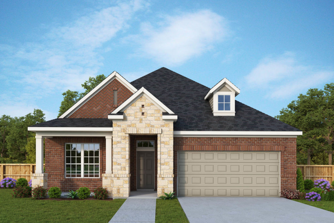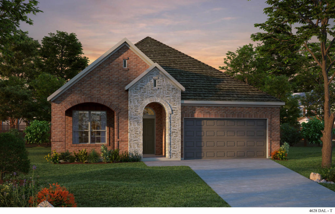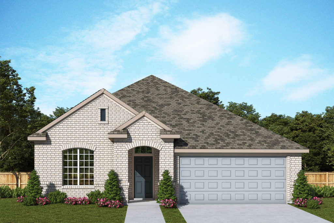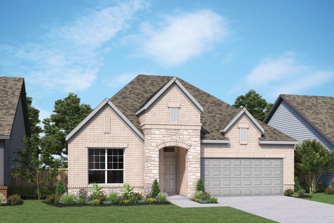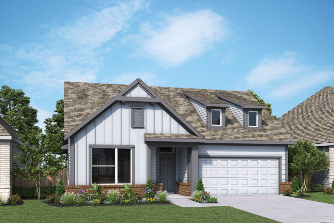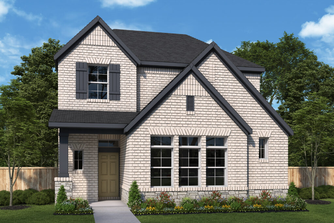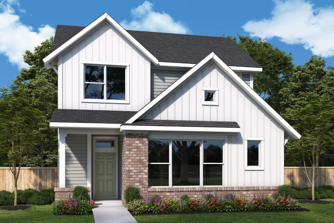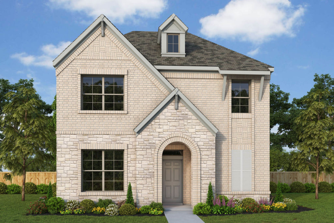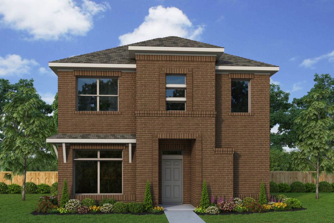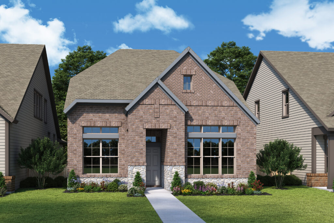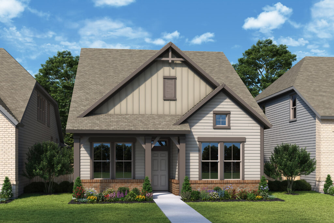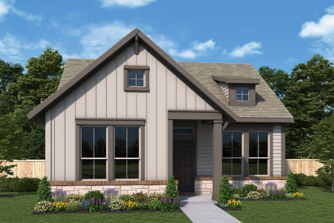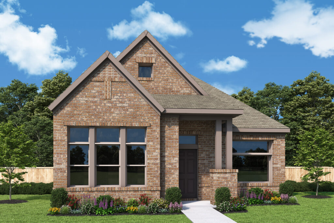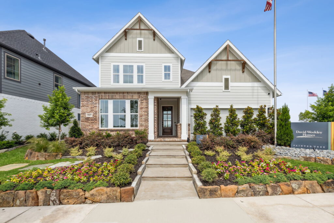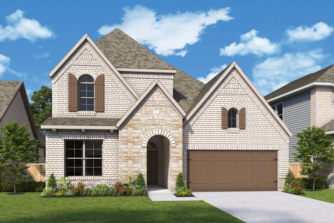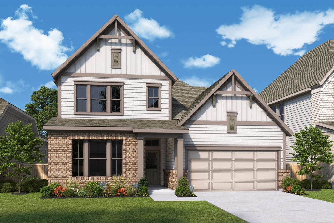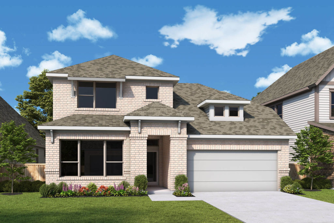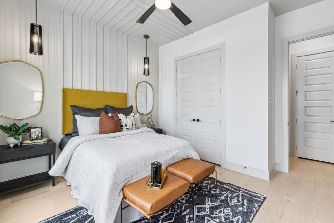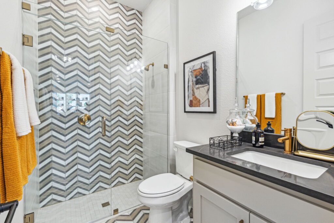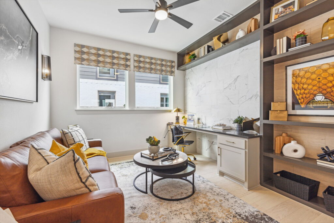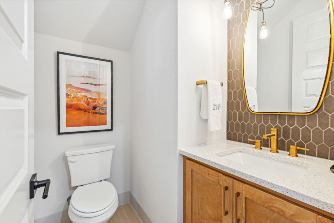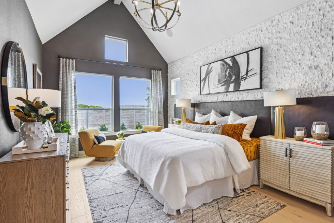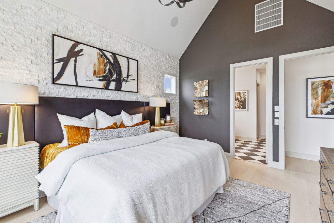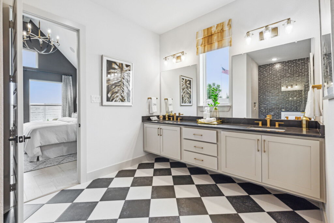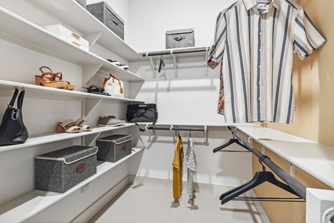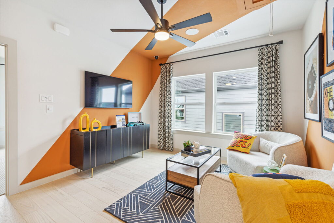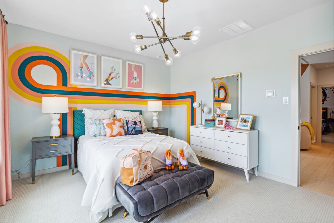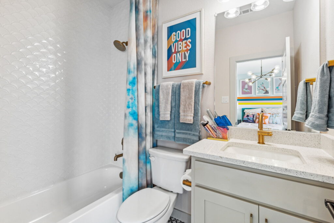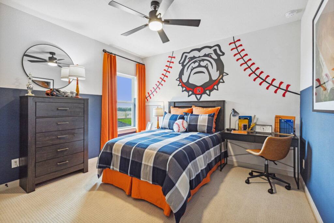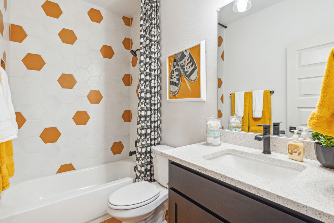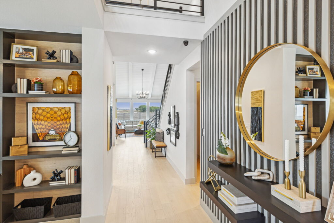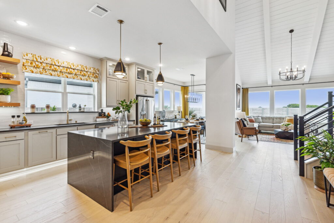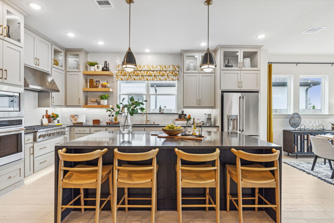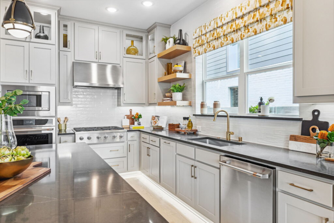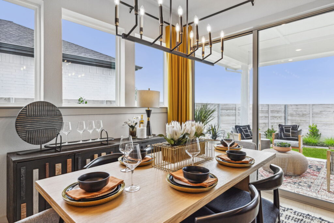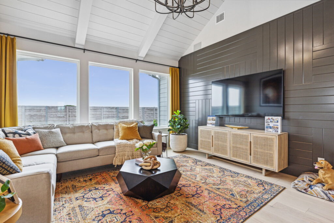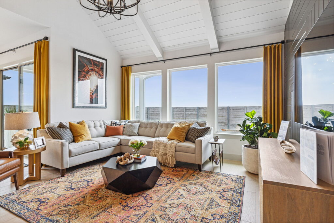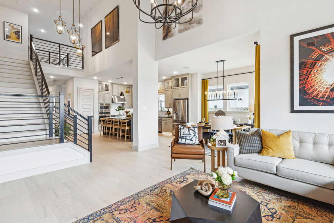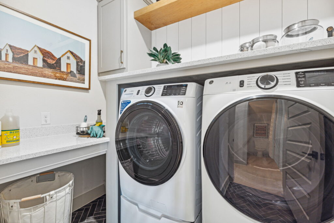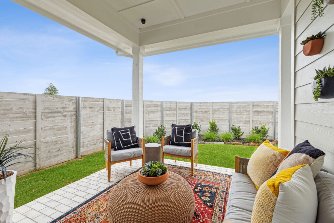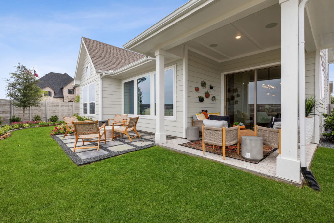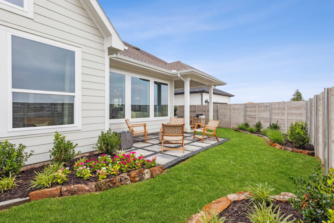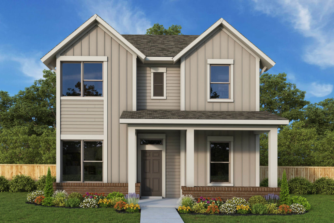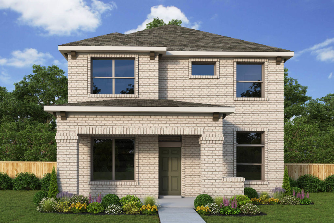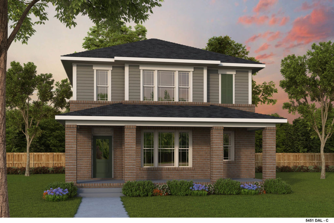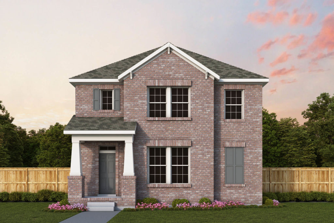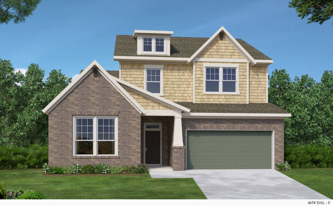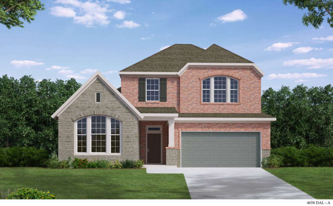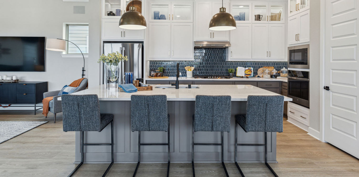
Featuring front porches, gabled roofs and charming details
David Weekley Homes’ Painted Tree portfolio has expanded to include a total of four collections designed to compliment their natural surroundings. With ten Garden Series floorplans rooted in prairie and Craftsman-style architecture. And ten Classic Series floorplans that honor the Texas bungalow tradition. Plus two new collections offering charming farmhouse sensibility — Woodland West Cottages and Woodland West Village. All provide beautifully contemporary open floorplans and the craftsmanship that’s made this Texas-founded builder a nationally known brand, starting from the $400s.
THREE MODEL HOMES OPEN DAILY
Monday – Saturday: 10am-7pm | Sunday: 12pm-7pm
Classic Series Model Home
2917 Engelman Drive, McKinney, TX 75071
Garden Series Model Home
2913 Engelman Drive, McKinney, TX 75071
Woodland District Model Home
4821 Vizsla Lane, McKinney, TX 75071
The Alissa
David Weekley Homes
Square Footage: 1523
Beds: 3
Baths: 2.5
Garage: 2
Stories: 2
from $390,990
The Beltran
David Weekley Homes
Square Footage: 1727 – 1729
Beds: 3
Baths: 2.5
Garage: 2
Stories: 2
from $400,990
The Blass
David Weekley Homes
Square Footage: 1851 – 2133
Beds: 3 – 4
Baths: 2.5 – 3.5
Garage: 2
Stories: 2
from $449,990
The Brookline
David Weekley Homes
Square Footage: 1955 – 1960
Beds: 3-4
Baths: 2.5
Garage: 2
Stories: 2
from $416,990
The Canfield
David Weekley Homes
Square Footage: 2065 – 2077
Beds: 3 – 4
Baths: 2.5
Garage: 2
Stories: 2
from $422,990
The Chadford
David Weekley Homes
Square Footage: 2102 – 2107
Beds: 3
Baths: 2.5
Garage: 2
Stories: 2
from $467,990
The Colfax
David Weekley Homes
Square Footage: 1990 – 2055
Beds: 3 – 4
Baths: 2.5 – 3.5
Garage: 2
Stories: 2
from $457,990
The Forney
David Weekley Homes
Square Footage: 2328 – 2345
Beds: 3
Baths: 2.5
Garage: 2
Stories: 2
from $476,990
The Jaden
David Weekley Homes
Square Footage: 2166-2197
Beds: 3
Baths: 2.5
Garage: 2
Stories: 2
from $427,990
The Melbourne
David Weekley Homes
Square Footage: 2123
Beds: 3
Baths: 2.5
Garage: 2
Stories: 2
from $423,990
The Amalia
David Weekley Homes
Square Footage: 1554-1560
Beds: 3
Baths: 2
Garage: 2
Stories: 1
from $496,990
The Axel
David Weekley Homes
Square Footage: 2789-2971
Beds: 4
Baths: 3.5
Garage: 2
Stories: 2
from $674,990
The Bayliss
David Weekley Homes
Square Footage: 2317-2328
Beds: 4
Baths: 3
Garage: 2
Stories: 1
from $633,990
The Chadbury
David Weekley Homes
Square Footage: 2153-2284
Beds: 3
Baths: 2.5
Garage: 2
Stories: 2
from $548,990
The Drexler
David Weekley Homes
Square Footage: 2443-2444
Beds: 2-4
Baths: 2-3
Garage: 3
Stories: 1
from $640,990
The Flintwood
David Weekley Homes
Square Footage: 1740
Beds: 3
Baths: 2
Garage: 2
Stories: 1
from $502,990
The Foundry
David Weekley Homes
Square Footage: 2171
Beds: 3
Baths: 2
Garage: 2
Stories: 1
from $622,990
The Hastin
David Weekley Homes
Square Footage: 2278-2634
Beds: 3-4
Baths: 2.5-3.5
Garage: 2
Stories: 2
from $560,990
The Jewel
David Weekley Homes
Square Footage: 2855-3179
Beds: 4
Baths: 3
Garage: 2
Stories: 2
from $684,990
The Kepley
David Weekley Homes
Square Footage: 2203-2714
Beds: 3-4
Baths: 2-3
Garage: 2
Stories: 1
from $626,990
The Lindenwood
David Weekley Homes
Square Footage: 2535-2554
Beds: 4
Baths: 3
Garage: 2
Stories: 1
from $648,990
The Mathew
David Weekley Homes
Square Footage: 1936-2016
Beds: 3
Baths: 2.5
Garage: 2
Stories: 2
from $530,990
The Mickelson
David Weekley Homes
Square Footage: 2388-2473
Beds: 3-4
Baths: 2.5-3.5
Garage: 2
Stories: 2
from $567,990
The Ormand
David Weekley Homes
Square Footage: 2189
Beds: 3
Baths: 2.5
Garage: 2
Stories: 2
from $551,990
The Peterson
David Weekley Homes
Square Footage: 1788-1847
Beds: 3
Baths: 2
Garage: 2
Stories: 1
from $510,990
The Rolland
David Weekley Homes
Square Footage: 3018-3352
Beds: 4
Baths: 4.5
Garage: 3
Stories: 2
from $690,990
The Scottsburg
David Weekley Homes
Square Footage: 2399-2503
Beds: 4
Baths: 3
Garage: 2
Stories: 2
from $569,990
The Treyburn
David Weekley Homes
Square Footage: 2413-2451
Beds: 3-4
Baths: 2.5
Garage: 2
Stories: 2
from $571,990
The Westgate
David Weekley Homes
Square Footage: 3003-3340
Beds: 4
Baths: 3.5
Garage: 2
Stories: 2
from $689,990
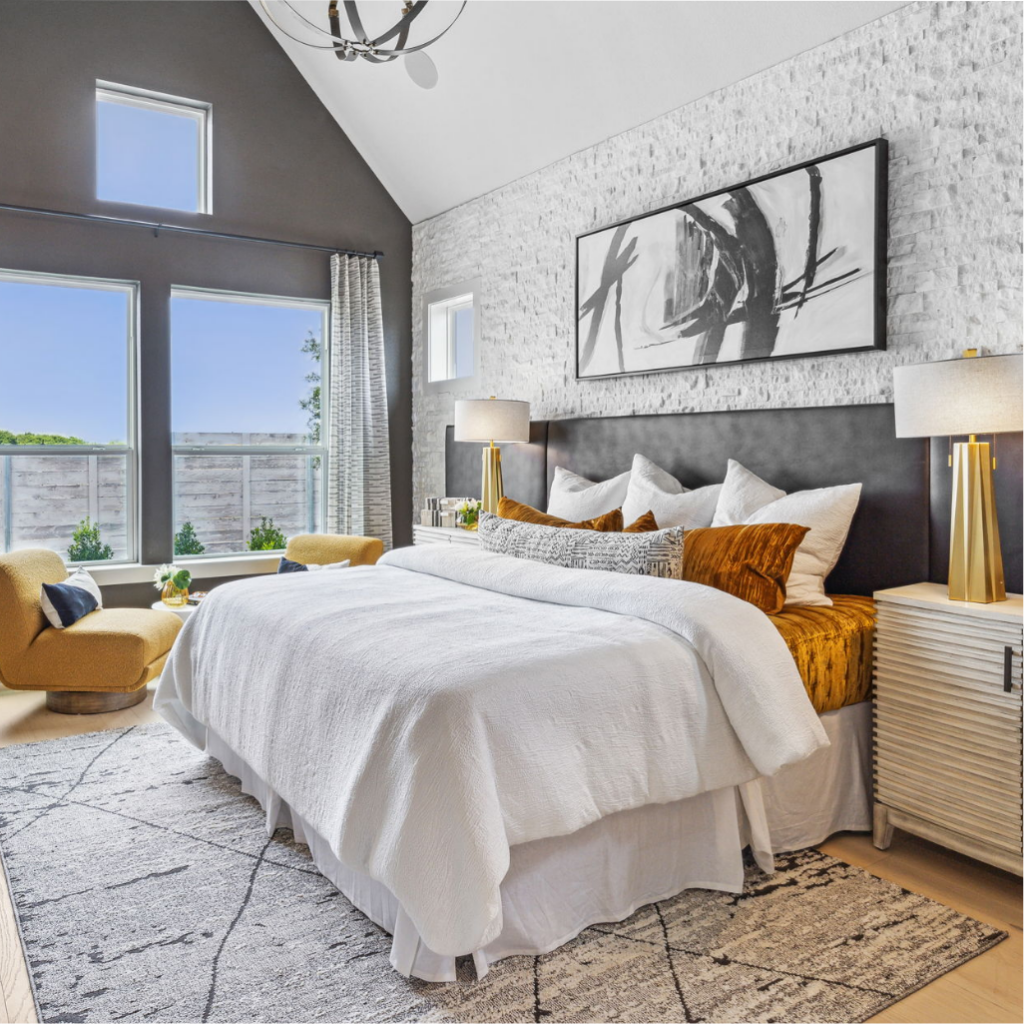
Request More Info
Get in touch with David Weekley Homes by filling out the form below and be added to our interest list. (An easy way to stay up-to-date with Painted Tree!)
"*" indicates required fields
