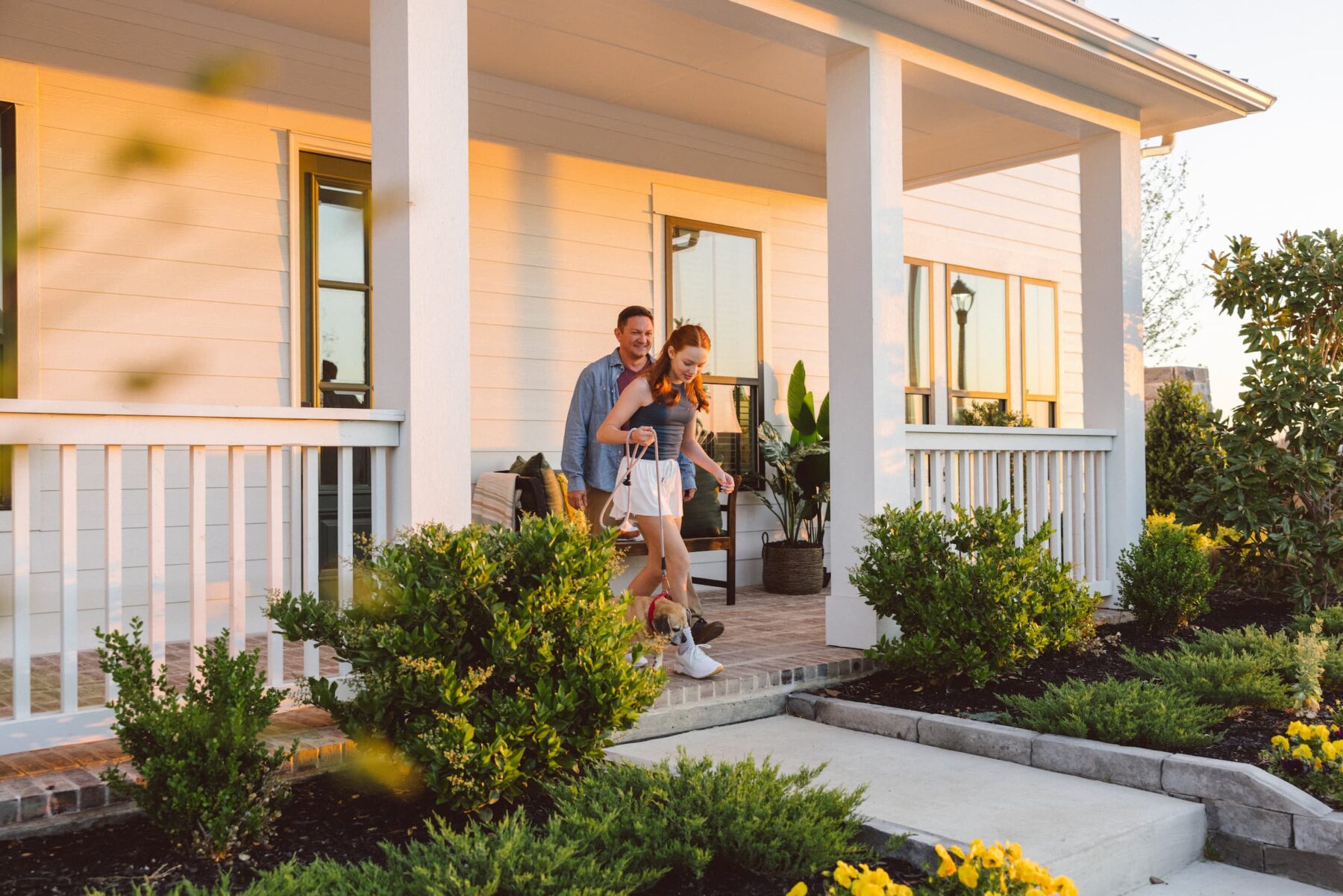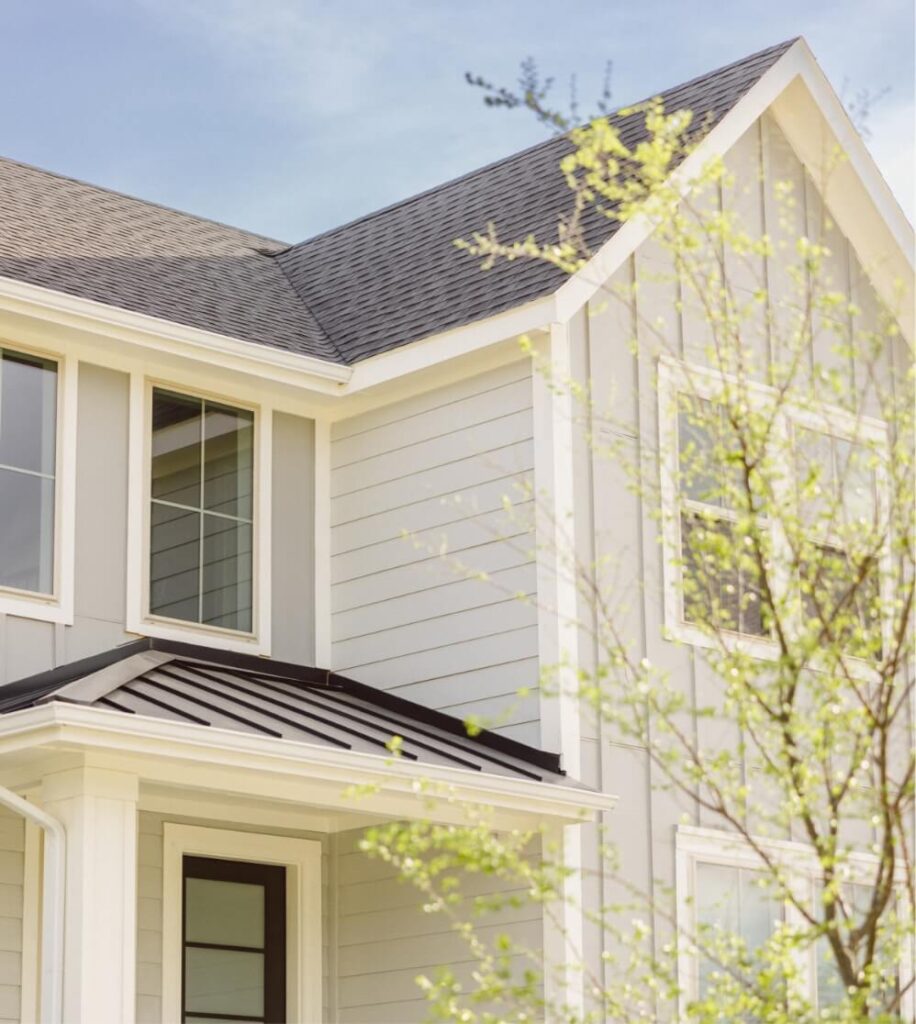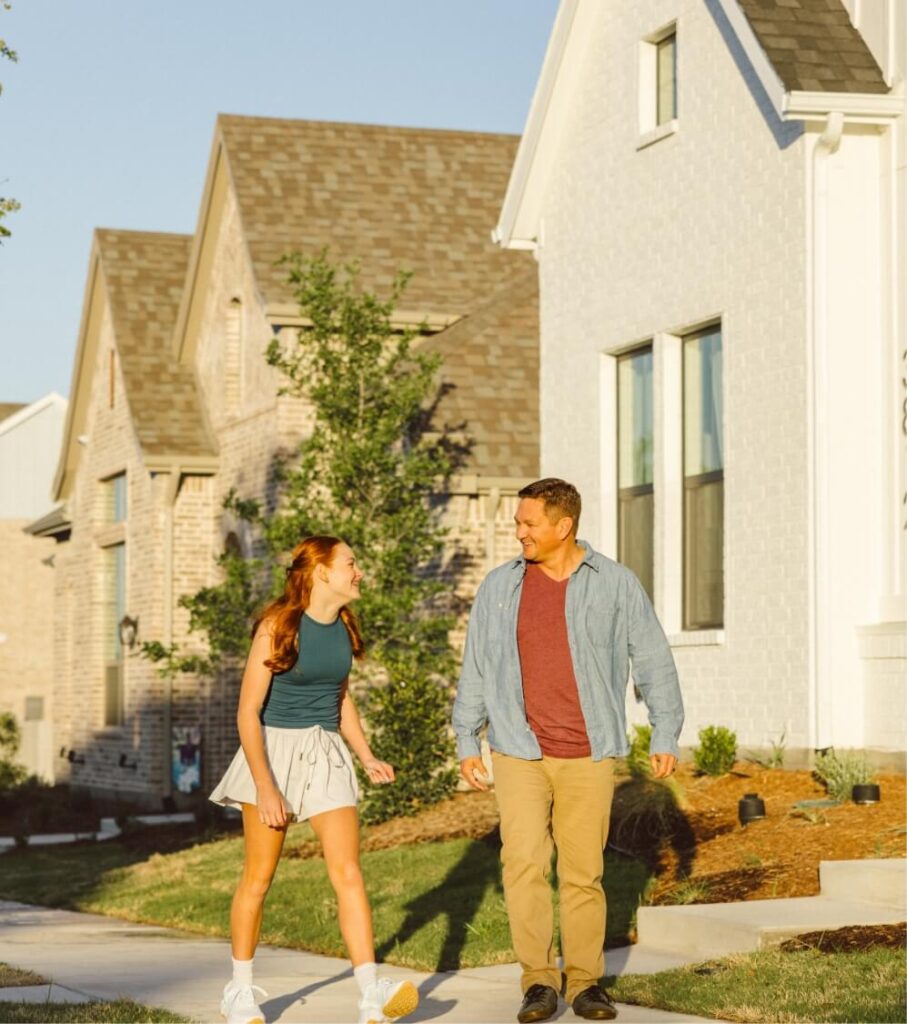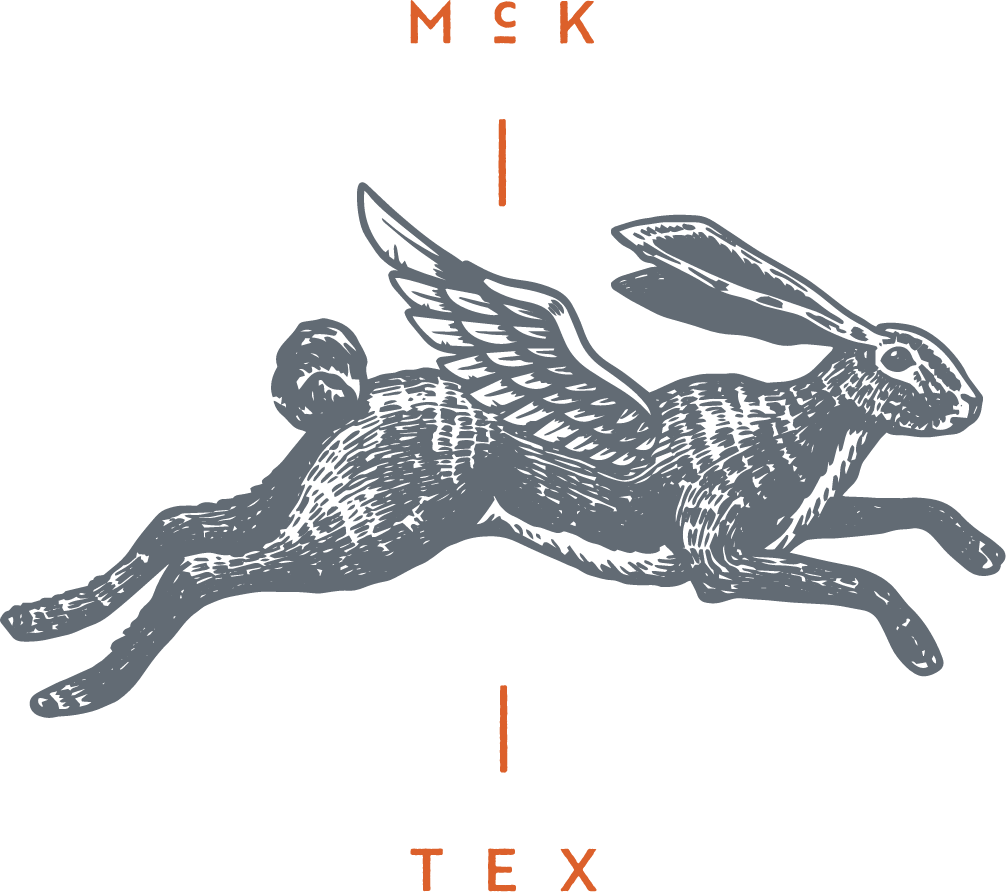
For sale and for lease
Exceptional new homes in Mckinney, Texas
At Painted Tree, your home is a trailhead to a full and active life. And what a trailhead it is, beautifully designed, expertly crafted, energy efficient … many homes feature front porches and artful architectural details. All are made for modern living. The tricky part? Choosing one.

The color of community
Meet the Painted Tree homebuilders
The picture gets more interesting when there are more hues on the palette and brushes on the easel. That’s why we’ve partnered with this beautifully diverse collection of homebuilders to help color and shape Painted Tree.
There’s one just for you
BEAUTIFUL NEW HOMES IN MCKINNEY
Painted Tree’s districts are designed around the natural character of the land and energized by nearby community amenities. Each district features its own distinct mix of homes – with its own lineup of hand-selected builders catering to a variety of specific homebuyer needs – further defining its identity, adding architectural variety, and collectively creating a more beautiful place to live.

Explore Painted Tree’s model homes
Take a tour and
see for yourself
There’s no better way to learn about the homes at Painted Tree than by touring the model homes or visiting your favorite builder’s sales office. We invite you to come out, have a look around and think about life in our trailside community.

New homes without the wait
Painted Tree’s quick
move-in homes
When you find the place you want to spend the rest of your life, you want the rest of your life to start right away. Painted Tree has a great selection of homes that are further along in the building process—some ready now and some ready soon—so you’ll be further along in the moving-in-and-starting-the-rest-of-your-life process.
Get your bearings
Painted Tree’s interactive map
See the community from another angle. Zoom in and out for a birds-eye view of Painted Tree’s districts, neighborhoods, builder models, amenities, parks and trails.

