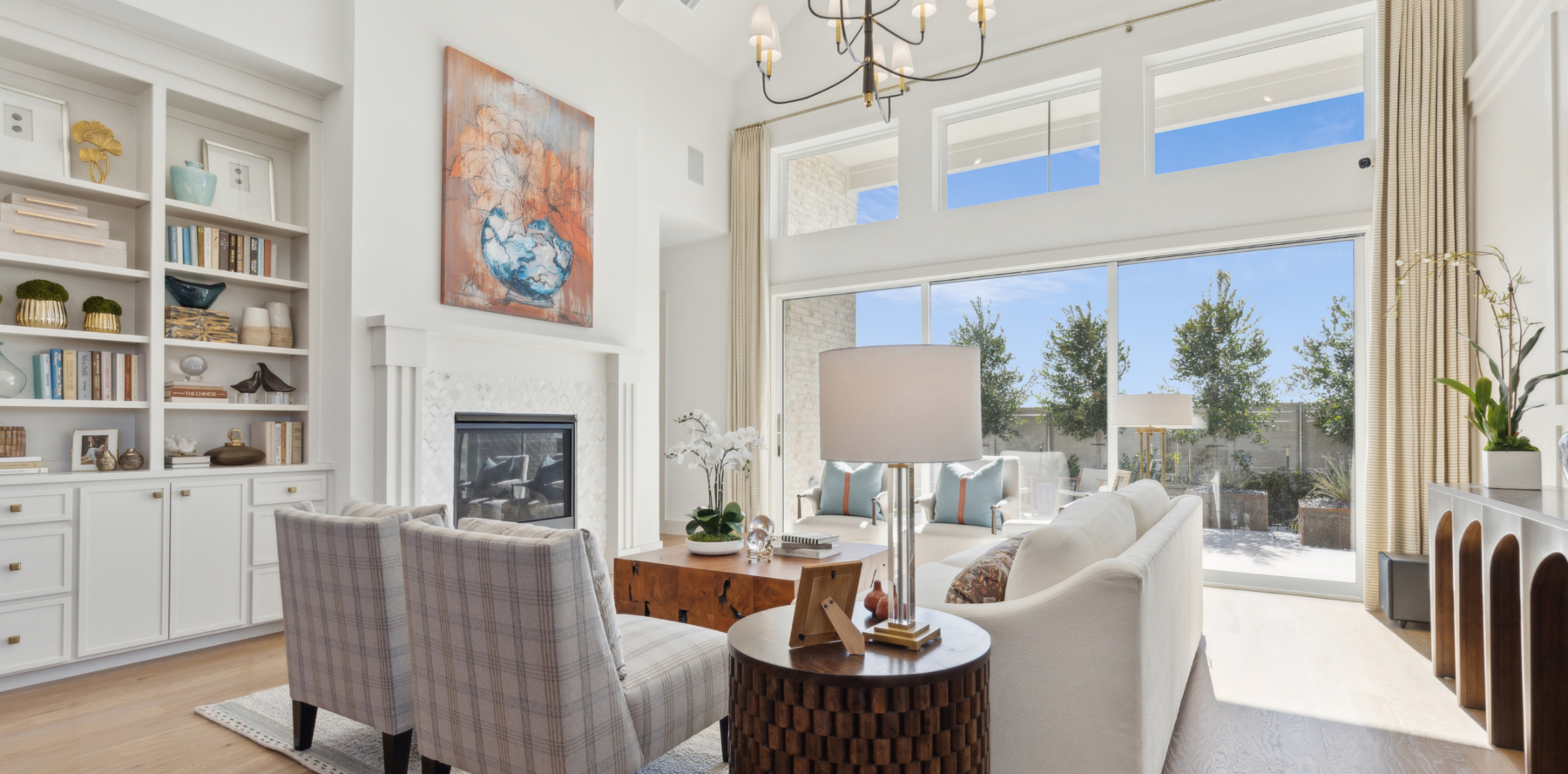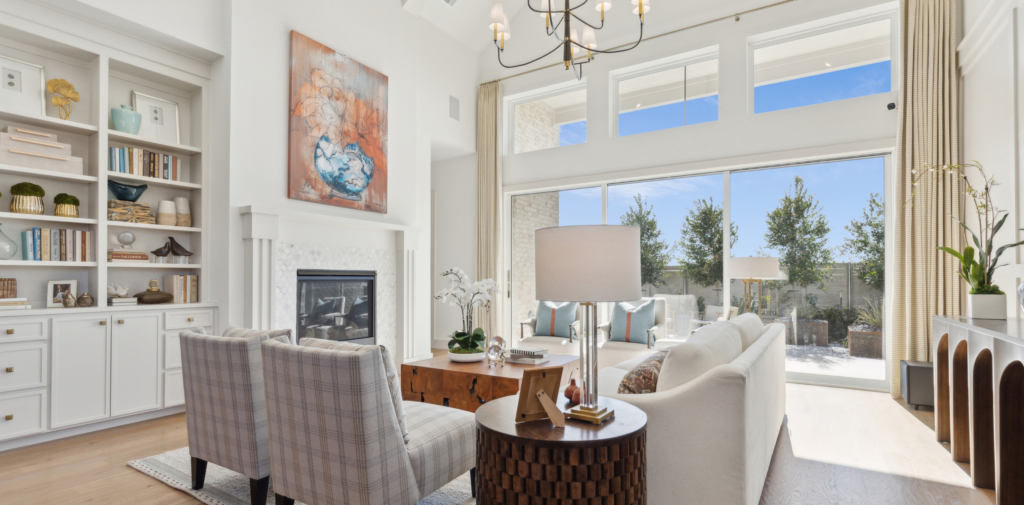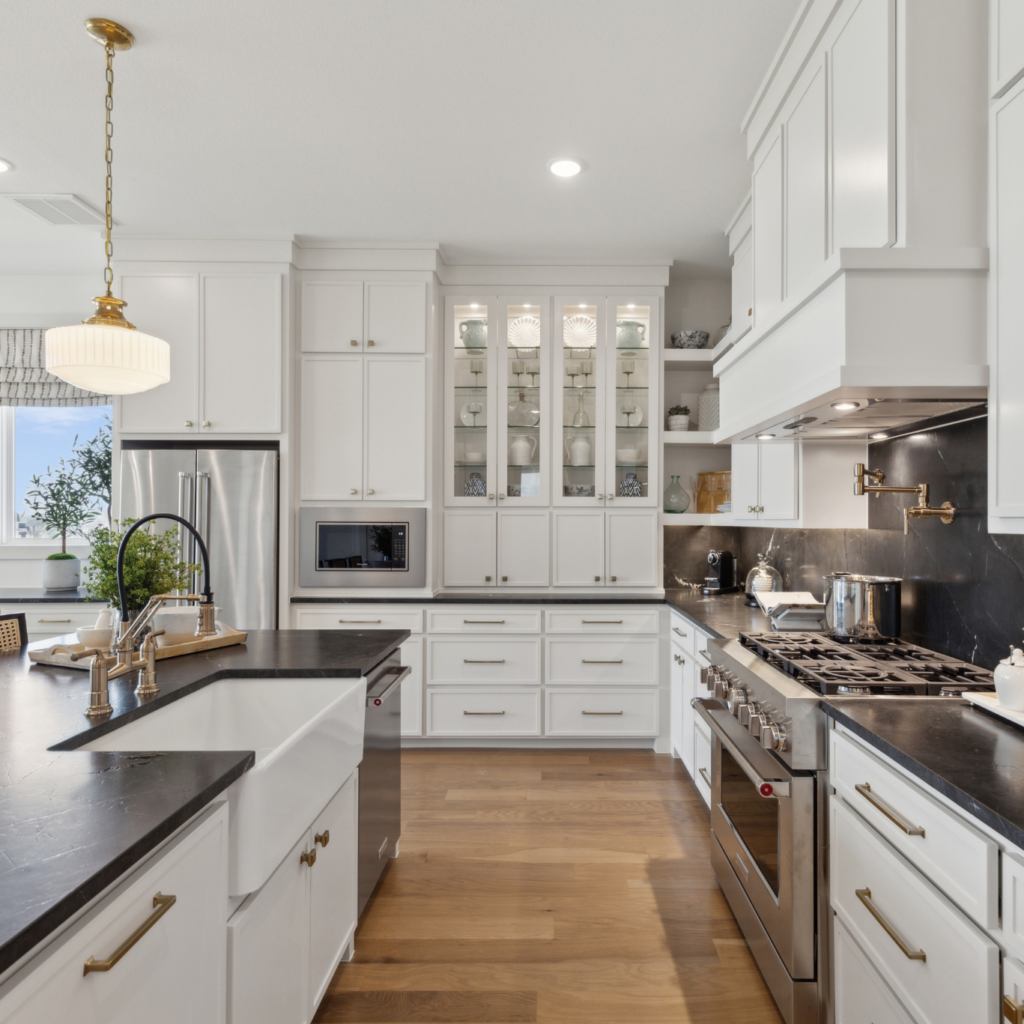



As one of Dallas-Fort Worth’s premier luxury builders, Southgate Homes sets a high bar. Then, leaps it with ease. The first thing you notice is the stunning design and quality workmanship. Then, look a little closer and you’ll see thoughtful touches like cozy reading nooks, covered outdoor spaces, and even multi-generational designs. Their offerings at Painted Tree include the 60′ Series with seven beautiful 1- and 2-story 4-bedroom plans ranging from 3,398 to 3,936 square feet starting from the $800s and their newest 50′ Series with five 2-story plans starting from the $700s.
Sunday – Monday: 12pm-6pm | Tuesday – Saturday: 10am-6pm
50′ Series Model Home
3805 Launch Road, McKinney, TX 75071
60′ Series Model Home
2321 Lacebark Lane, McKinney, TX 75071
Emerson
Southgate Homes
Southgate 50′ Series
Square Footage: 3550
Beds: 4
Baths: 4.5
Garage: 2
Stories: 2
from $723,990
Geneva IV
Southgate Homes
Southgate 50′ Series
Square Footage: 3,782
Beds: 4
Baths: 4.5
Garage: 2
Stories: 2
From $744,990
Justin
Southgate Homes
Southgate 50′ Series
Square Footage: 3,728
Beds: 4
Baths: 4.5
Garage: 3
Stories: 2
From $739,990
Lakewood III
Southgate Homes
Southgate 50′ Series
Square Footage: 3,942
Beds: 5
Baths: 4.5
Garage: 3
Stories: 2
From $769,990
Mason III
Southgate Homes
Southgate 50′ Series
Square Footage: 3,575
Beds: 4
Baths: 4.5
Garage: 3
Stories: 2
From $724,990
Prescott III
Southgate Homes
Southgate 50′ Series
Square Footage: 3,916
Beds: 5
Baths: 5.5
Garage: 3
Stories: 2
From $759,990
Addison III
Southgate Homes
Southgate 60′ Series
Square Footage: 3,781
Beds: 4
Baths: 4.5
Garage: 3
Stories: 2
from $914,900
Ashland III
Southgate Homes
Southgate 60′ Series
Square Footage: 3598
Beds: 4
Baths: 3.5
Garage: 3
Stories: 2
From $894,900
Bennett
Southgate Homes
Southgate 60′ Series
Square Footage: 2928
Beds: 3
Baths: 3.5
Garage: 3
Stories: 1
from $779,900
Brenham III
Southgate Homes
Southgate 60′ Series
Square Footage: 3798
Beds: 4
Baths: 4.5
Garage: 3
Stories: 2
From $934,900
Griffin V
Southgate Homes
Southgate 60′ Series
Square Footage: 3398
Beds: 4
Baths: 3.5
Garage: 3
Stories: 1.5
From $864,900
Madison II
Southgate Homes
Southgate 60′ Series
Square Footage: 3936
Beds: 4
Baths: 4.5
Garage: 3
Stories: 2
From $989,900
Stella
Southgate Homes
Southgate 60′ Series
Square Footage: 3694
Beds: 4
Baths: 4
Garage: 3
Stories: 2
From $954,900

Request More Info
Get in touch with Southgate Homes by filling out the form below and be added to our interest list. (An easy way to stay up-to-date with Painted Tree!)
"*" indicates required fields