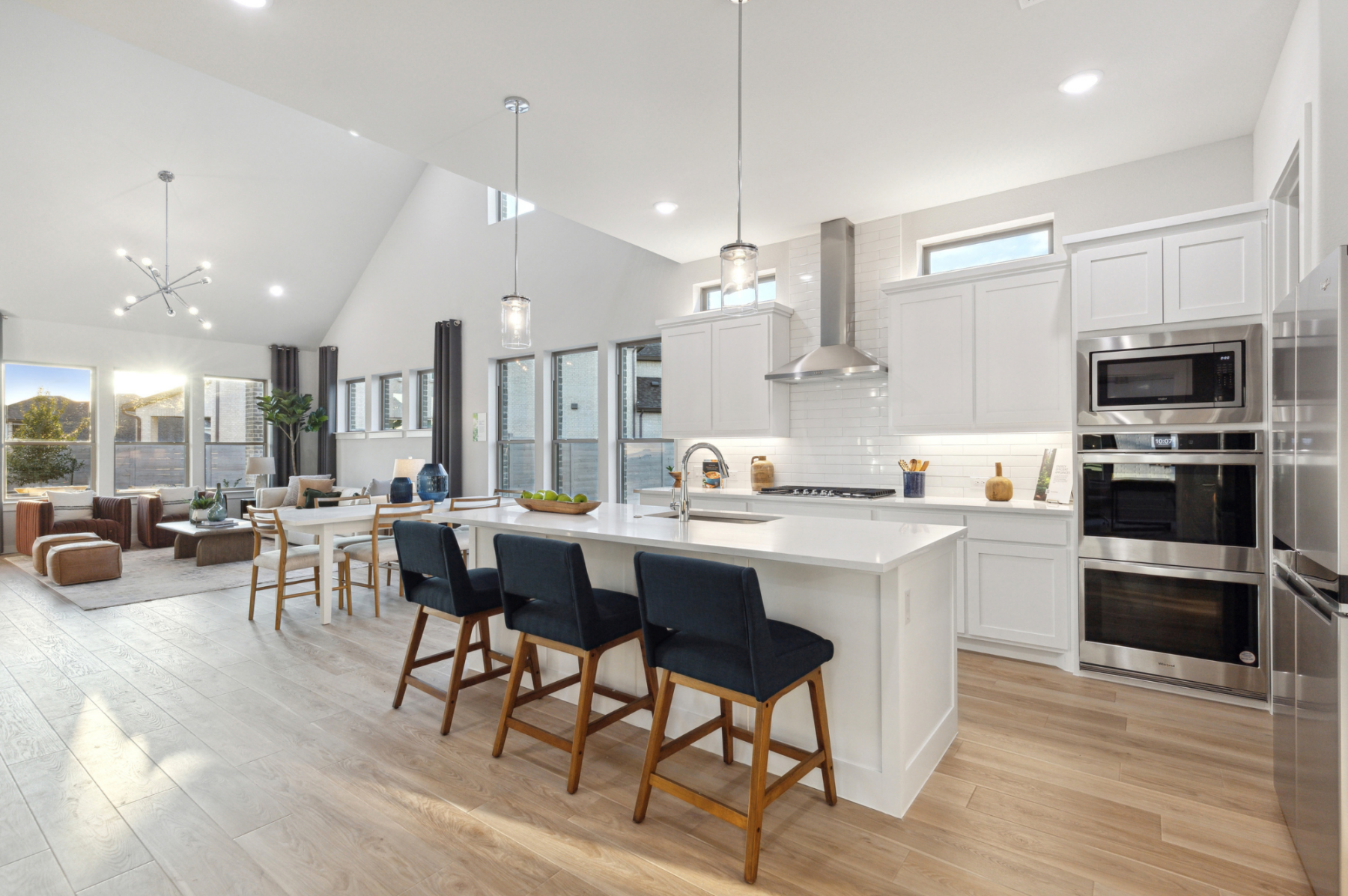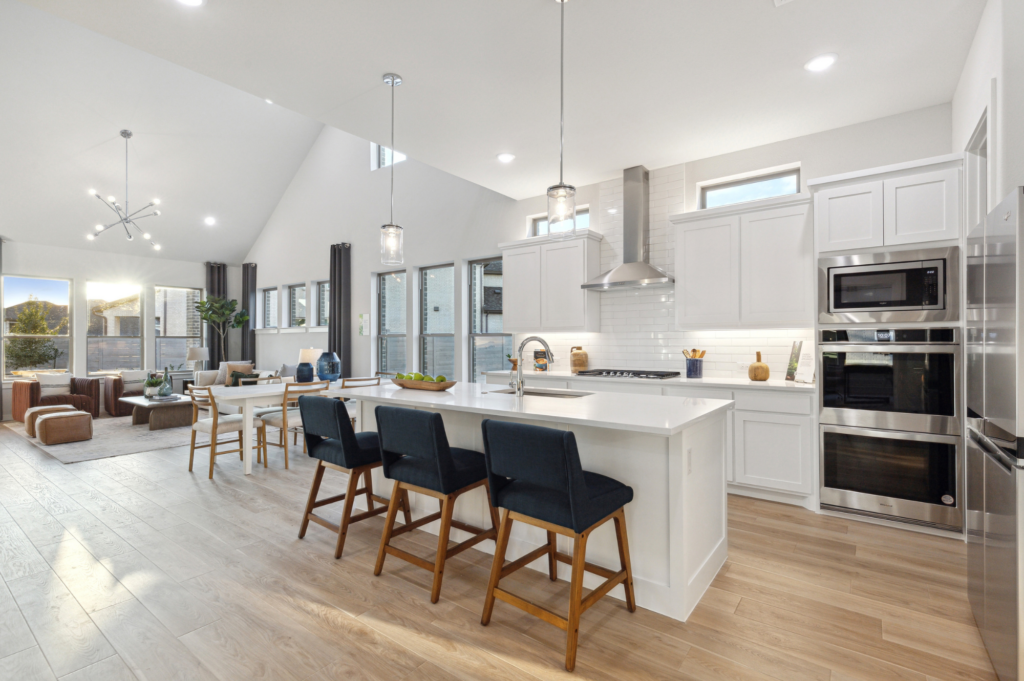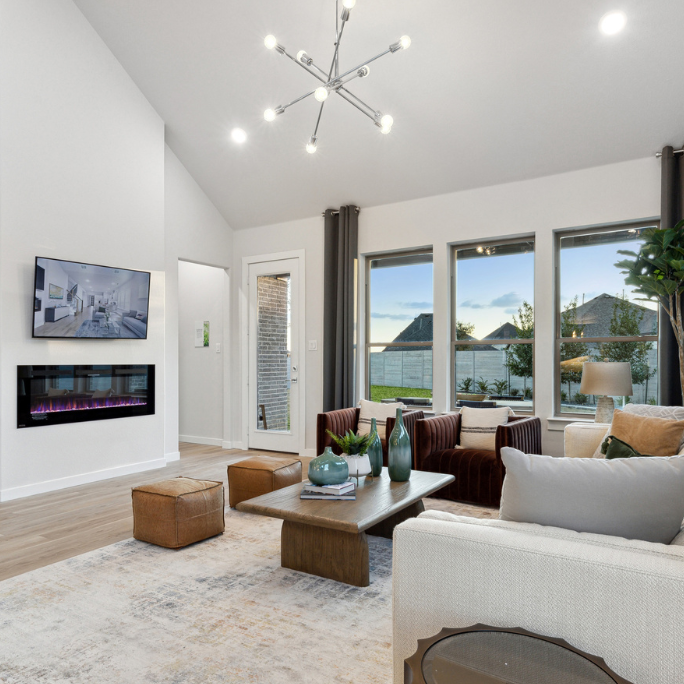



Since 2018, Trophy Signature Homes has enjoyed rapid growth throughout Dallas and Fort Worth. And it’s easy to see why. Their intuitive floor plans are designed for how you live now and how you’ll live in the future, featuring state-of-the-art technology, thoughtful design and sleek, modern exteriors. Find these modern 2-story homes in our Lakeside District – starting from the $500s.
Monday – Saturday: 10am-6pm | Sunday: 12pm-6pm
4813 Sagan Drive, McKinney, TX 75071
*Contact Trophy Signature Homes directly to ask about their current incentives
The Claret
Trophy Signature Homes
Square Footage: 2,726
Beds: 4
Baths: 3
Garage: 2
Stories: 2
from $584,900
The Masters
Trophy Signature Homes
Square Footage: 2,955
Beds: 5
Baths: 4
Garage: 2
Stories: 2
from $589,900
The Stanley II
Trophy Signature Homes
Square Footage: 2,466
Beds: 4
Baths: 3
Garage: 2
Stories: 2
from $549,900
The Wimbledon
Trophy Signature Homes
Square Footage: 3,617
Beds: 5
Baths: 4
Garage: 2
Stories: 2
from $644,900
The Winters
Trophy Signature Homes
Square Footage: 3,139
Beds: 5
Baths: 3
Garage: 2
Stories: 2
from $609,900
Da Vinci II
Trophy Signature Homes
Square Footage: 3205
Beds: 4
Baths: 3-4
Garage: 2
Stories: 2
From $662,900
Matisse
Trophy Signature Homes
Square Footage: 3592
Beds: 5
Baths: 4
Garage: 2
Stories: 2
From $682,900
Monet II
Trophy Signature Homes
Square Footage: 3600
Beds: 5
Baths: 4
Garage: 2
Stories: 2
From $709,900
Picasso II
Trophy Signature Homes
Square Footage: 3032
Beds: 4
Baths: 3
Garage: 2
Stories: 2
From $634,900
Van Gogh II
Trophy Signature Homes
Square Footage: 3445
Beds: 4
Baths: 4
Garage: 2
Stories: 2
From $677,900

Request More Info
Get in touch with Trophy Signature Homes by filling out the form below and be added to our interest list. (An easy way to stay up-to-date with Painted Tree!)
"*" indicates required fields