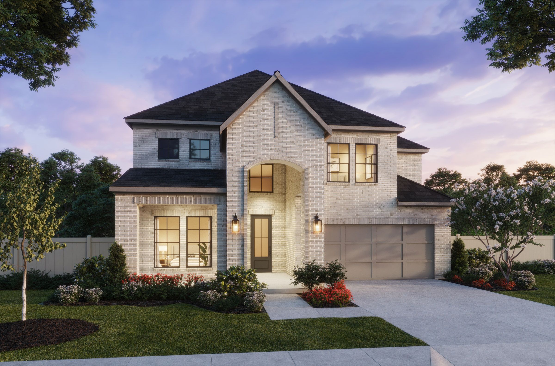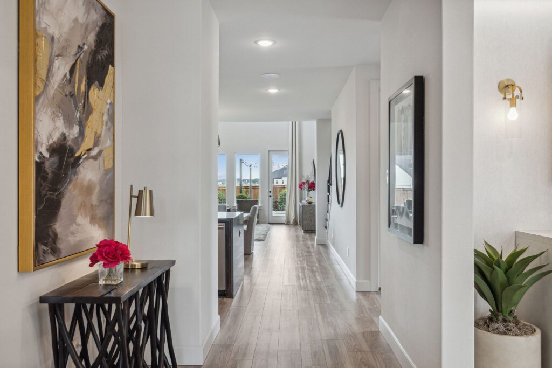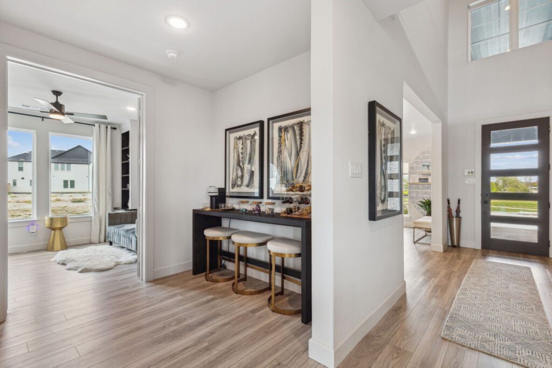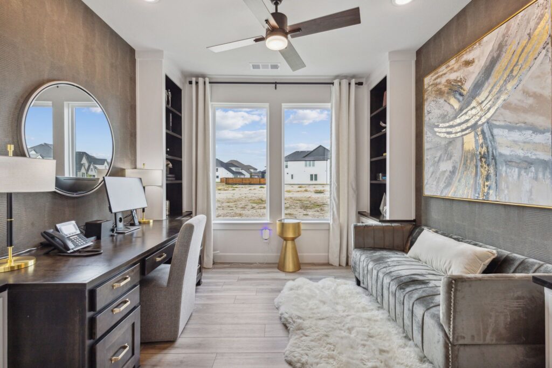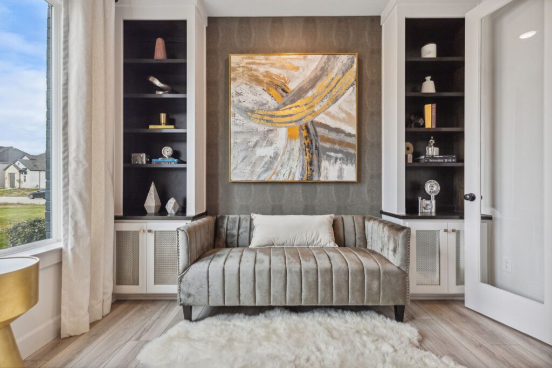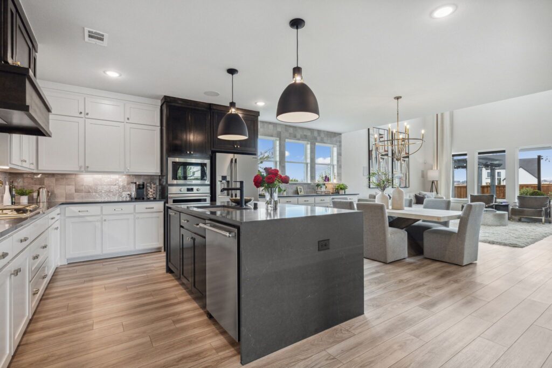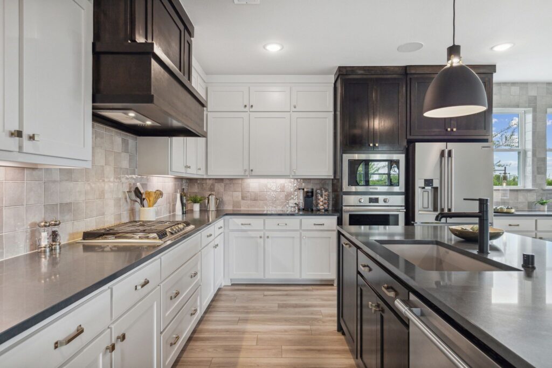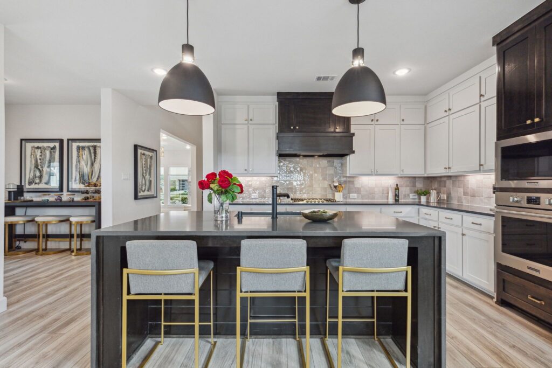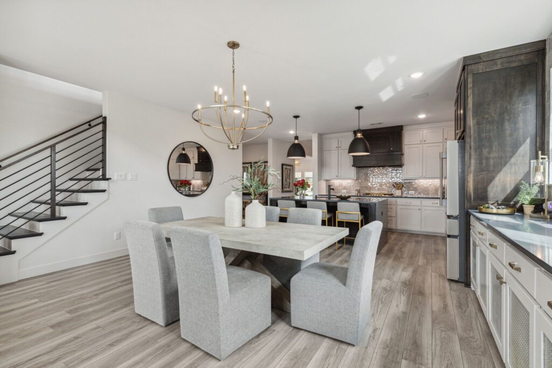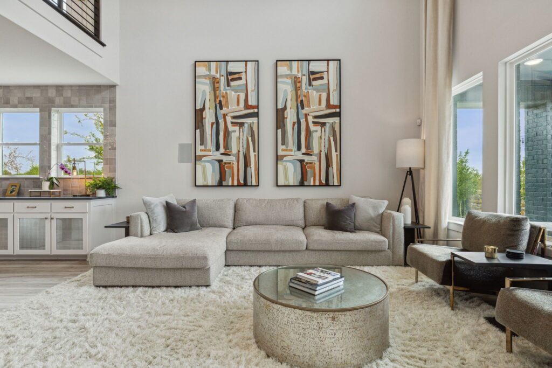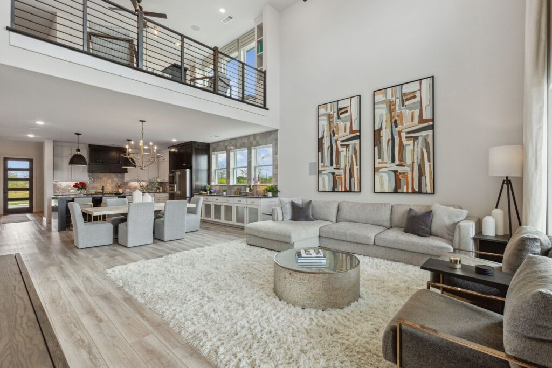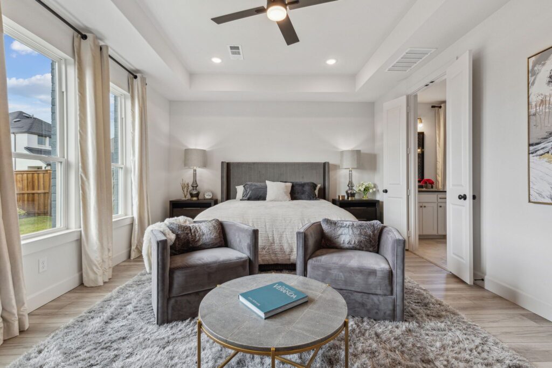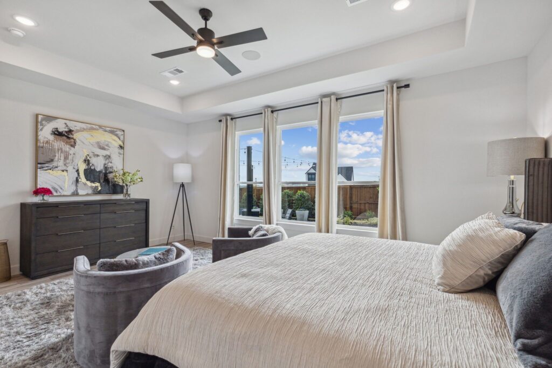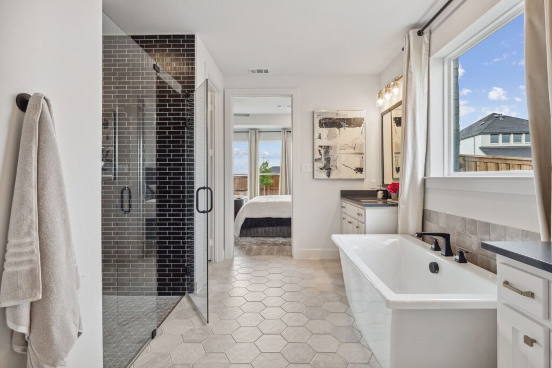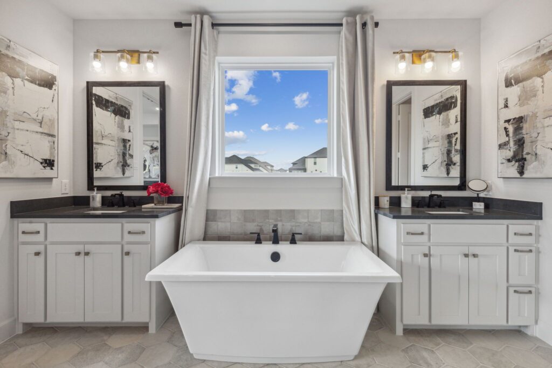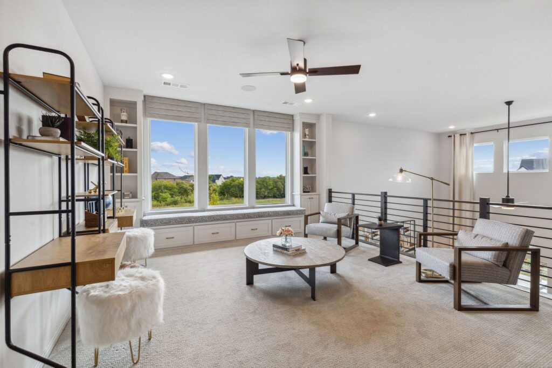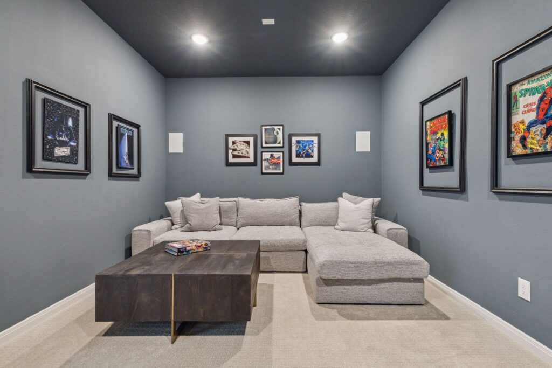Stunning West facing home! This floorplan is a favorite of our home buyers. Boasting high ceilings in entry and large family room; a spacious kitchen area, private study, inviting owner’s suite, and guest bedroom on the first floor! Offering a sizeable game room and media with two additional bedrooms and two full baths on the second floor. With sought after upgrades throughout.
Builder
Normandy Homes
Plan NameVersailles
Square Feet3,422
Bed(s)4
Bath(s)4
Half Bath(s)1
Stories2
Garage2
Price$741,069
Gallery
Virtual Tour
Request More Info
"*" indicates required fields
