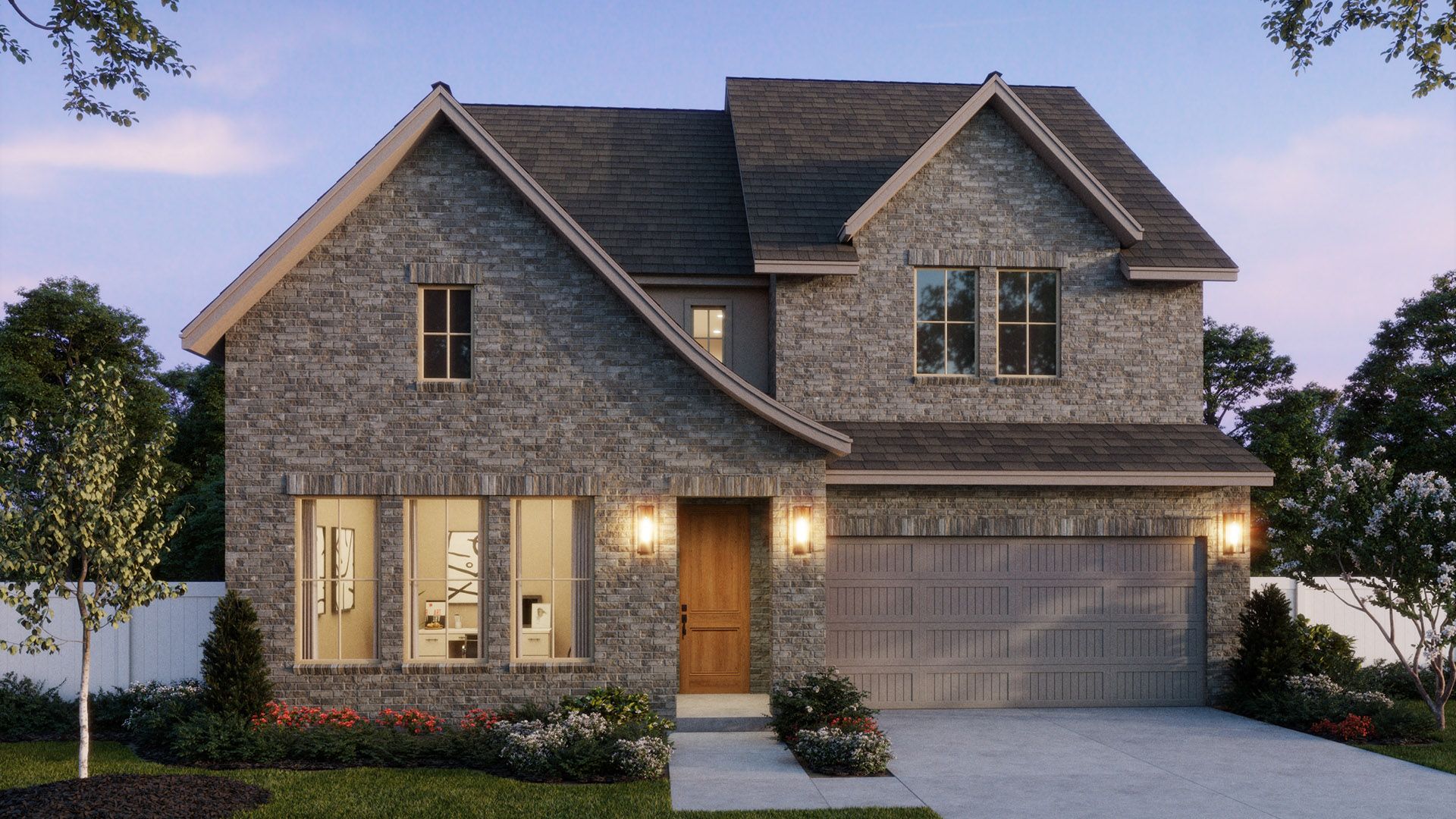Gorgeous Sophie home plan on a west-facing homesite. This thoughtfully designed home living space with five bedrooms, five-and-a-half bathrooms, and a media room on the main level! This home features a chef’s kitchen, high ceilings in the entry and family room, and a dedicated study perfect for a home office. Enjoy a private guest suite downstairs and retreat to the luxurious owner’s suite offering a free-standing tub, open shower feature and dual vanities. Upstairs, a gameroom provides endless entertainment options for family and guests.
Builder
Normandy Homes
Plan NameSophie
Square Feet3,600
Bed(s)5
Bath(s)5
Half Bath(s)1
Stories2
Garage2
Price$755,610
Gallery
Virtual Tour
Request More Info
"*" indicates required fields



















