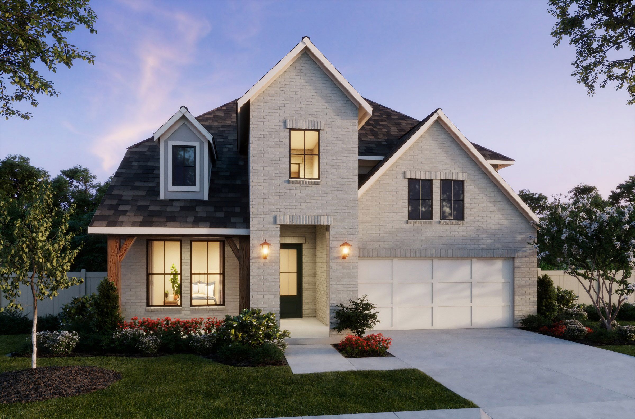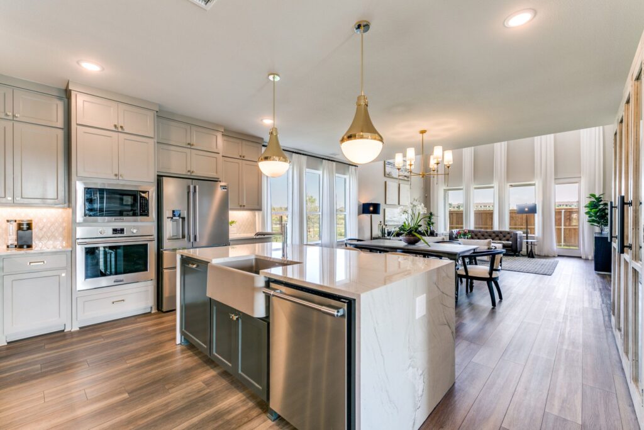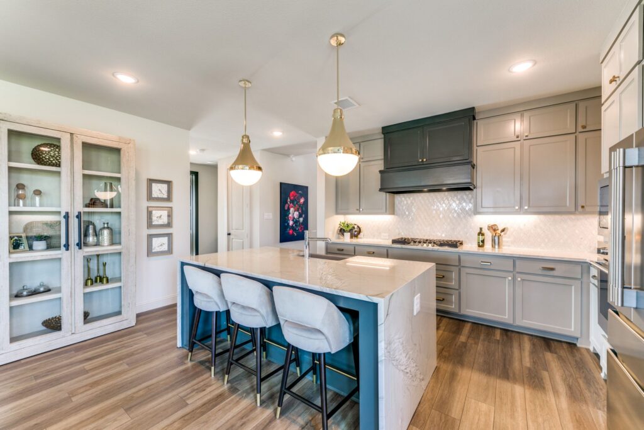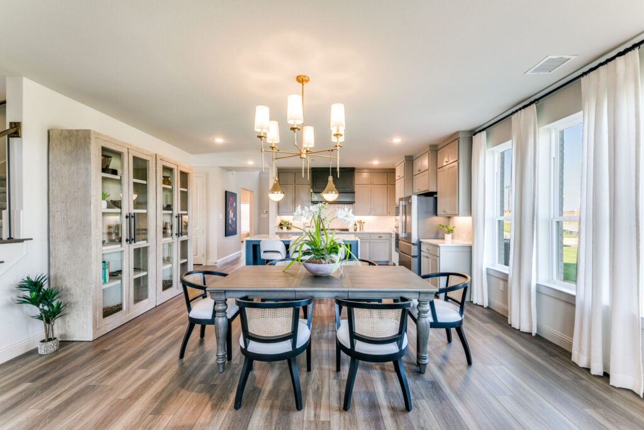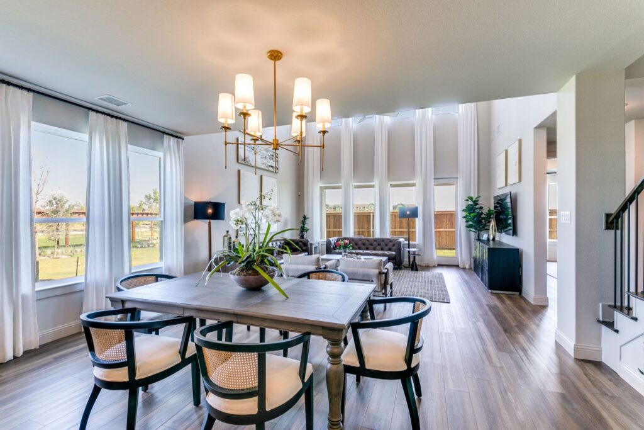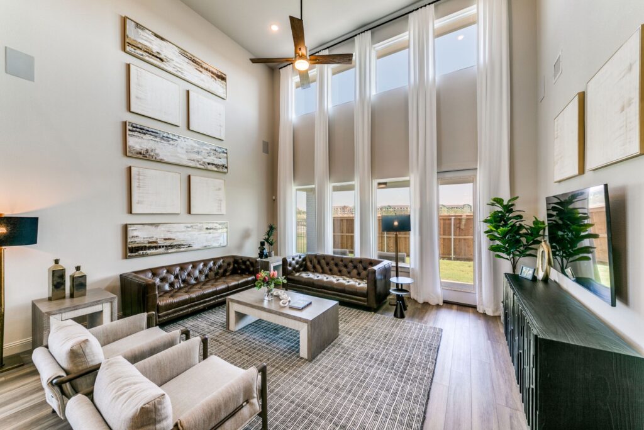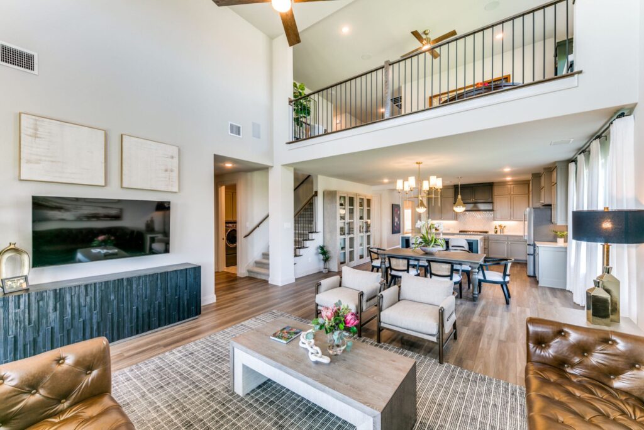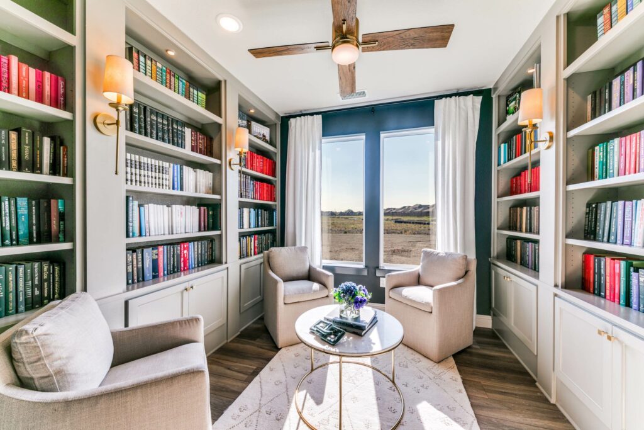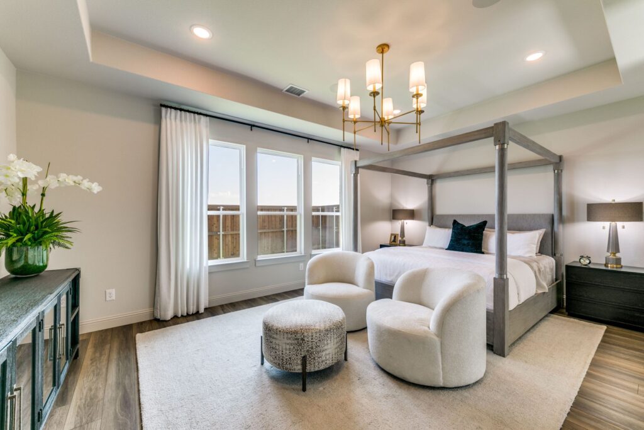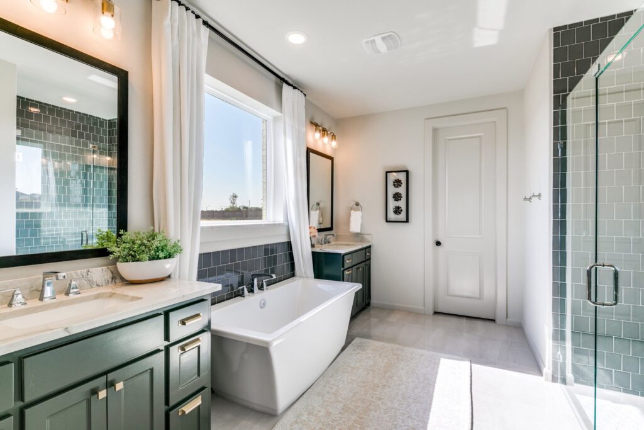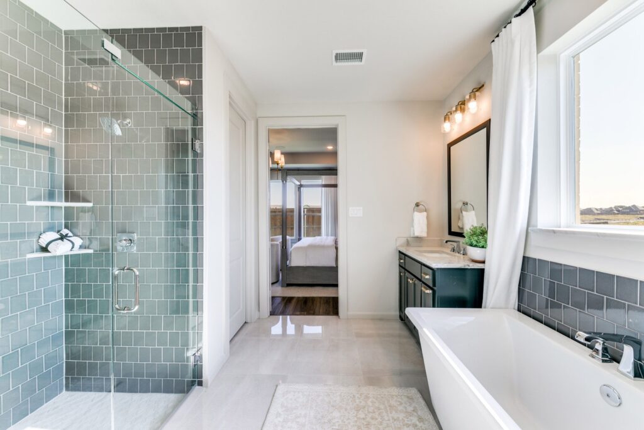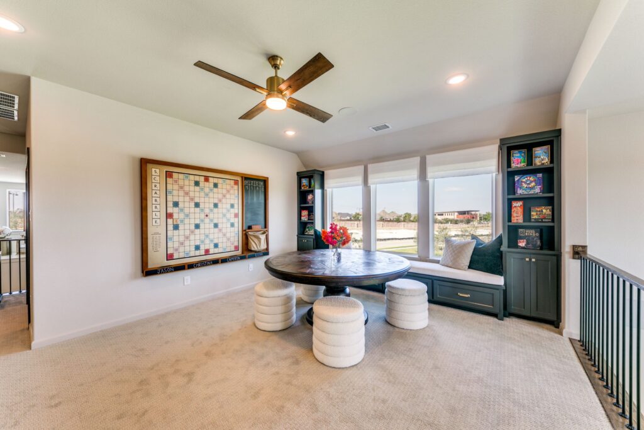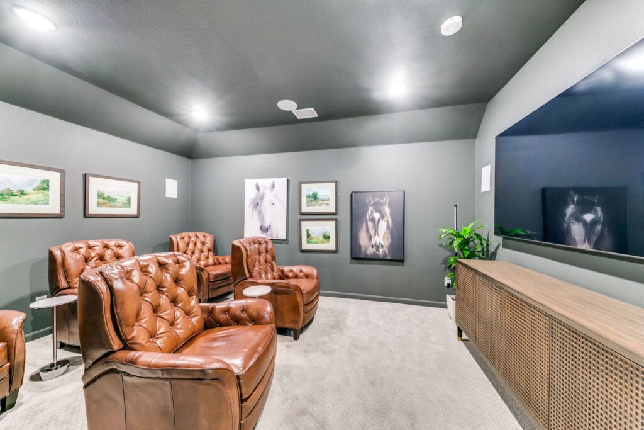Beautiful west-facing home – Any buyer lucky enough to get this home will be delighted to spend time on the inviting front porch that this plan offers. Step inside and be immediately awed by the grand entry which offers open to above ceilings and a spacious feel that lingers into the large family room! This easy flowing home plan boasts a private study, large kitchen with island for easy entertaining, a lovely owner’s suite, and a cozy guest suite on the first floor. Your family will certainly enjoy their own space upstairs which offers a large gameroom, a media room, and two bedrooms with two full baths. Stunning upgrades have been chosen for this home giving it one more reason for you to be proud to call it your home. This one won’t last!
Gallery
Virtual Tour
Request More Info
"*" indicates required fields
