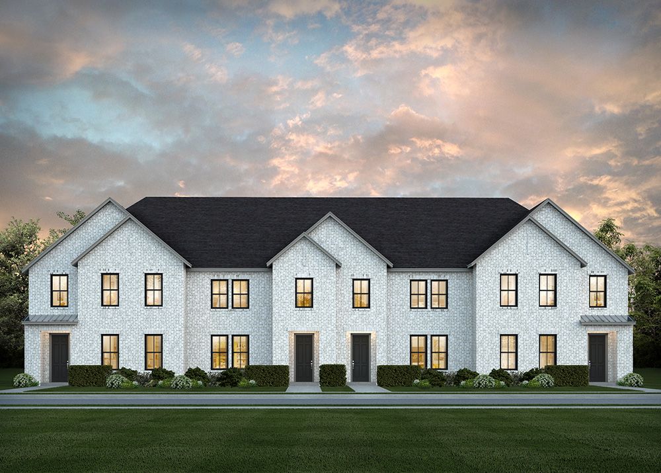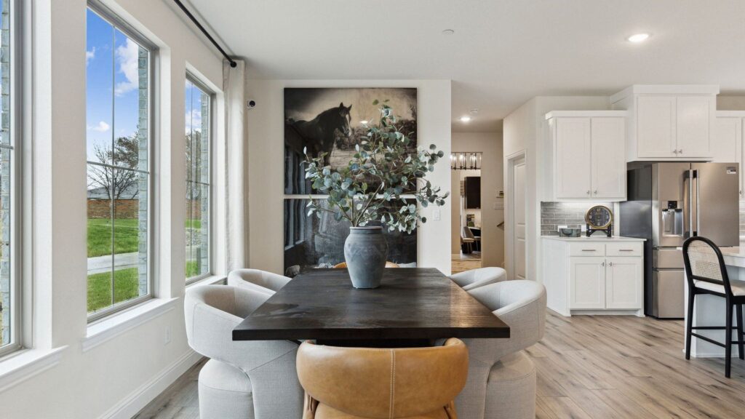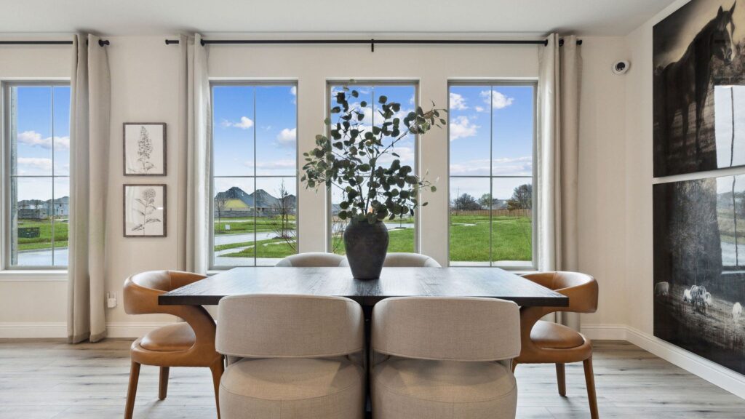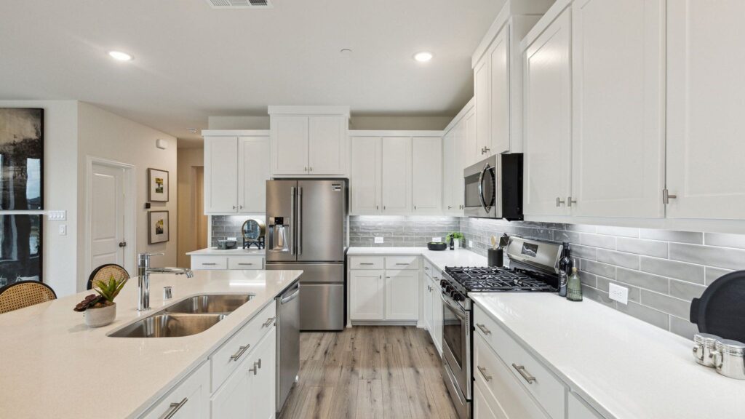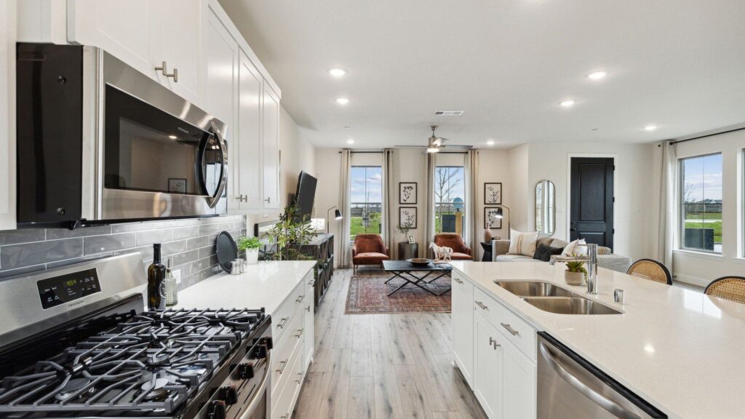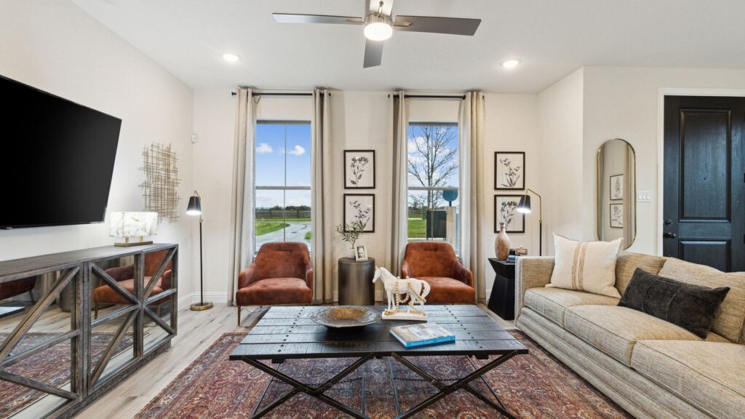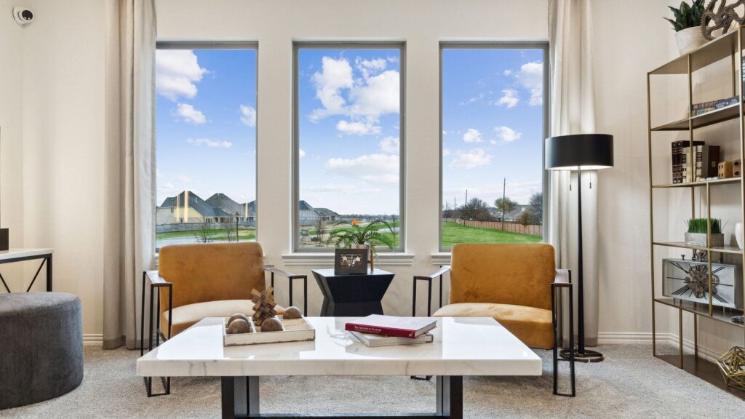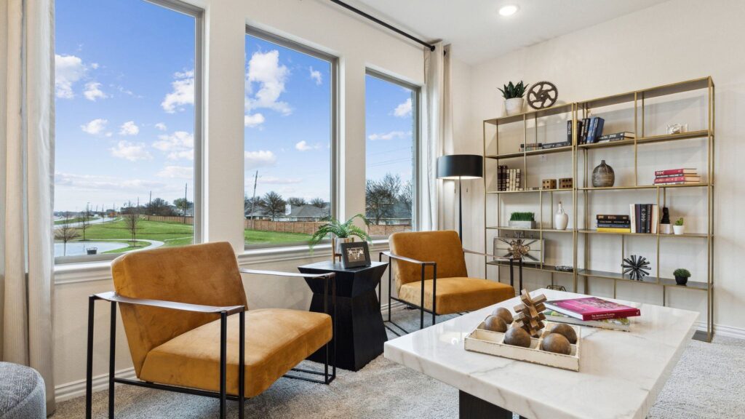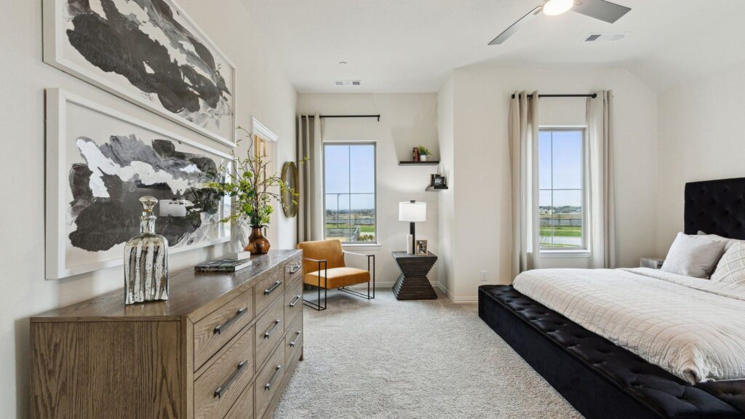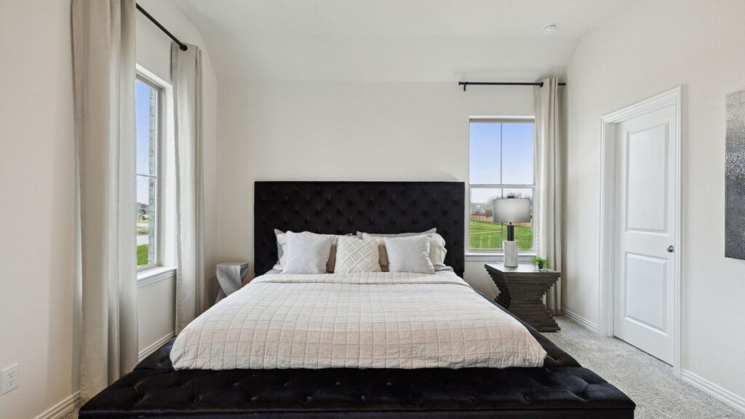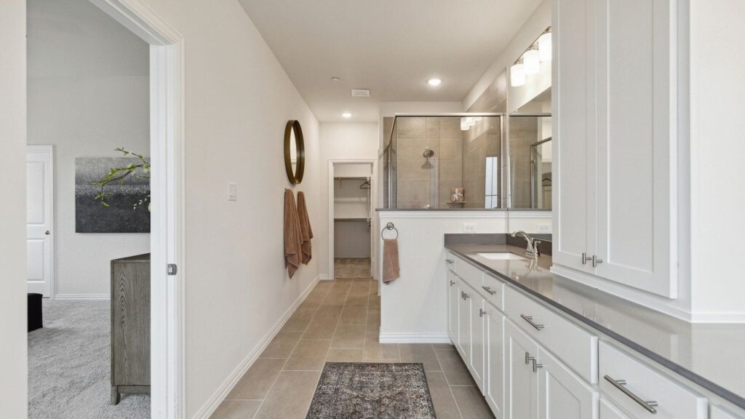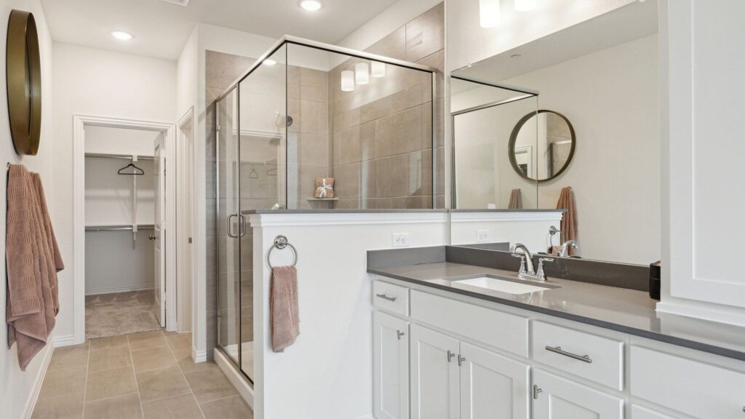CB JENI Homes Hansen floorplan. This stunning lifestyle home is designed for effortless living. Perfectly positioned on a true corner, maximizing natural light and serenity. You will be impressed from the moment you first walk in the entryway! The kitchen offers an abundance of cabinets and countertops to provide ample space for food preparation and entertainment, including an oversized island. The luxurious primary suite boasts a large bedroom with two spacious walk-in closets. The primary bath offers plenty of counterspace, cabinets, and an oversized shower. The game room on the second floor separates the guest bedrooms and the owner’s suite, perfect for a secondary living space, office or playroom. The generous closet space throughout the home provides ample room for your wardrobe, linens and personal treasures. The oversized garage is large enough for 2 cars and an additional 4 feet for all your storage needs. Enjoy the beauty of this low maintenance lifestyle with energy savvy features, including tankless hot water heater, foam insulation in the attic, GAS heating and smart home Wi-Fi thermostats (HVAC) with a includes 10-year parts warranty). This exceptional lifestyle home offers the perfect blend of form, function and serenity.
Gallery
Virtual Tour
Request More Info
"*" indicates required fields
