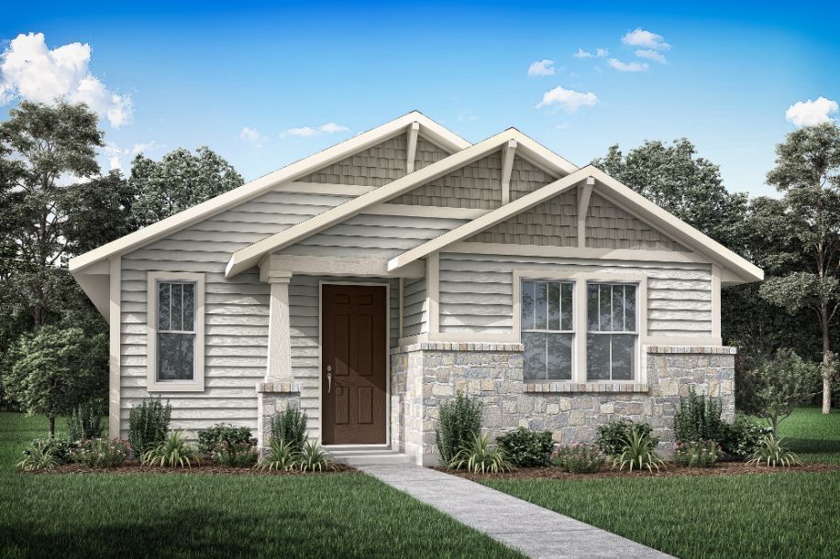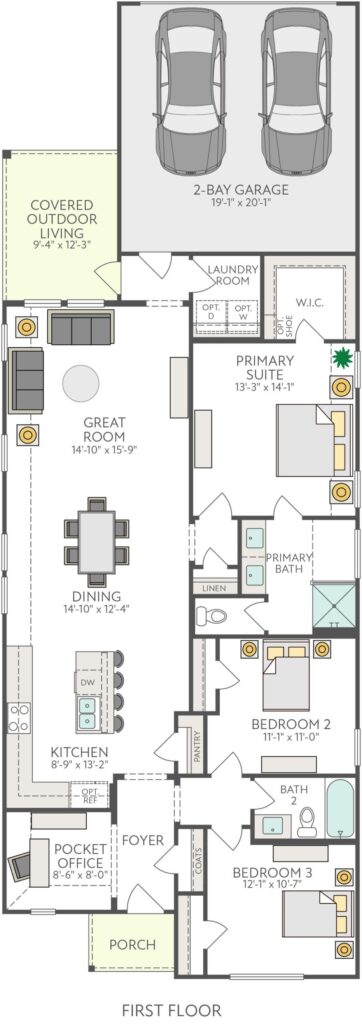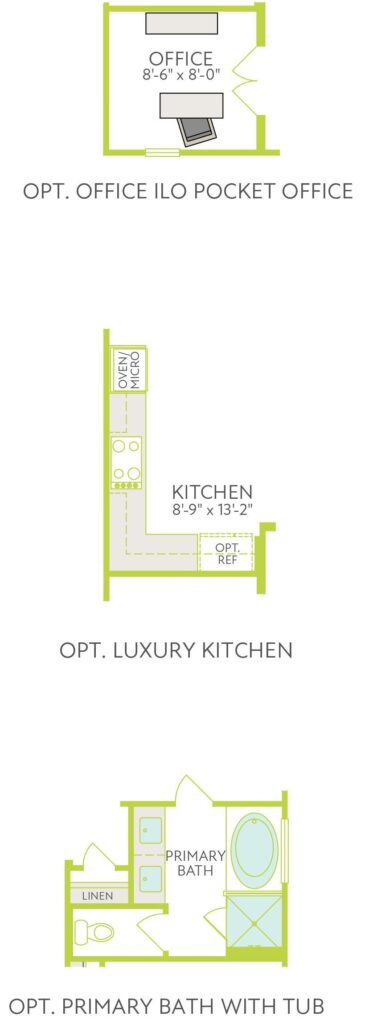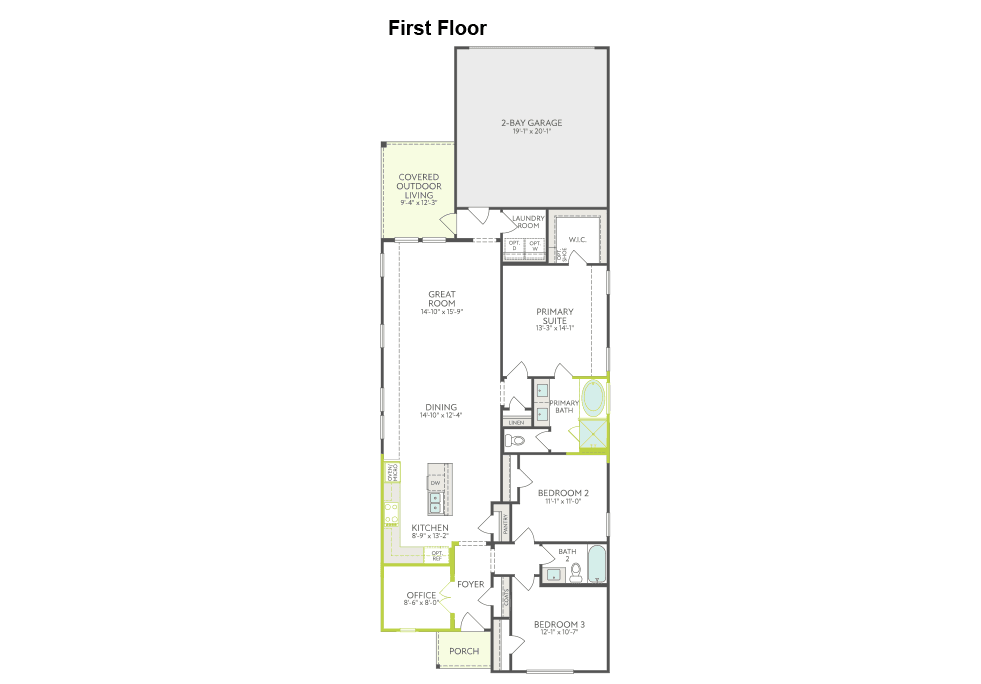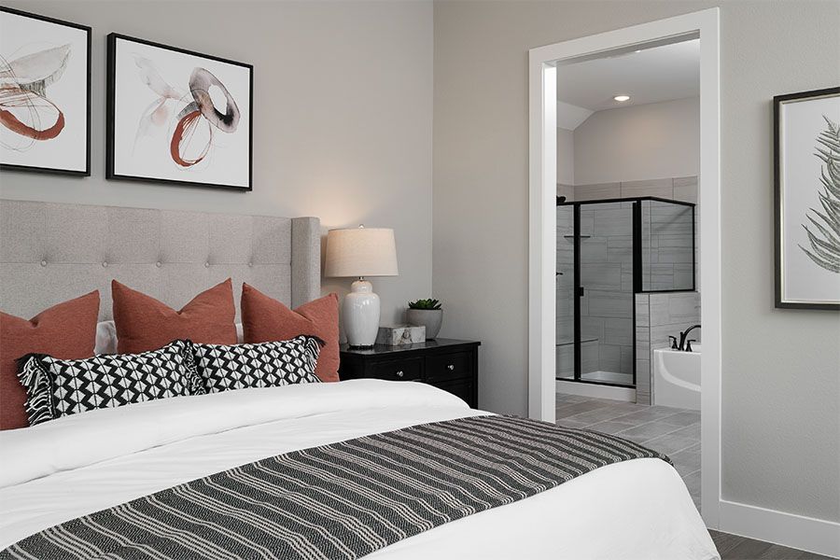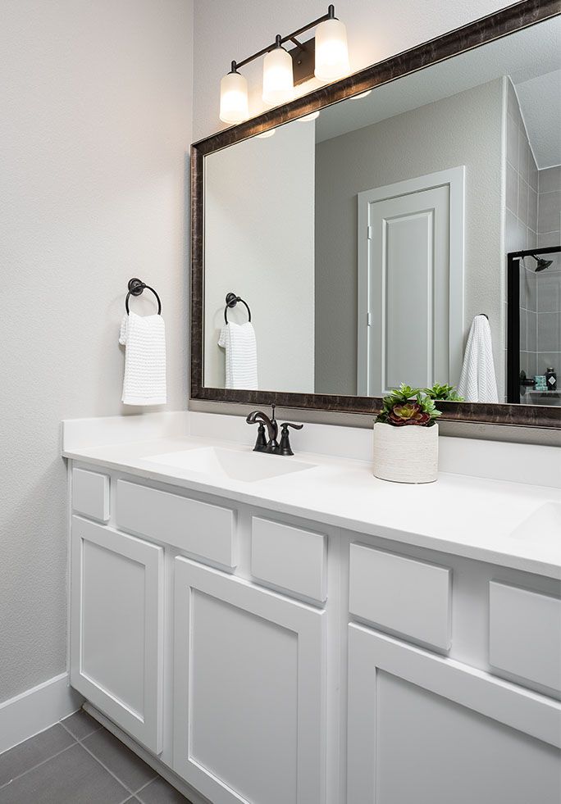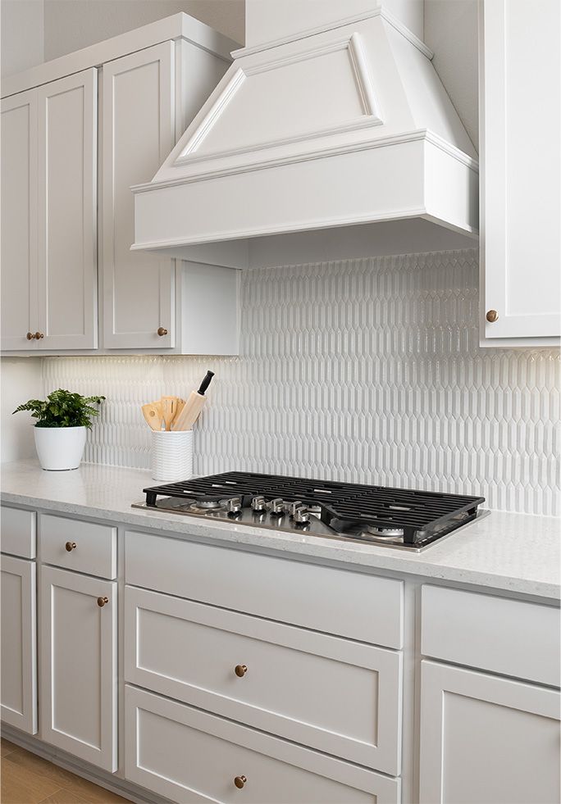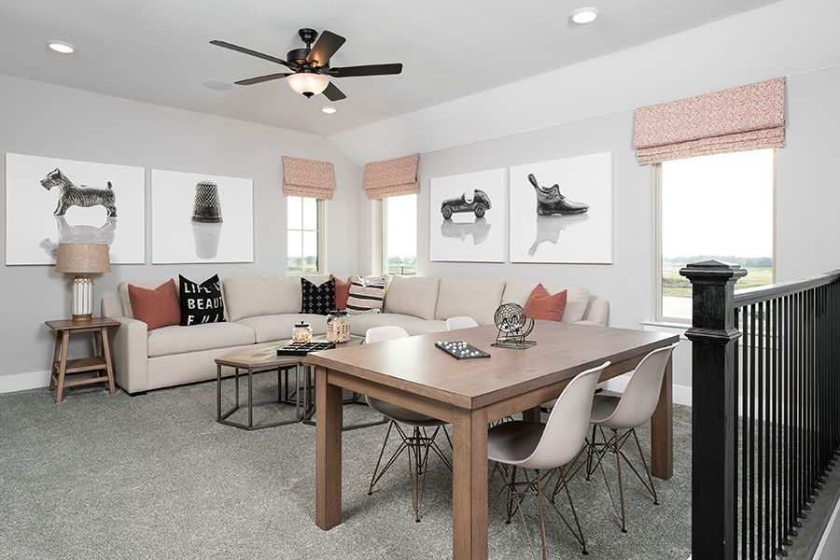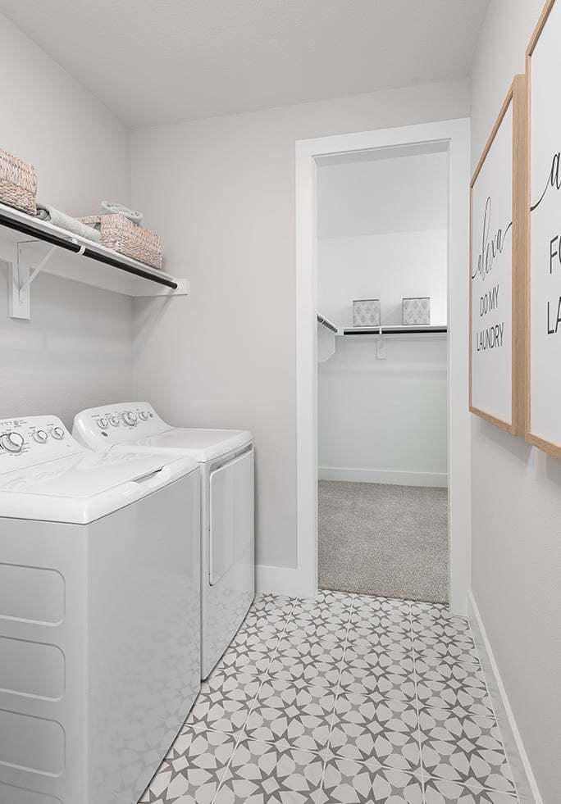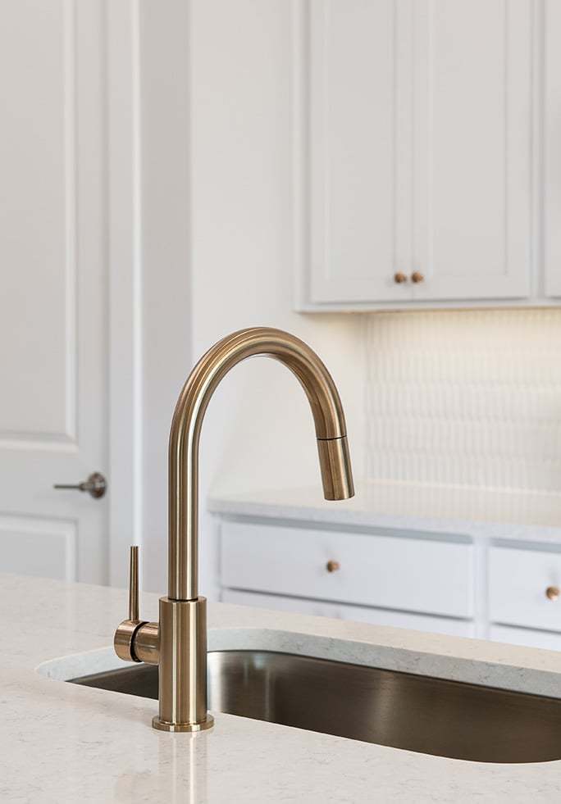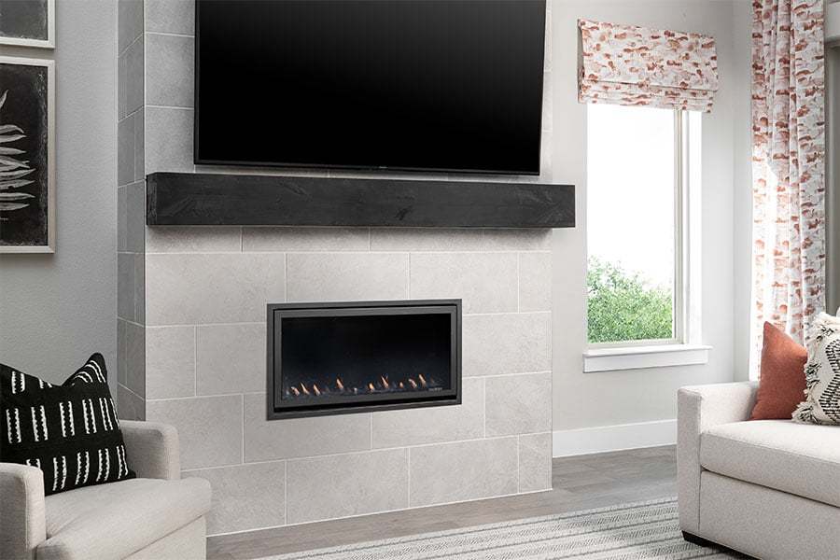The Chaise plan features 3 bedrooms, 2 baths, and 1,606 sq ft of well-designed living space with a 2-car garage. It includes a luxury kitchen, private office, and a relaxing tub in the primary bath. With 8′ interior doors and a covered patio, this home offers comfort and functionality in the Carriage Collection at Painted Tree.What youll love about this plan:Open concept home designOfficeluxury kitchenCovered outdoor living2 Bay GarageLivingSmart features
Builder
Tri Pointe Homes
Plan NameChaise
Square Feet1,606
Bed(s)3
Bath(s)2
Stories1
Garage2
Price$472,051
Floorplans
Gallery
Virtual Tour
Request More Info
"*" indicates required fields
