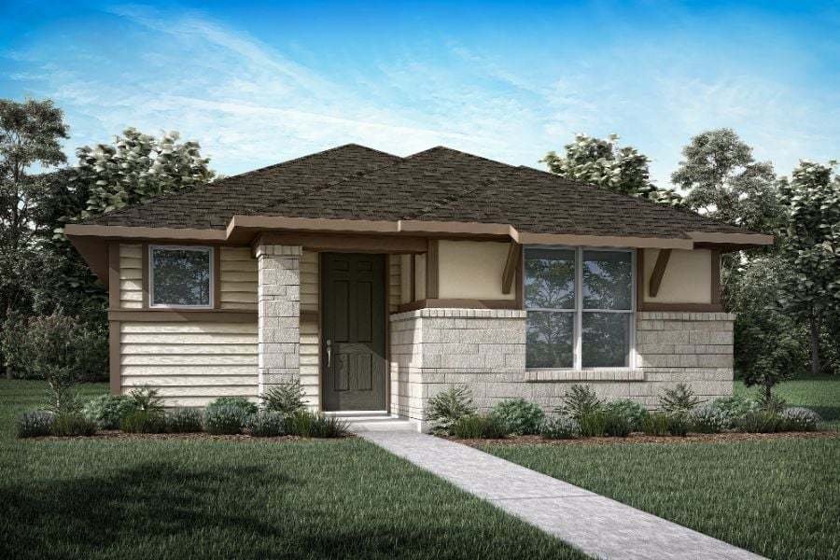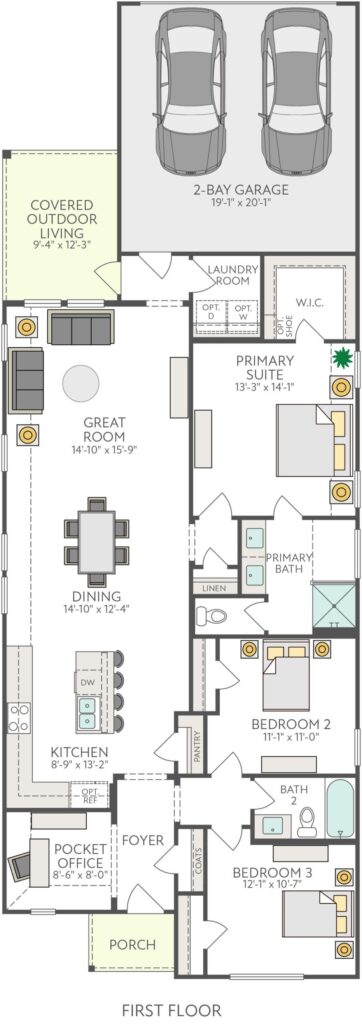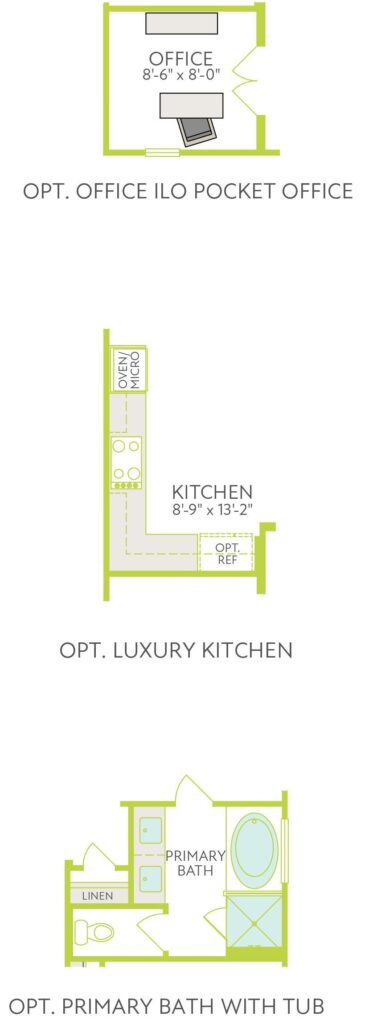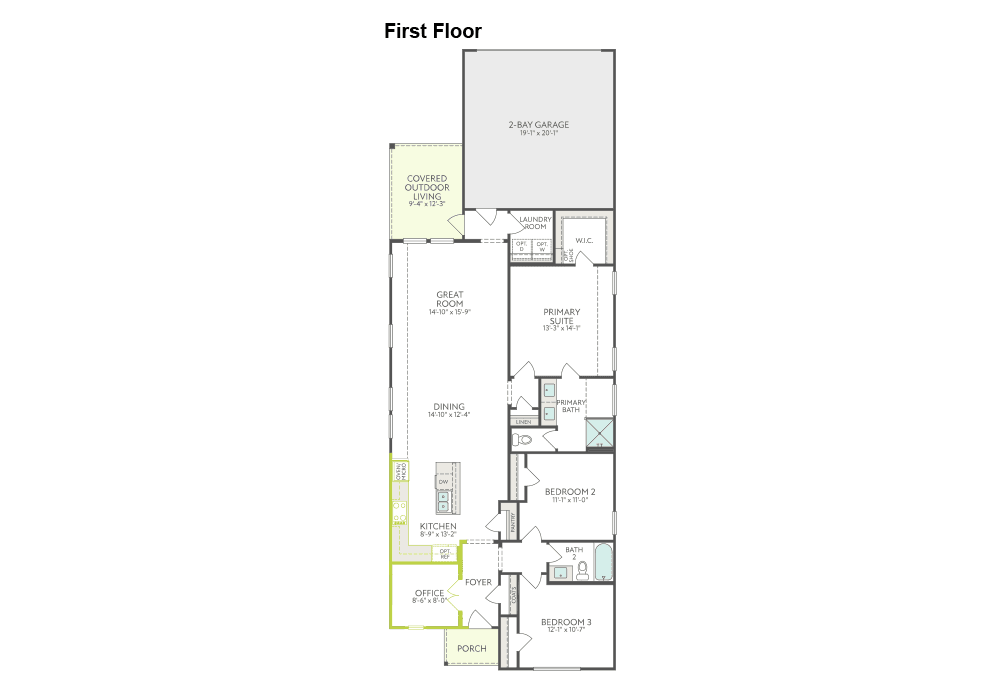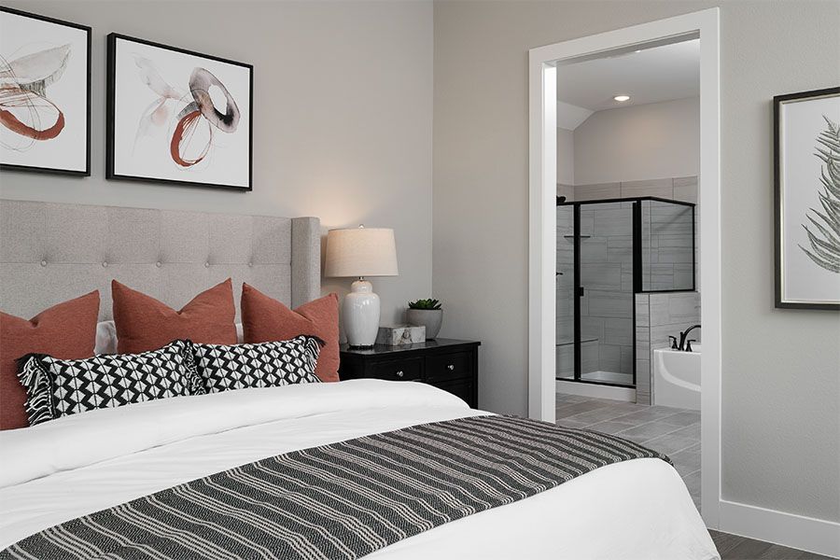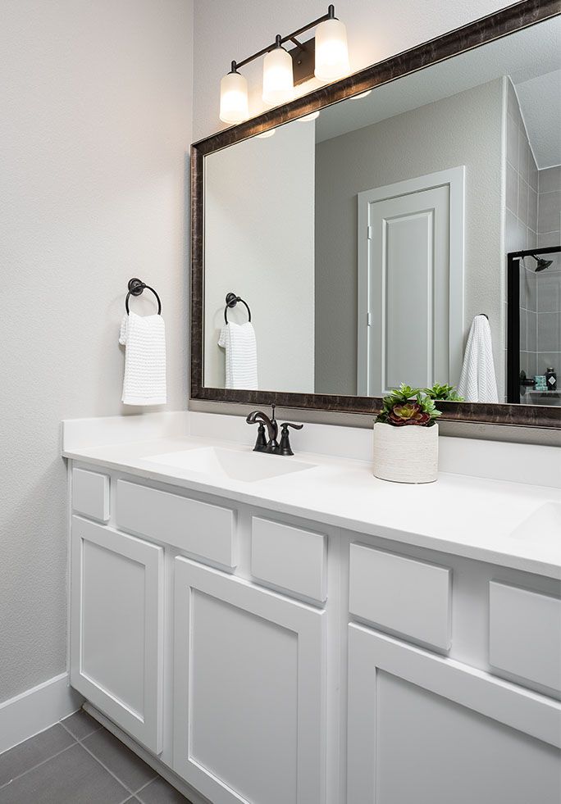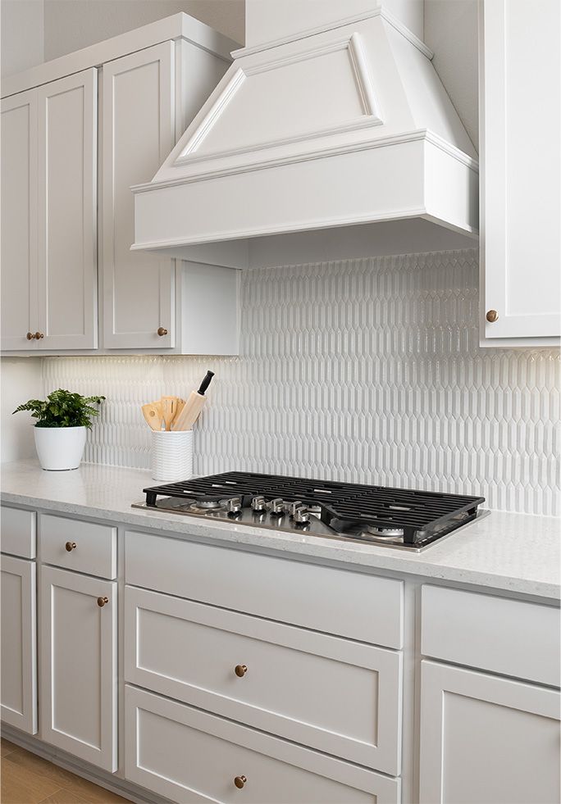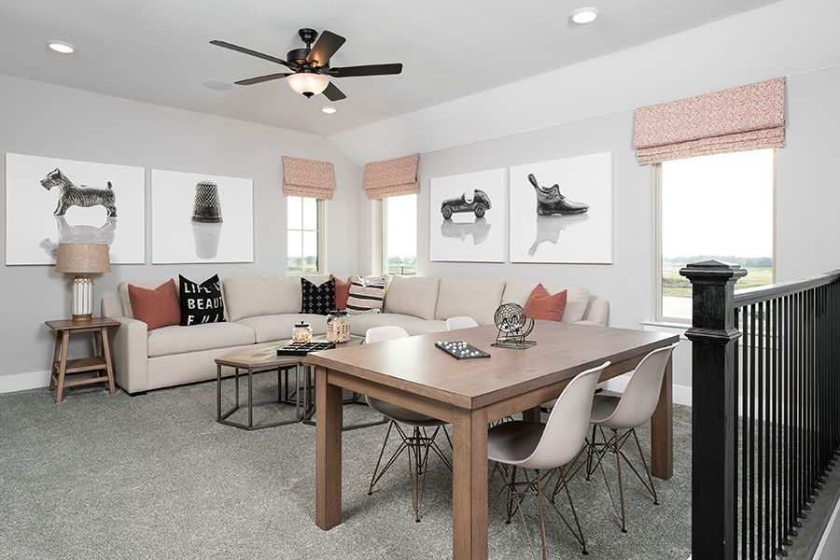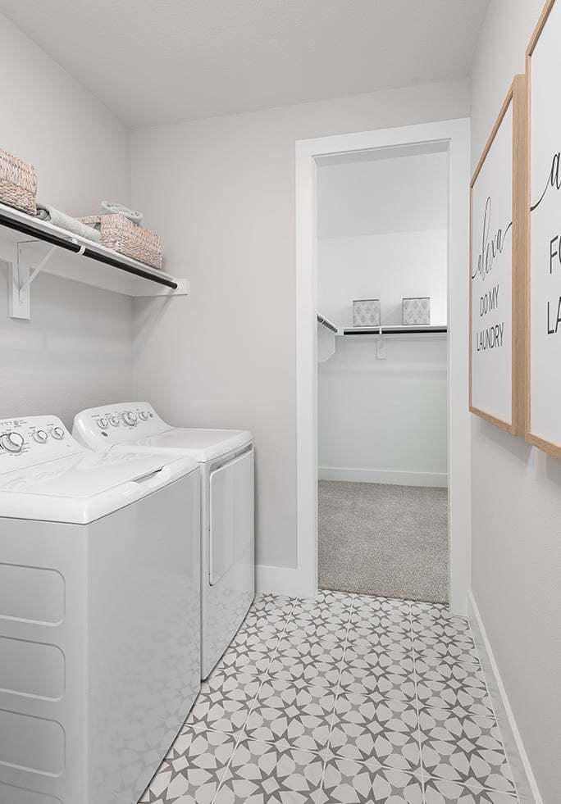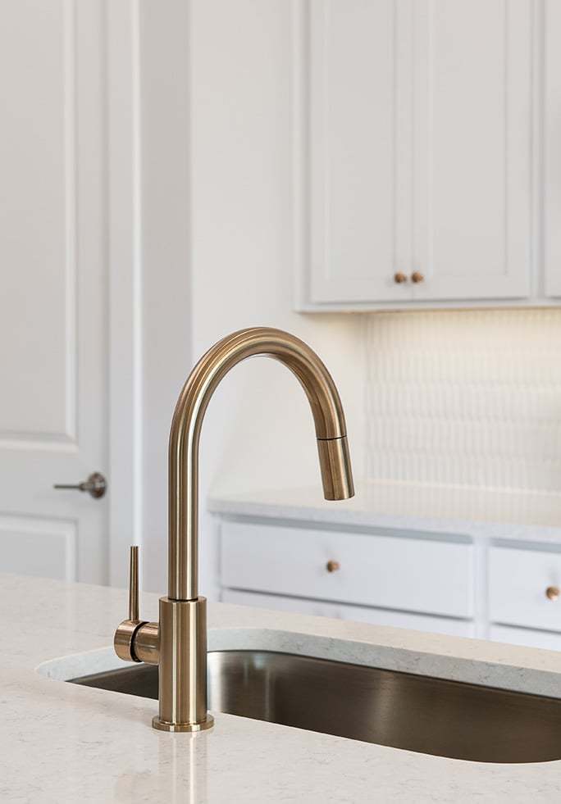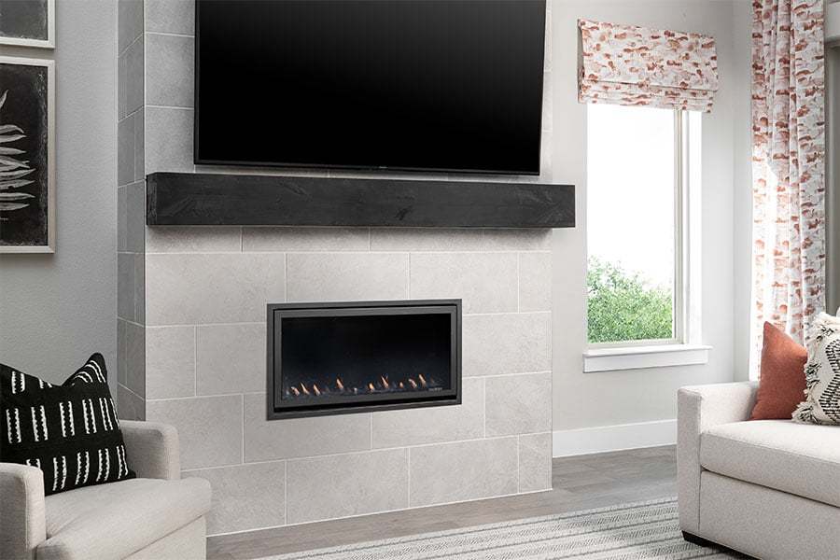The Chaise plan offers 3 bedrooms, 2 baths, and 1,606 sq ft of well-designed living space with a 2-car garage. It features a luxury kitchen, 8′ interior doors, and an optional shower in place of the tub at Bath 2. This home blends comfort and flexibility in the Carriage Collection at Painted Tree.What youll love about this plan:Open concept home designofficeluxury kitchenCovered outdoor living2 Bay GarageLivingSmart features
Builder
Tri Pointe Homes
Plan NameChaise
Square Feet1,606
Bed(s)3
Bath(s)2
Stories1
Garage2
Price$490,469
Floorplans
Gallery
Virtual Tour
Request More Info
"*" indicates required fields
