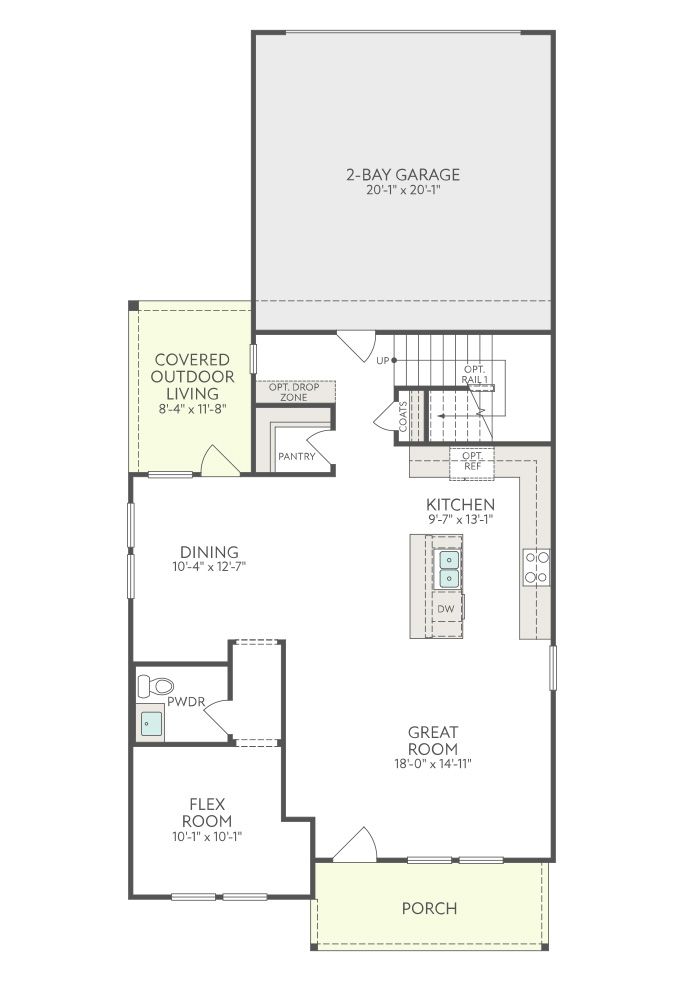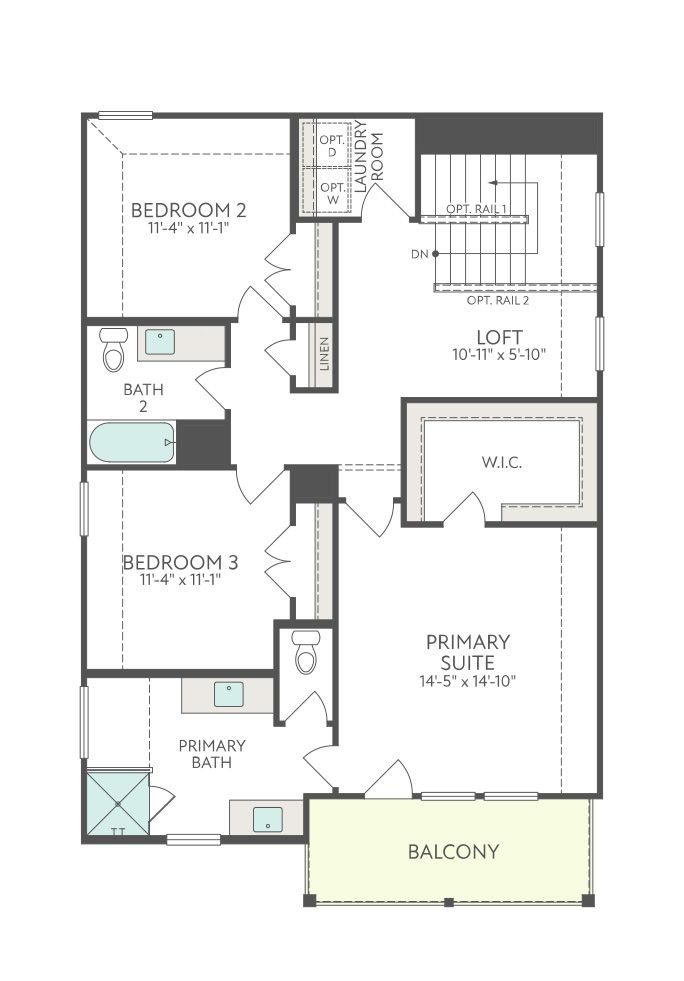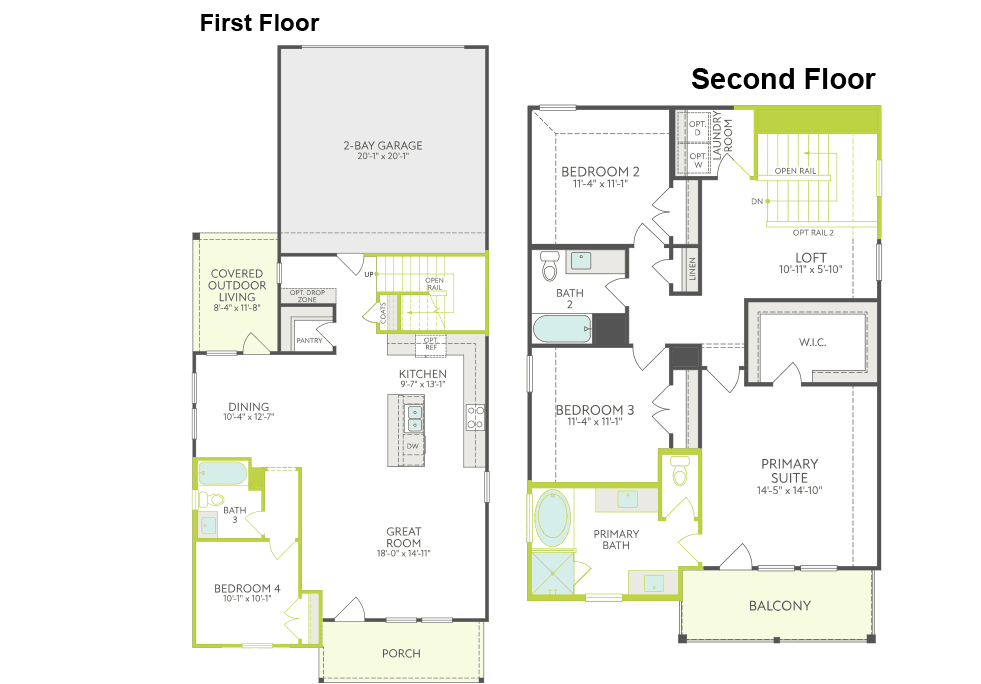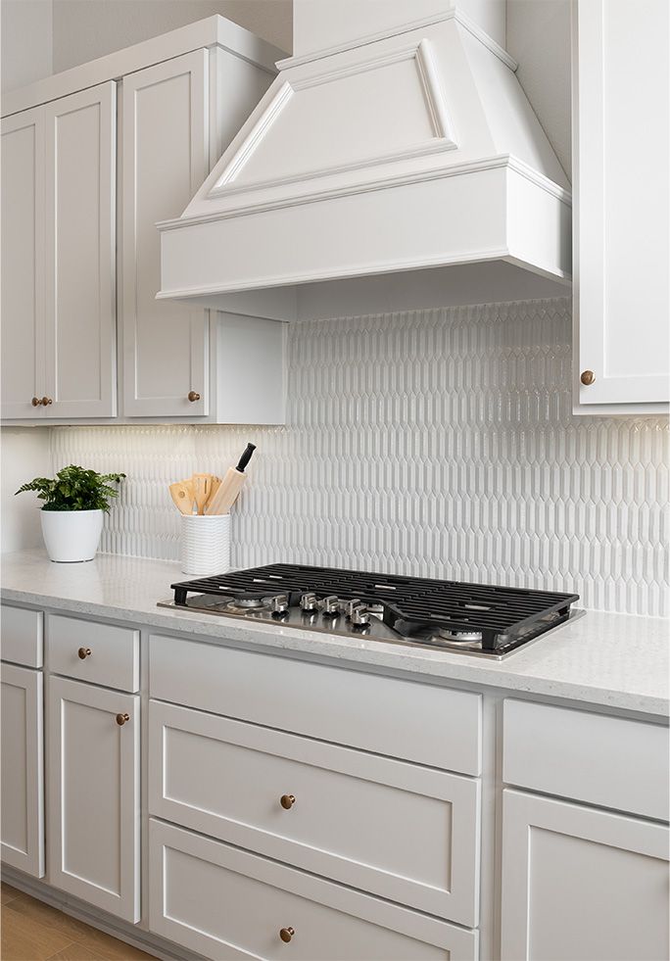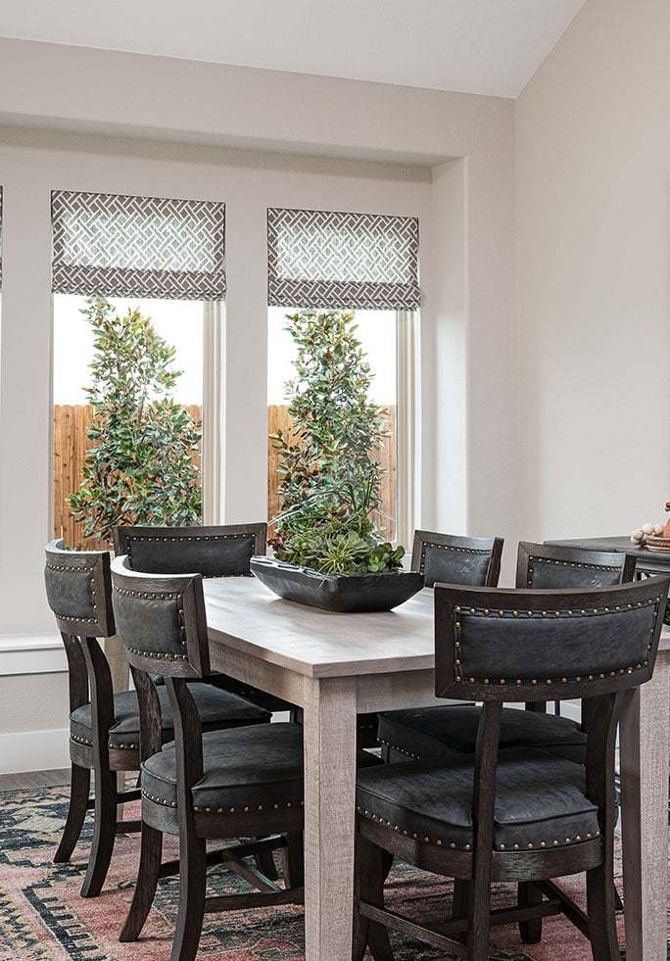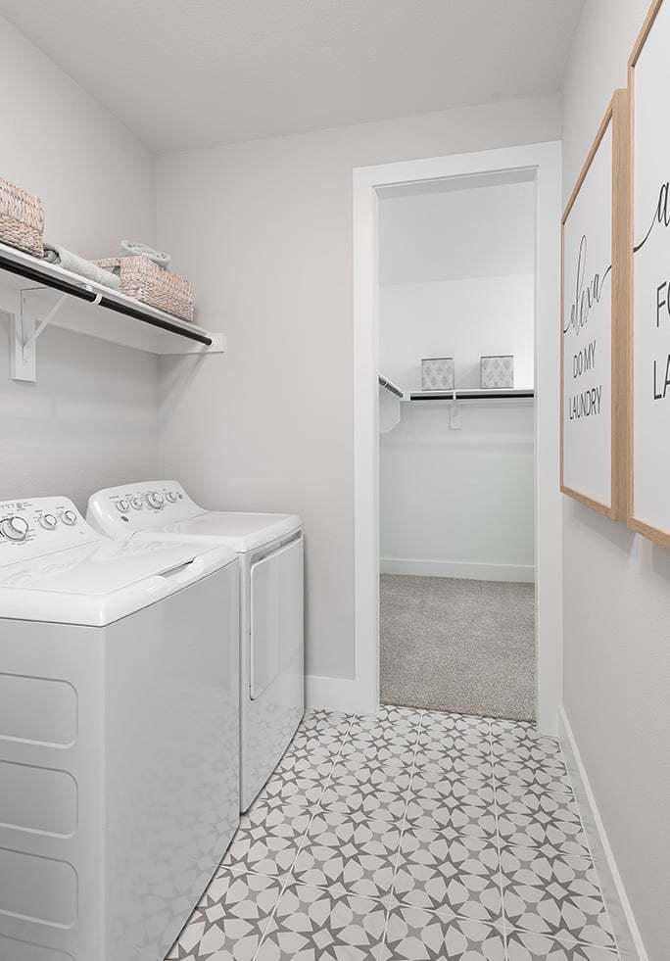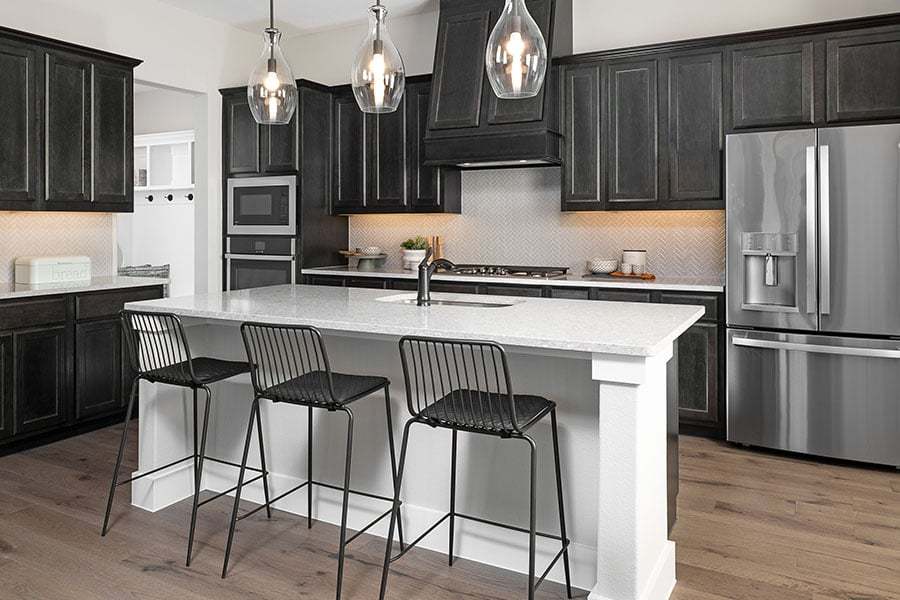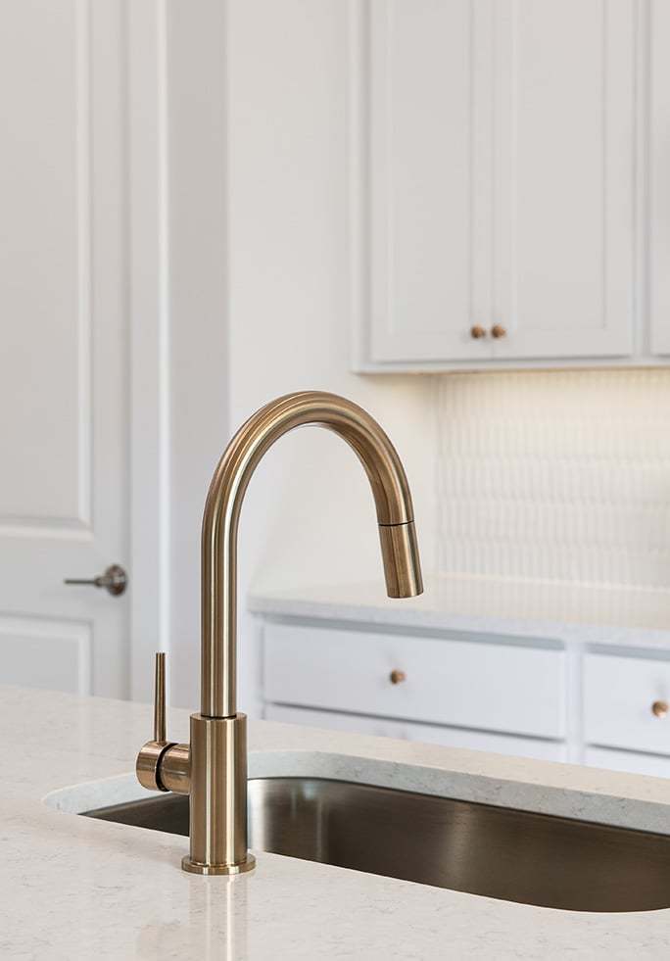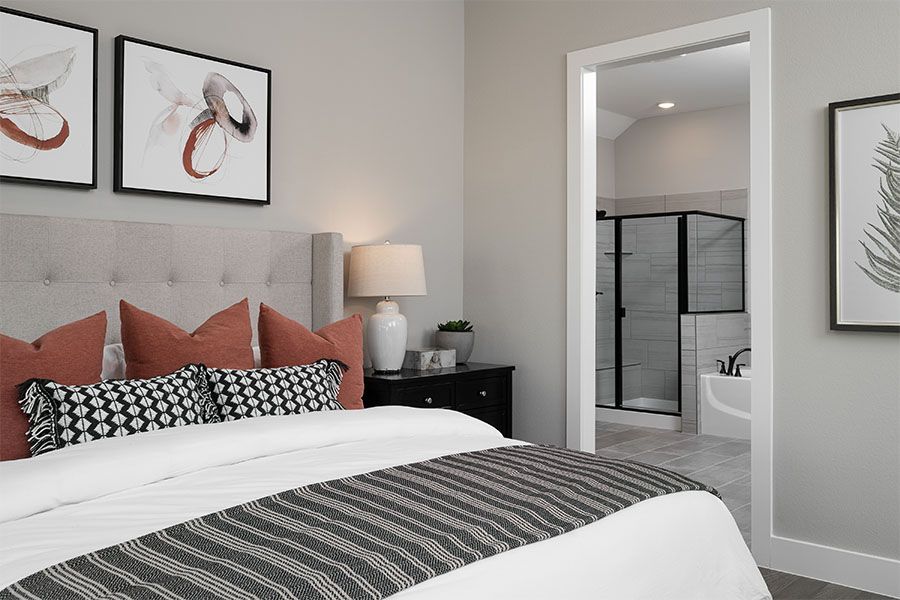The Landau offers 2,008 square feet of thoughtfully designed space with 4 bedrooms and 3 baths. A spacious loft adds flexibility for work or play, while open railings on both floors and 8′ interior doors bring in a modern, airy feel. The luxury kitchen anchors the heart of the home, and the primary suite features a soaking tub for added comfort. With a 2-car garage and smart layout, this home blends style, function, and everyday ease.What youll love about this plan:A balcony connecting to the primary suite2-storiesOpen concept home designCovered outdoor livingSizeable walk-in-closet in the primary suiteLoft2-bay garageLivingSmart features
Builder
Tri Pointe Homes
Plan NameLandau
Square Feet2,008
Bed(s)3
Bath(s)3
Half Bath(s)1
Stories2
Garage2
Price$517,911
Floorplans
Gallery
Virtual Tour
Request More Info
"*" indicates required fields

