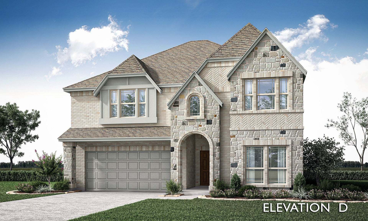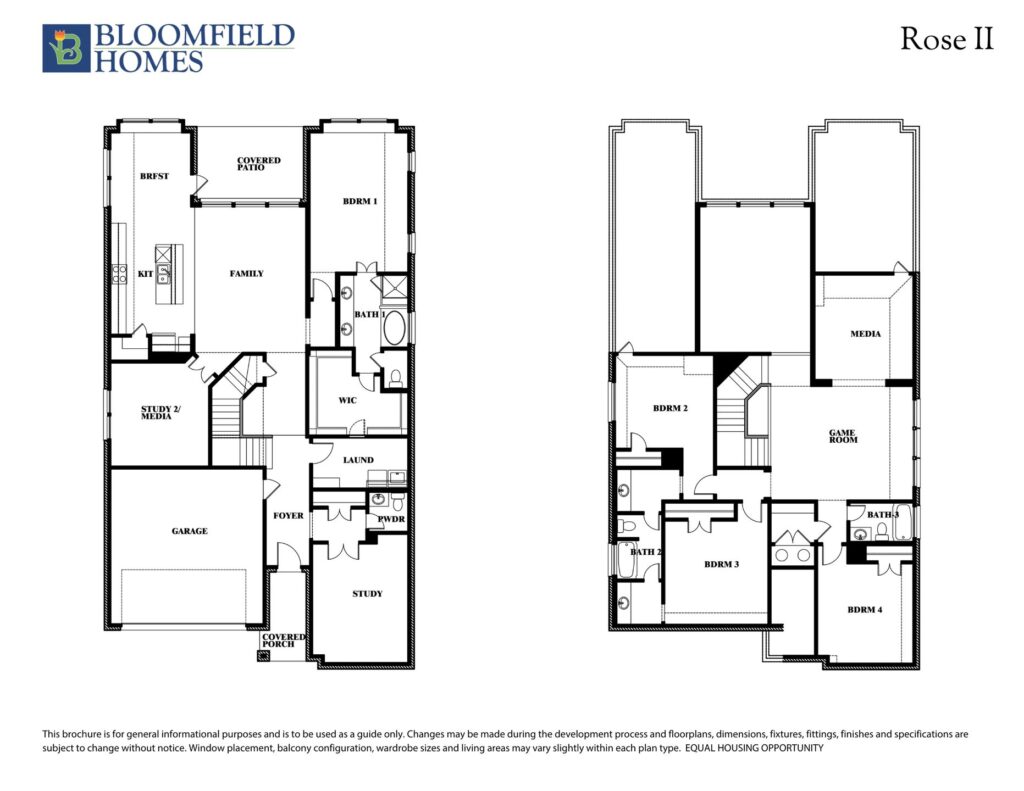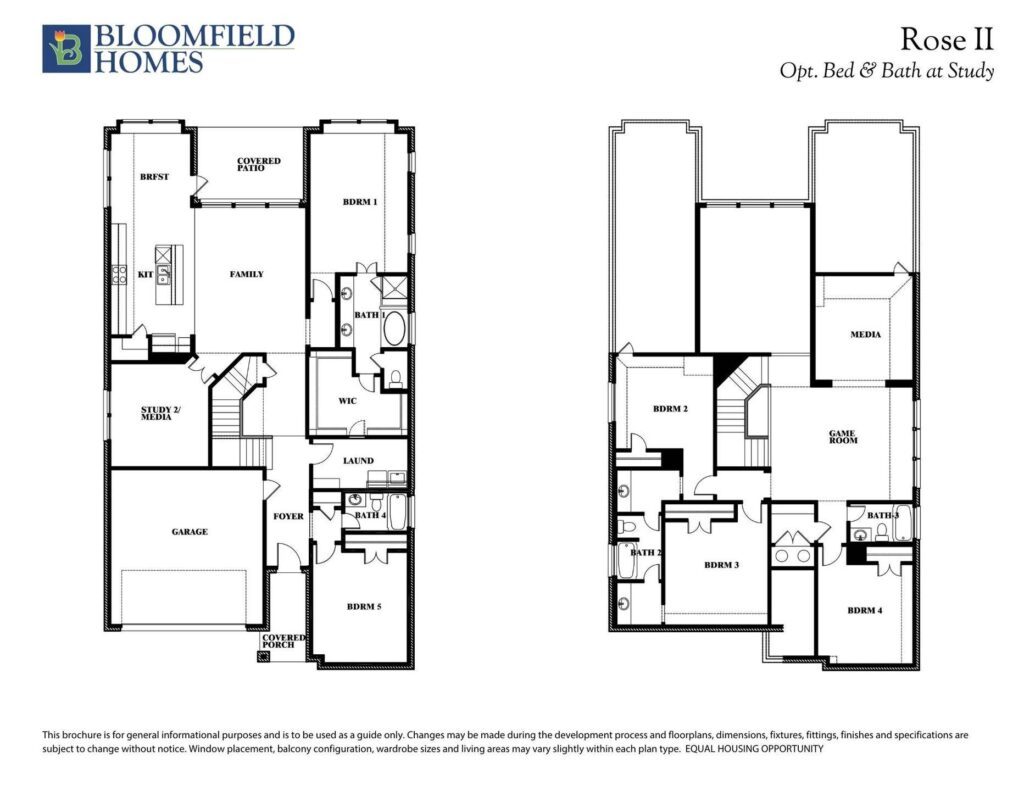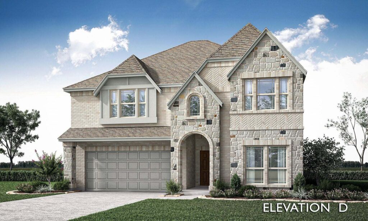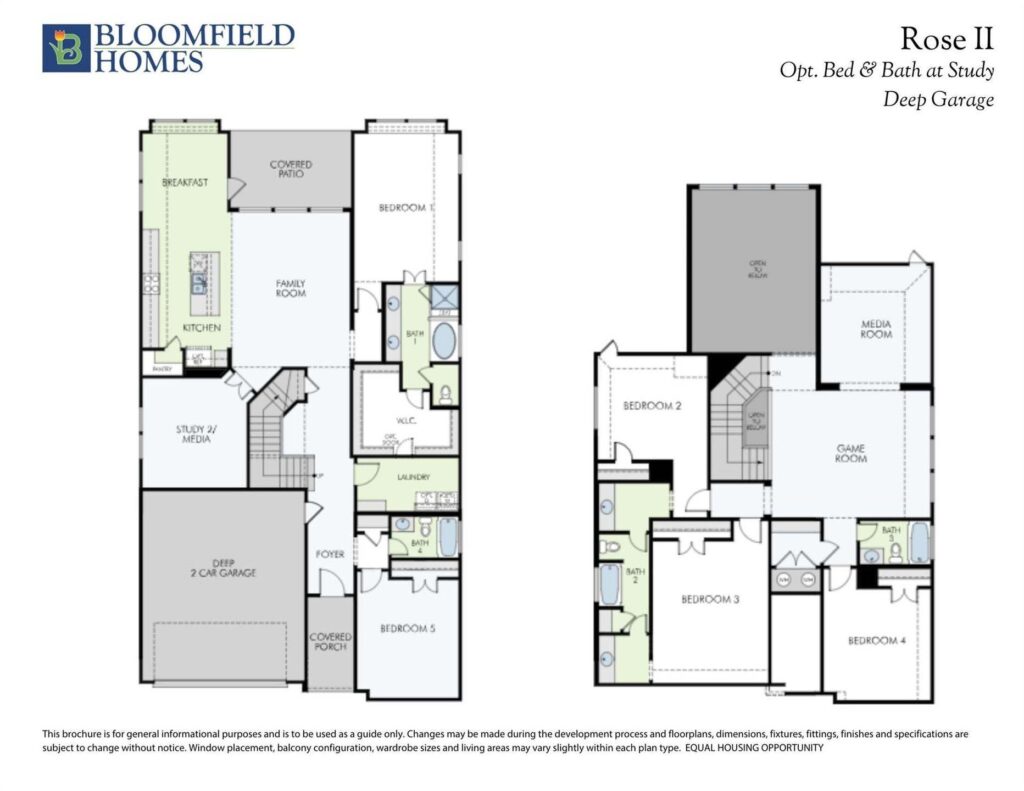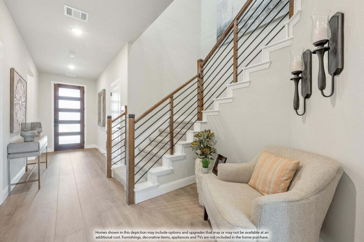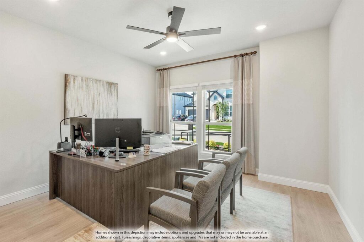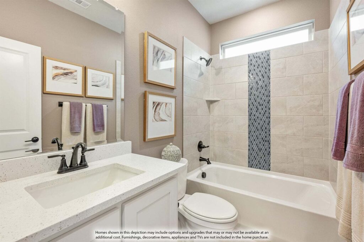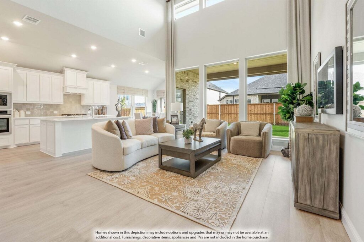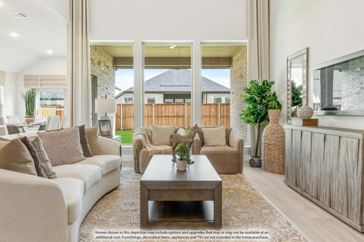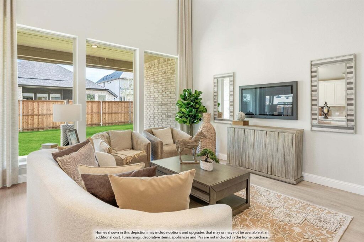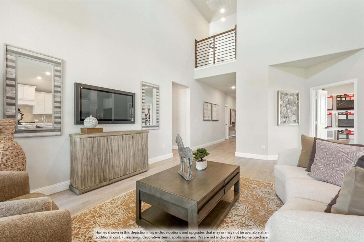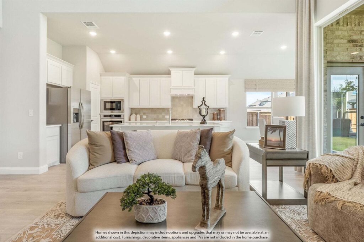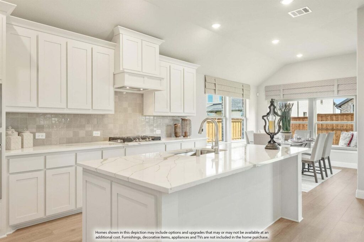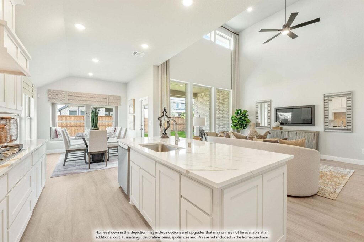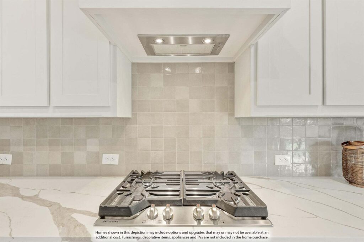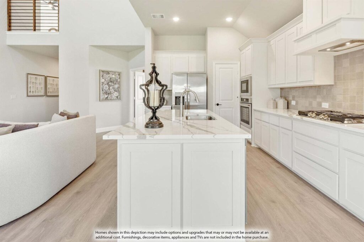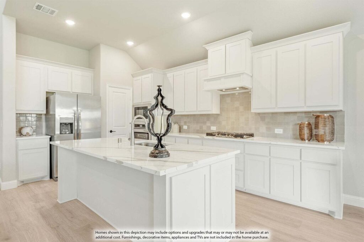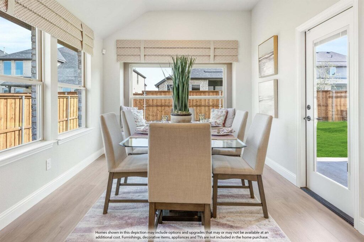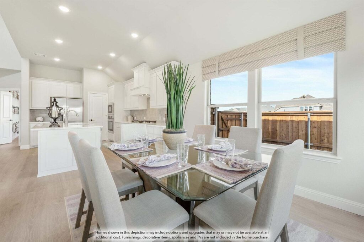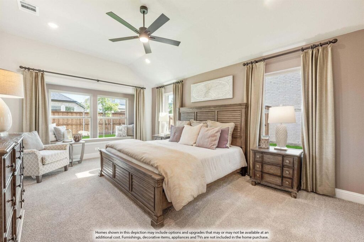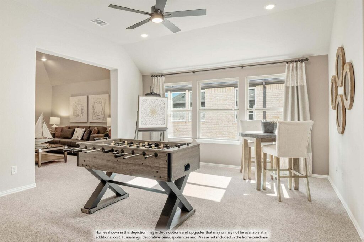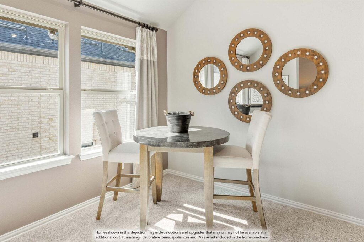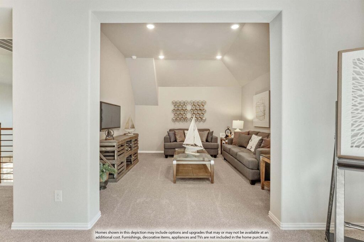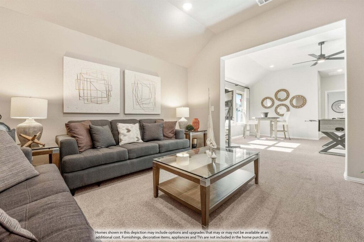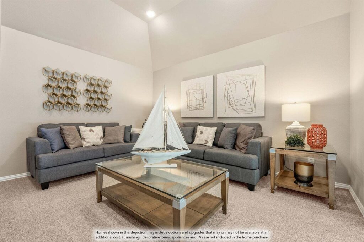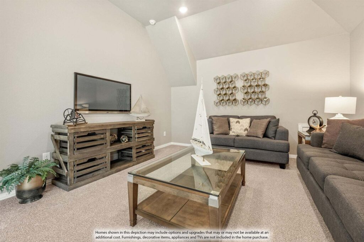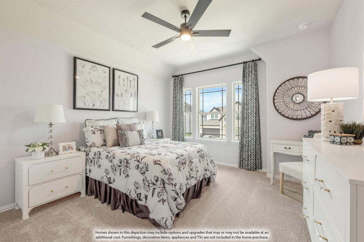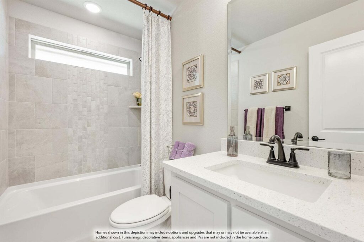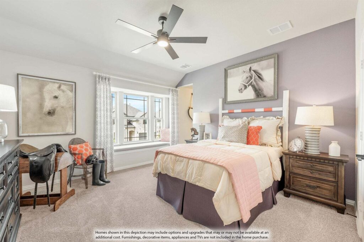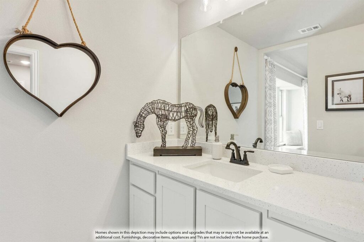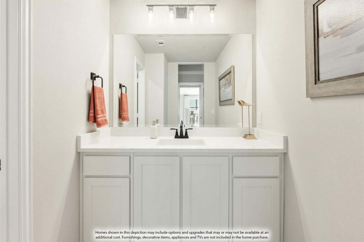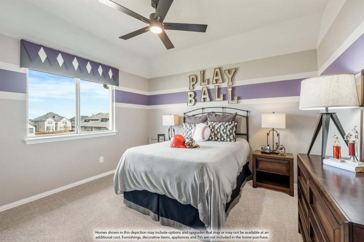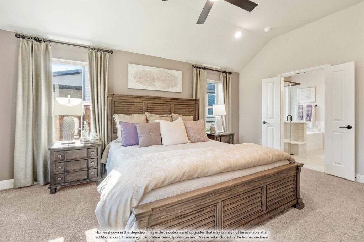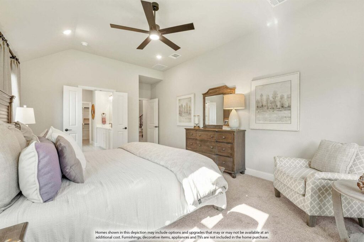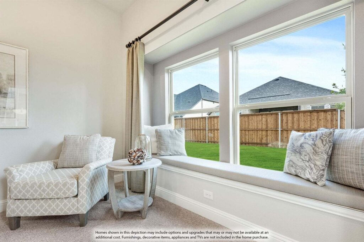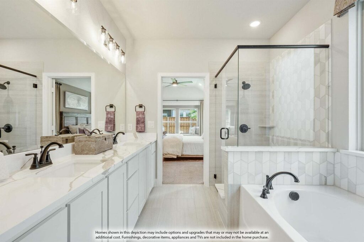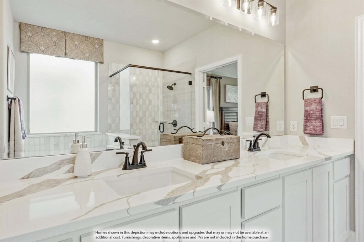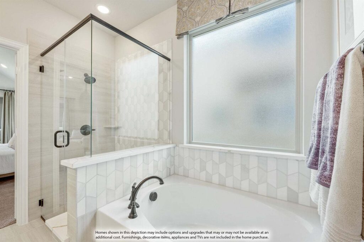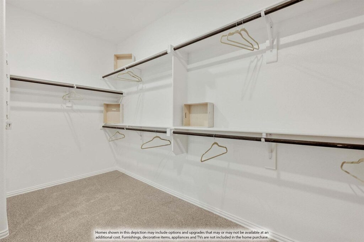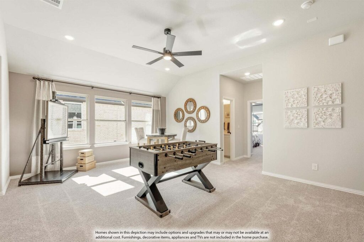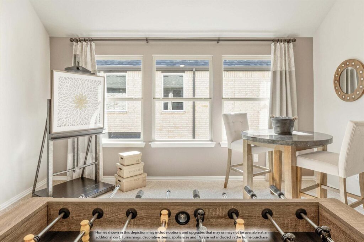The Rose II by Bloomfield Homes is a stunning two-story design with style and functionality built into every square foot—set on an oversized, wide lot with upgraded white brick and stone façade that enhances the home’s elevated curb appeal. Step through the bold 8′ front door and into soaring 18’ ceilings in the Family Room, filled with natural light and anchored by a dramatic tile-to-ceiling fireplace. An elegant wrought iron staircase railing leads to the upstairs Game Room, Media Room and 3 secondary bedrooms, while the main living areas below feature rich engineered wood flooring and an open-concept layout that’s perfect for entertaining or everyday living. The Deluxe Kitchen is loaded with upgrades, including quartz countertops, a striking picket-style backsplash, modern cabinetry with black hardware, a trash pull-out, pot & pan drawers, and stainless steel gas cooking appliances—all under beautiful vaulted ceilings with designer lighting and architectural detail. A tankless water heater adds efficiency to luxury. Upgraded tile selections flow through wet areas and baths, where quartz countertops continue for a clean, polished look. The Primary Suite is tucked at the back of the home for privacy, with a garden tub, separate shower, dual sinks, and a walk-in closet that opens directly into the laundry room—a convenient design feature you’ll love. Enjoy added features like the covered patio, gutters, and a deep garage for added space and versatility. If you’re…
Floorplans
Gallery
Request More Info
"*" indicates required fields
