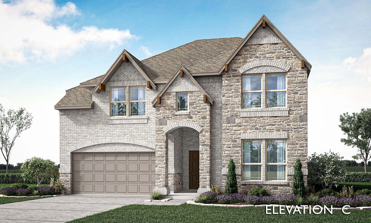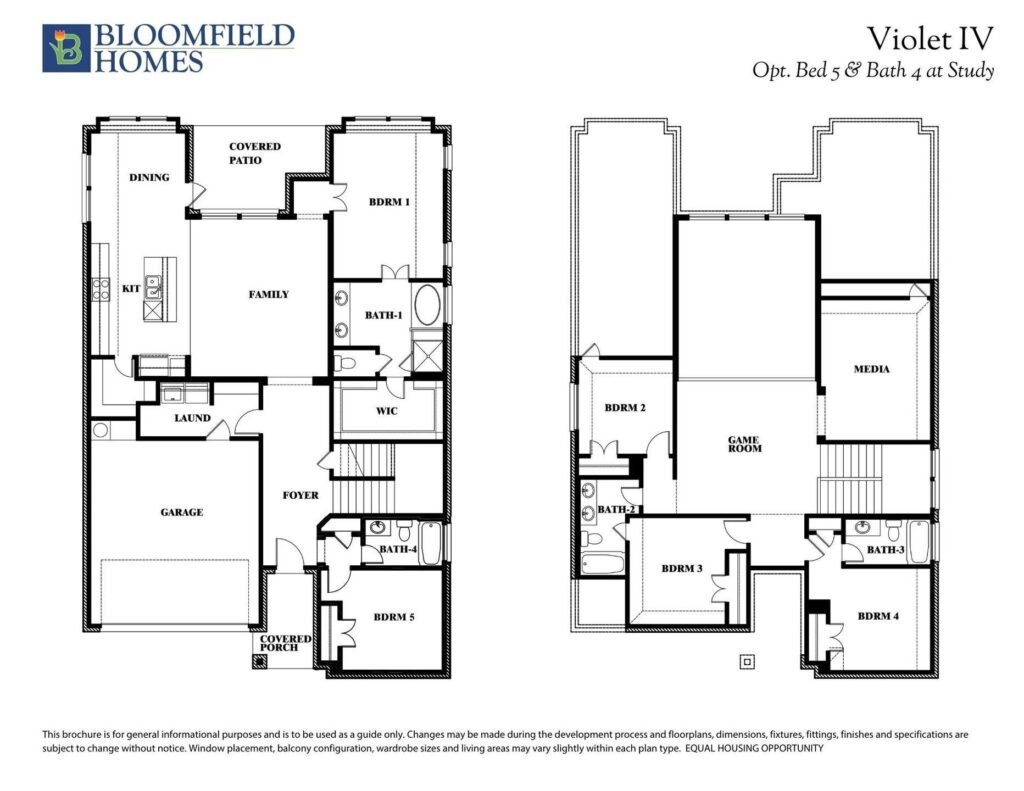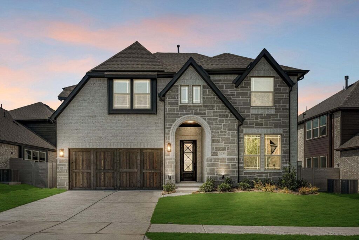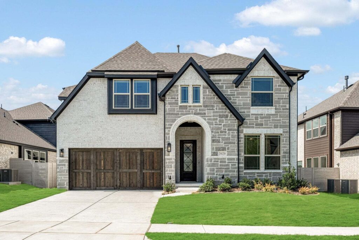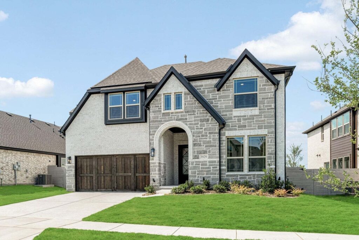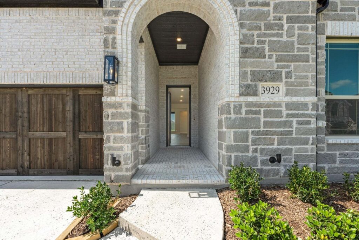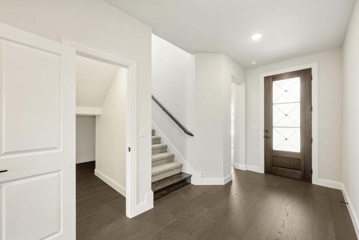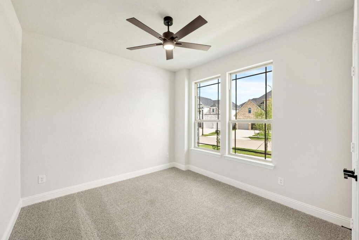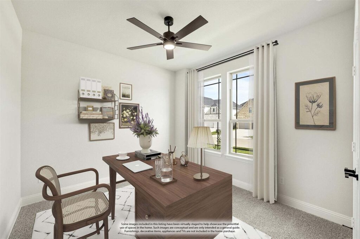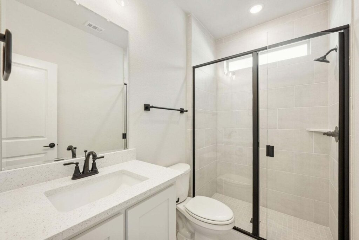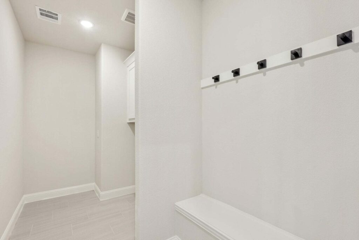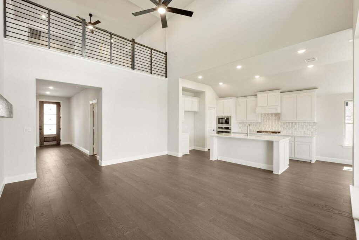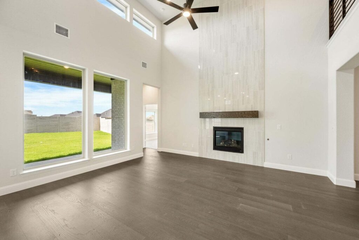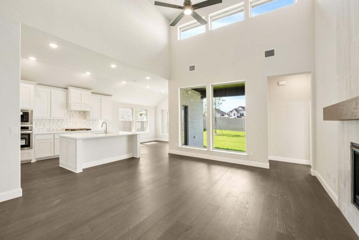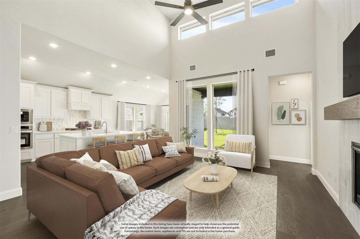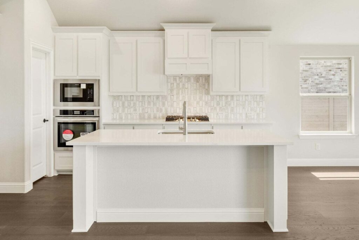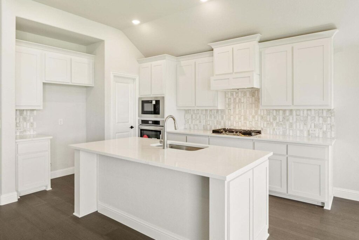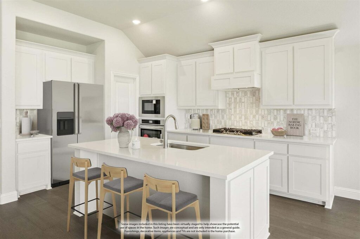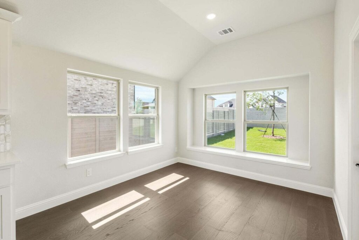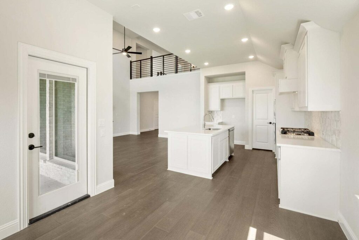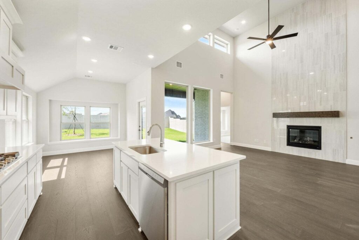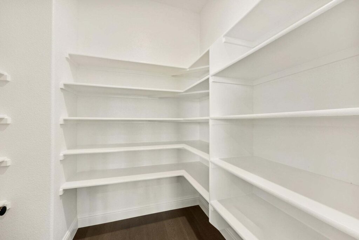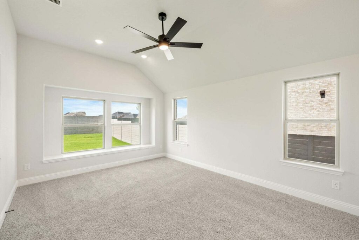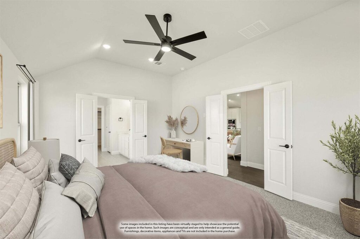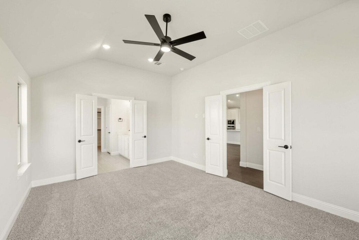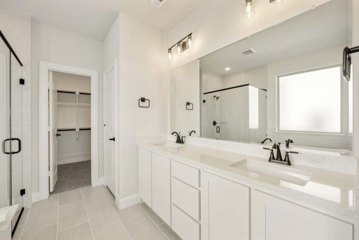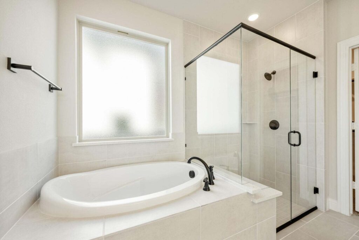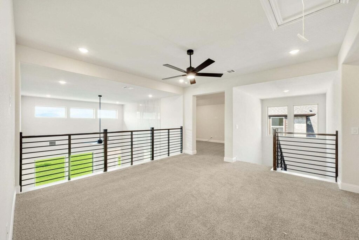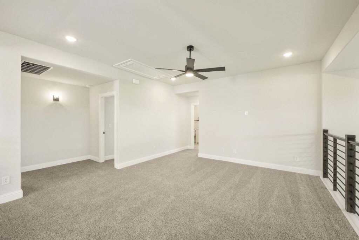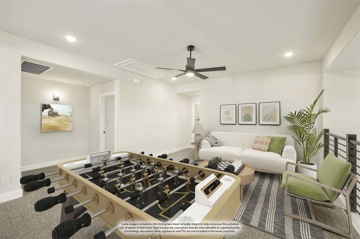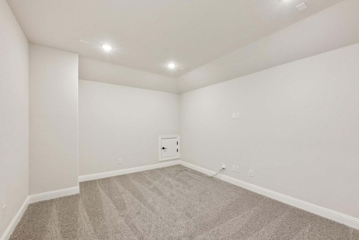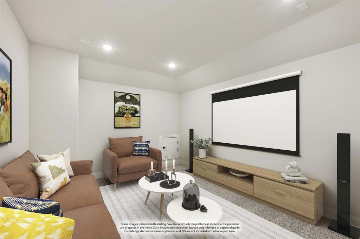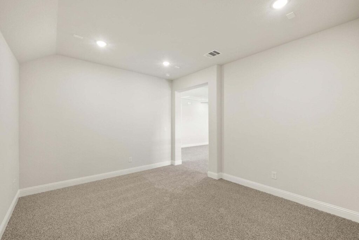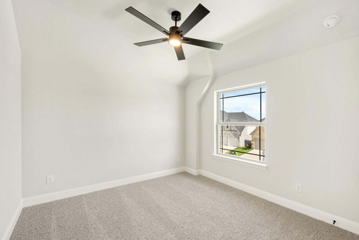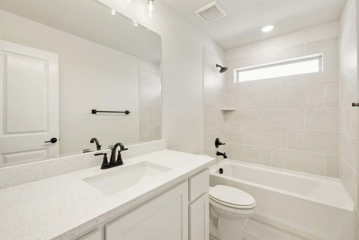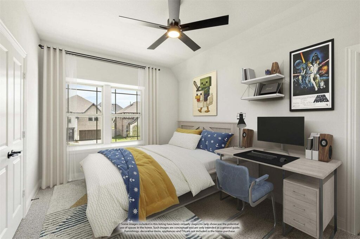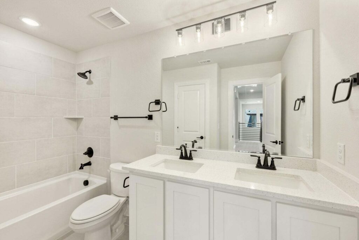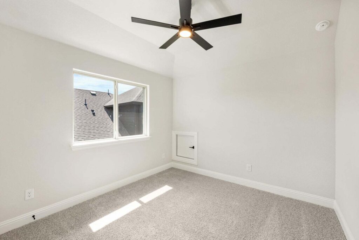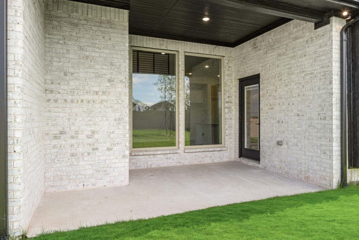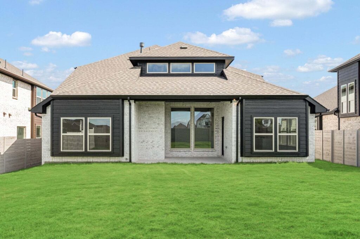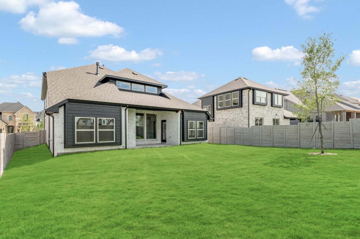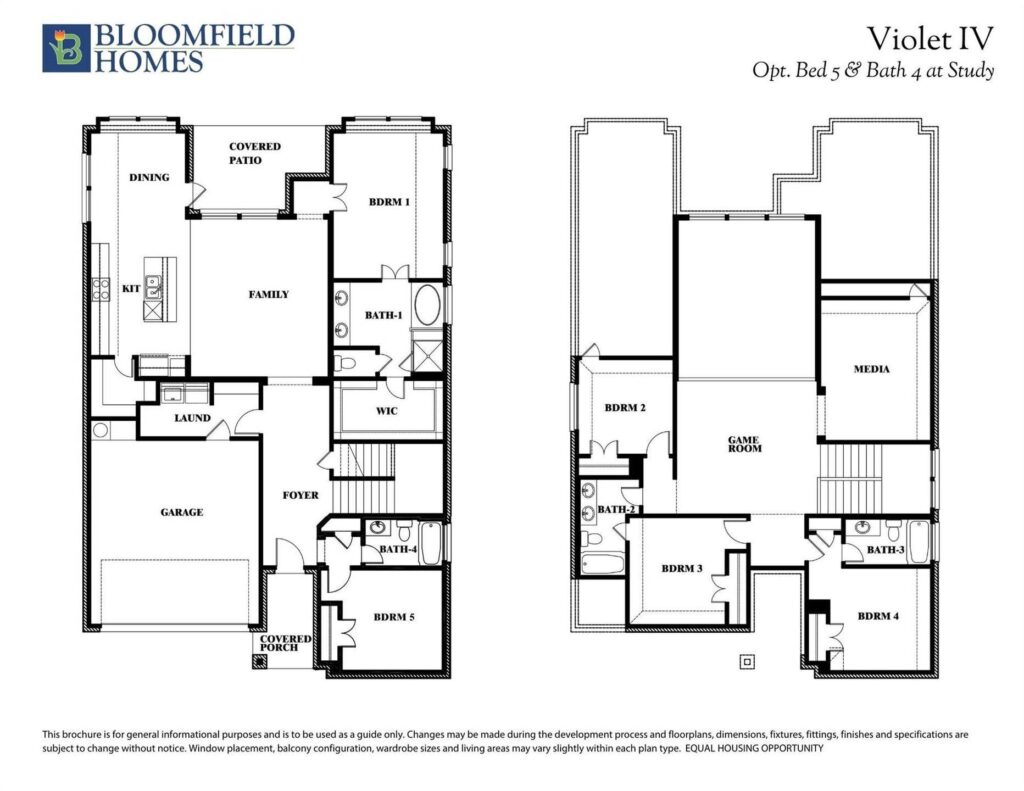You can sense something special as you pull up to this Violet IV plan by Bloomfield Homes, with an elegant brick and stone exterior in high-contrast tones that faces NORTH. Once inside, a sense of luxury immediately greets you. Scratch-resistant engineered wood floors, a custom 8′ front door, and a peek of the modern staircase off the main entrance set the tone for the high-end finishes throughout. Enjoy peace of mind when you buy new with things like a tankless water heater, energy-efficient features, and our builder home warranty. The open-concept layout seamlessly connects the Gourmet Kitchen to the Family Room, which features a travertine-look fireplace (direct vent), a 2nd-floor overlook bordered by horizontal railing, and large windows framing the view of your beautifully fenced backyard and covered patio. Pure white cabinets, capsule mosaic backsplash, built-in stainless steel appliances, including a gas cooktop surrounded by storage. A guest suite and the Primary Suite are downstairs, both with upgraded bath features! Upstairs holds 3 more bedrooms, 2 with ensuite bath access, along with a Game Room and a comfy Media Room. Flawless design choices continue into the private spaces with quartz surfaces throughout, upgraded tile applications, extra electrical and lighting, and upgraded carpet. This home has tons of storage too – extra space in the deep garage, huge under-stair compartment, laundry room with mud bench and upper cabinets, walk-in kitchen pantry, and…
Floorplans
Gallery
Request More Info
"*" indicates required fields
