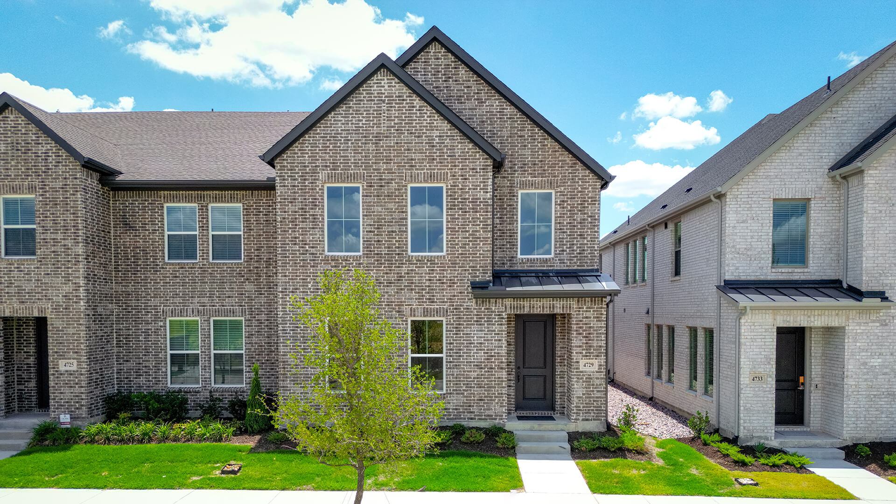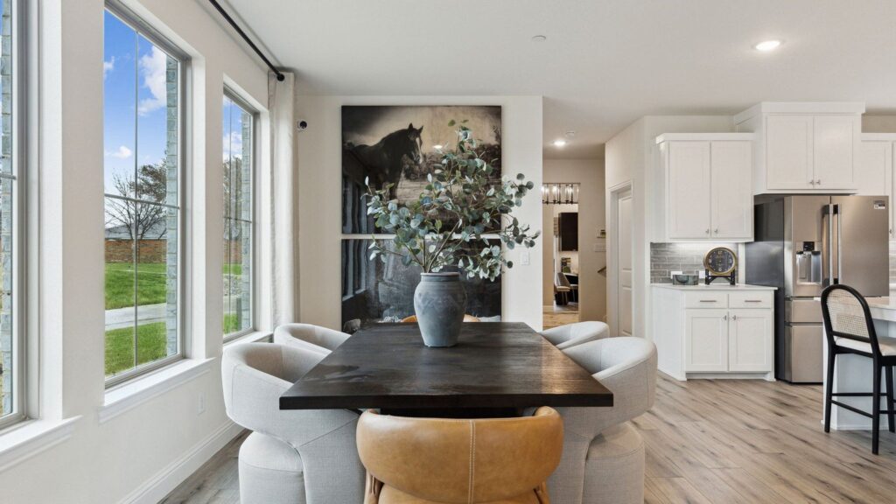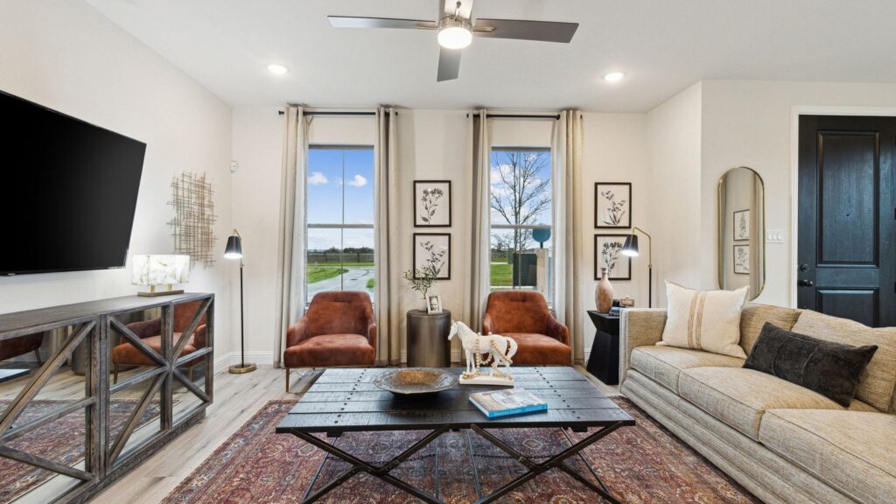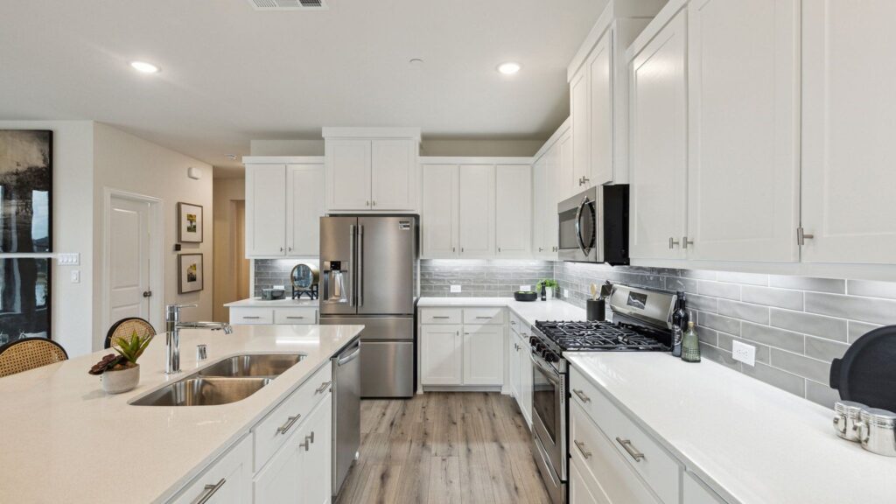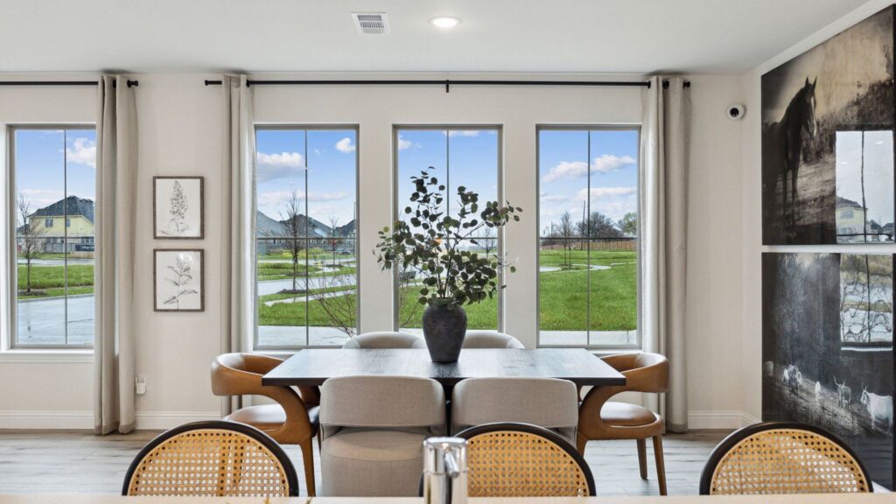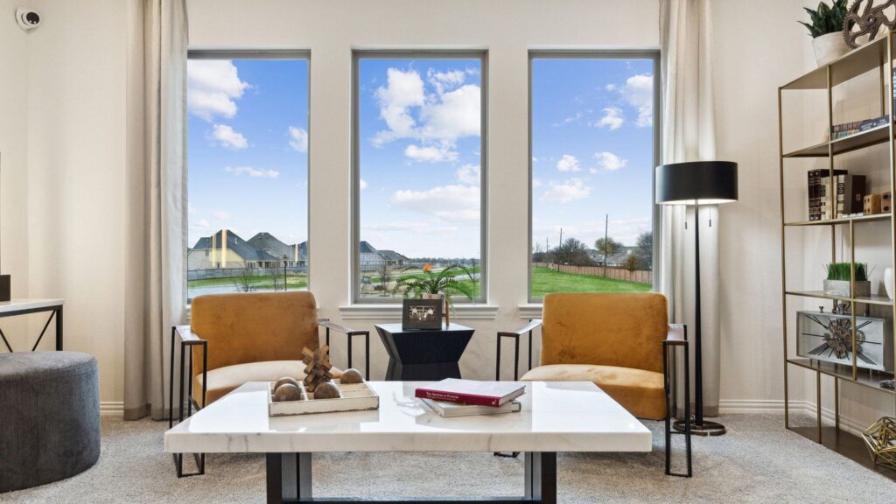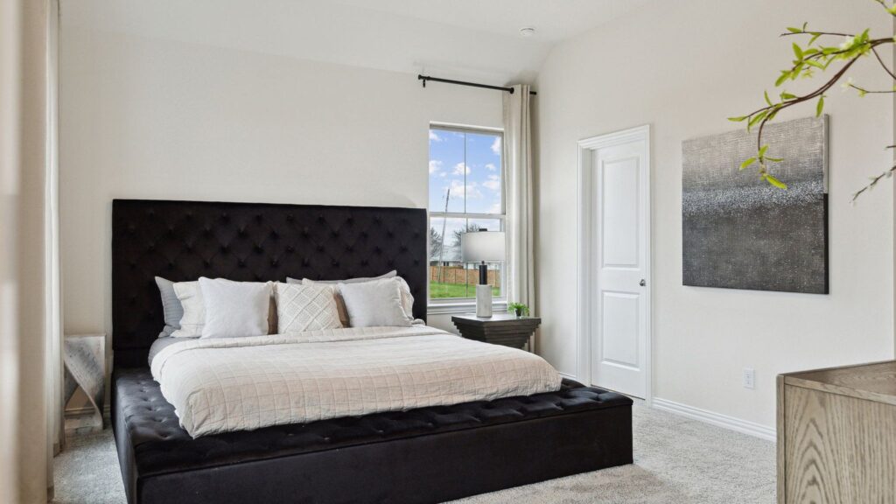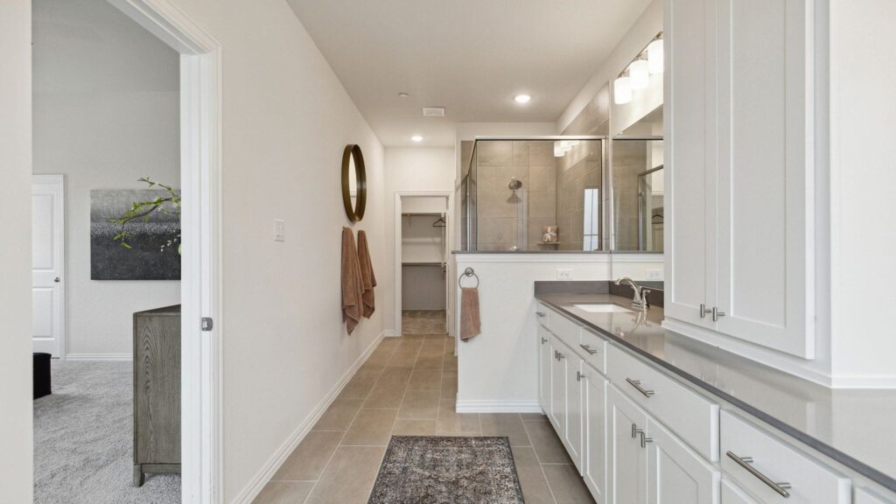This fantastic floorplan is nestled among lush, mature trees, offering a serene setting. As an end-unit townhome, it provides extra privacy and abundant natural light throughout. Designed for entertaining, the chef’s kitchen opens to the dining and family rooms and features a large island, walk-in pantry, quartz countertops, stainless steel appliances, pot-and-pan drawers, a five-burner gas cooktop, and more. Upstairs, a spacious game room separates the owner’s suite from the secondary bedrooms, making it perfect for a second living area, home office, or playroom. The owner’s suite offers a large bedroom, two walk-in closets, and an oversized shower, an ideal retreat for relaxation.
Builder
CB JENI Homes
Plan NameHansen
Square Feet2,340
Bed(s)3
Bath(s)2
Half Bath(s)1
Stories2
Garage2
Price$399,910
Gallery
Virtual Tour
Request More Info
"*" indicates required fields
