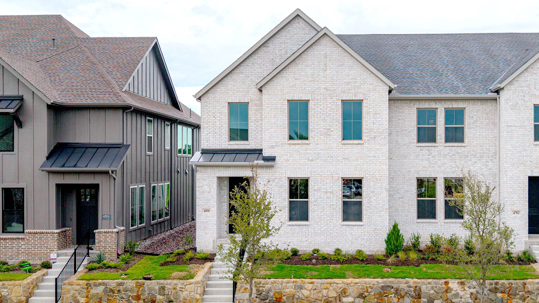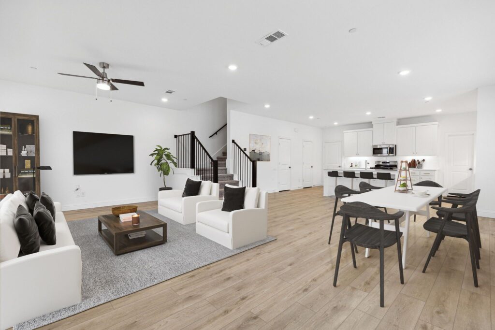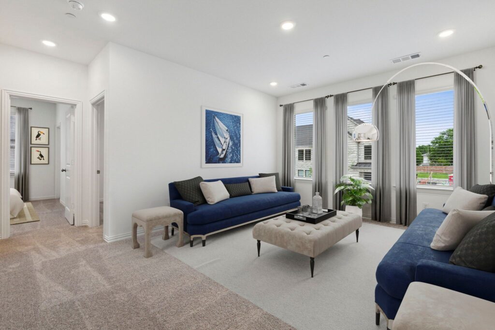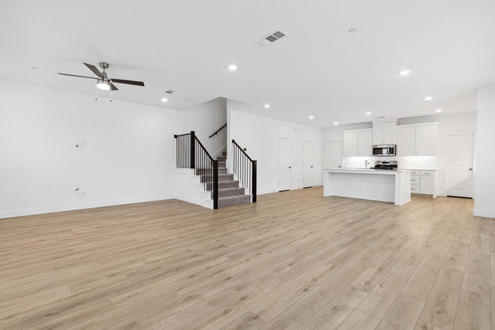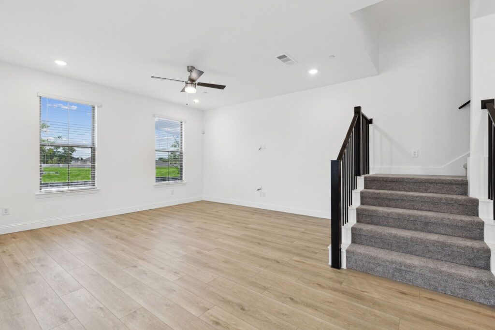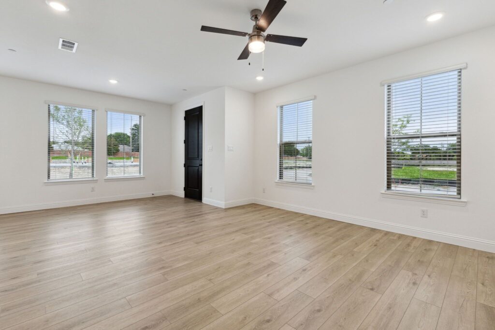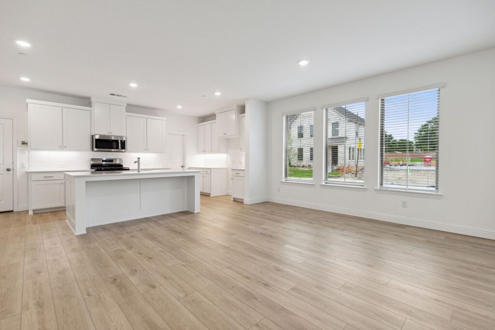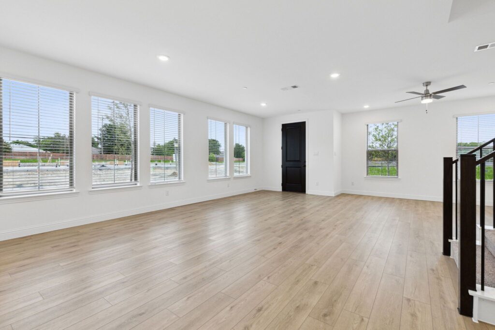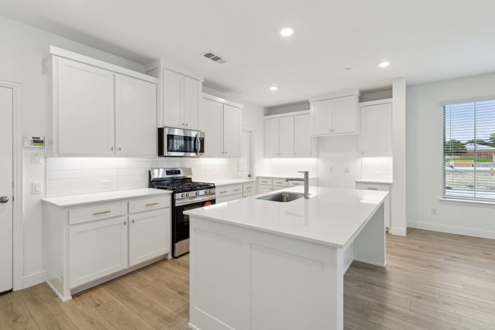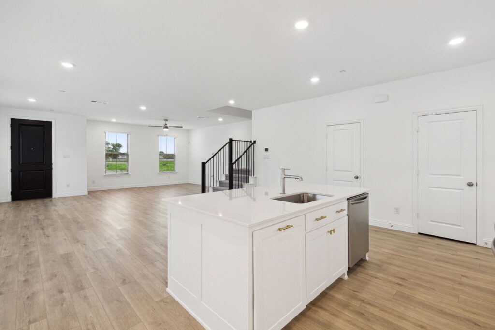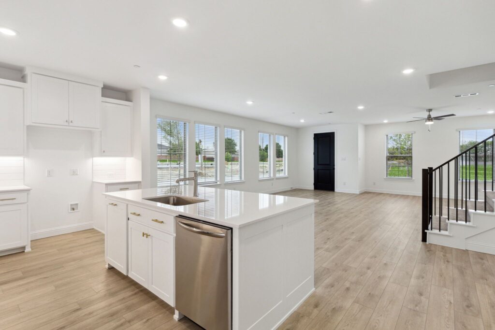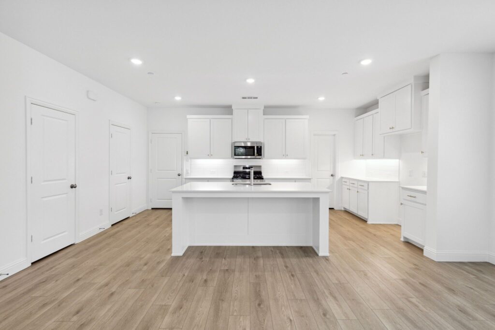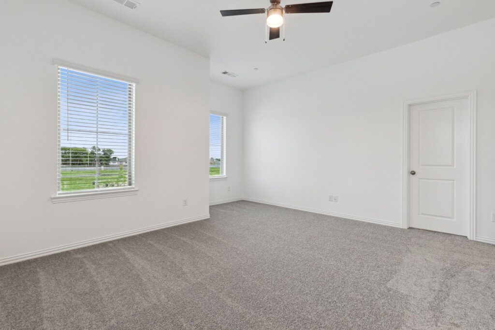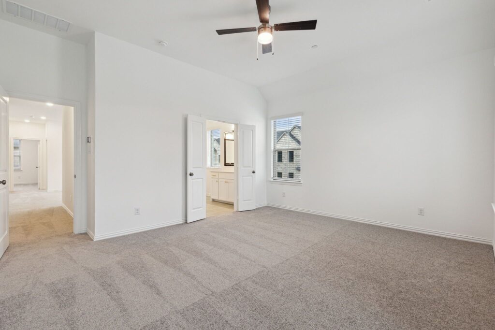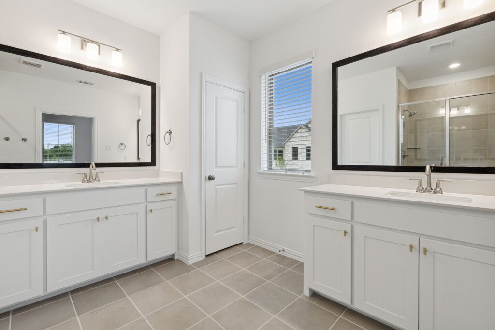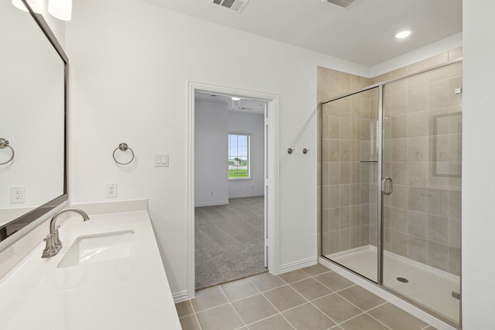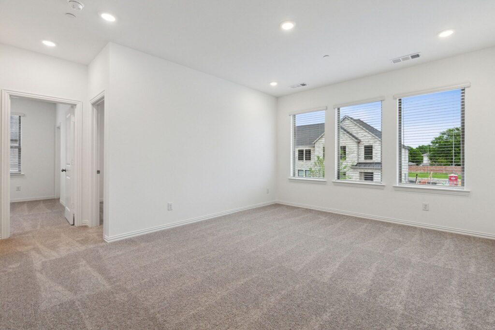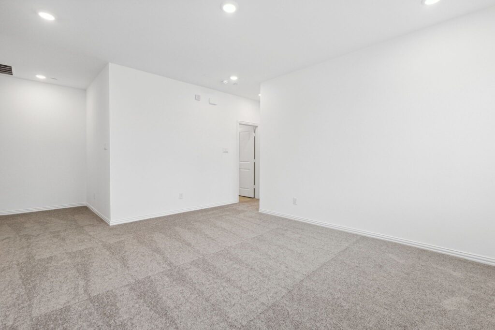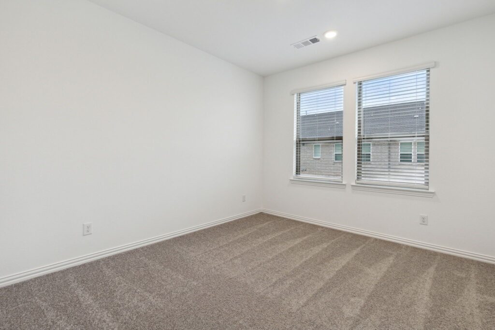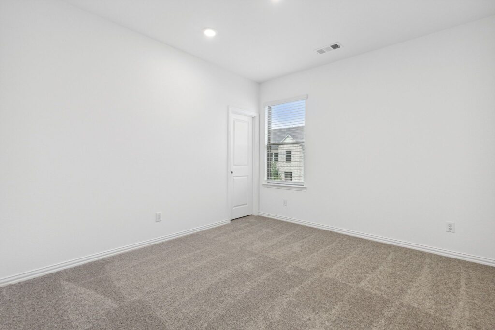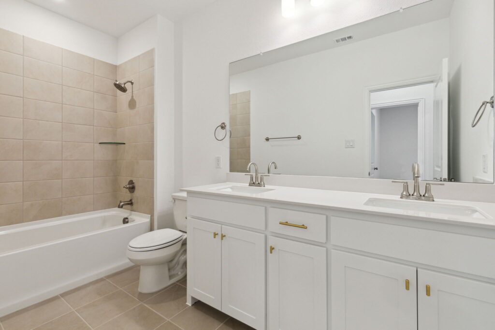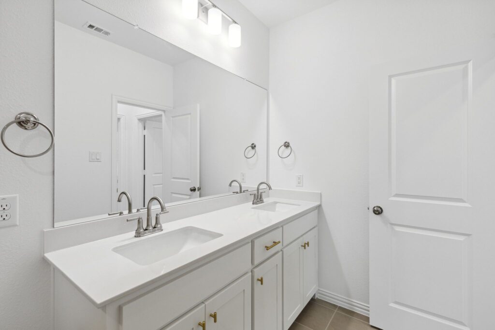CB JENI Homes Tatum floorplan. This gorgeous, beautiful Lifestyle home is an end-unit, providing extra privacy, plenty of natural sunlight, and is located on a cul-de-sac in the Painted Tree Woodlands District. This home is ideal for entertaining family and friends, boasting a chef’s kitchen, which is open to the dining and family room, offering you a LARGE kitchen island, quartz countertops, and stainless-steel appliances. The upstairs game room separates the owner’s suite from the secondary bedrooms and is perfect for a second living space, office, or playroom. The large primary suite boasts a huge walk-in closet with a window and the secondary bedrooms are spacious as well with both have walk in closets.
Builder
CB JENI Homes
Plan NameTatum
Square Feet2,367
Bed(s)3
Bath(s)2
Half Bath(s)1
Stories2
Garage2
Price$411,580
Gallery
Virtual Tour
Request More Info
"*" indicates required fields
