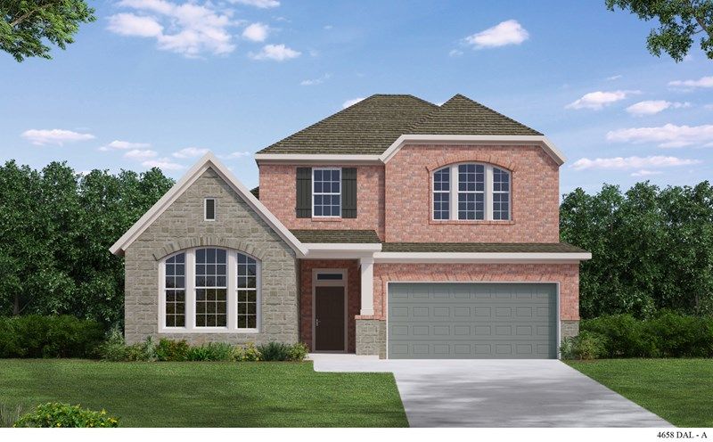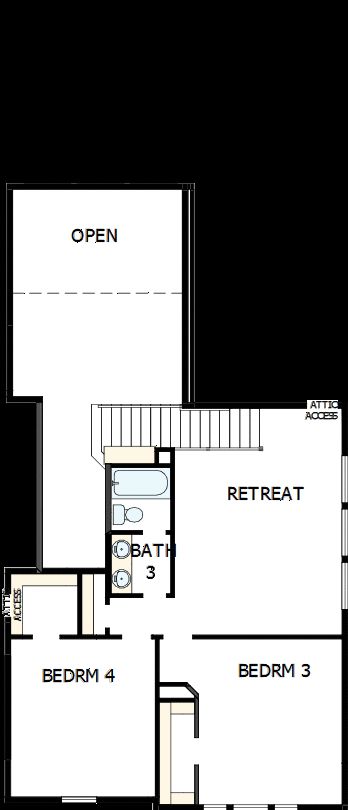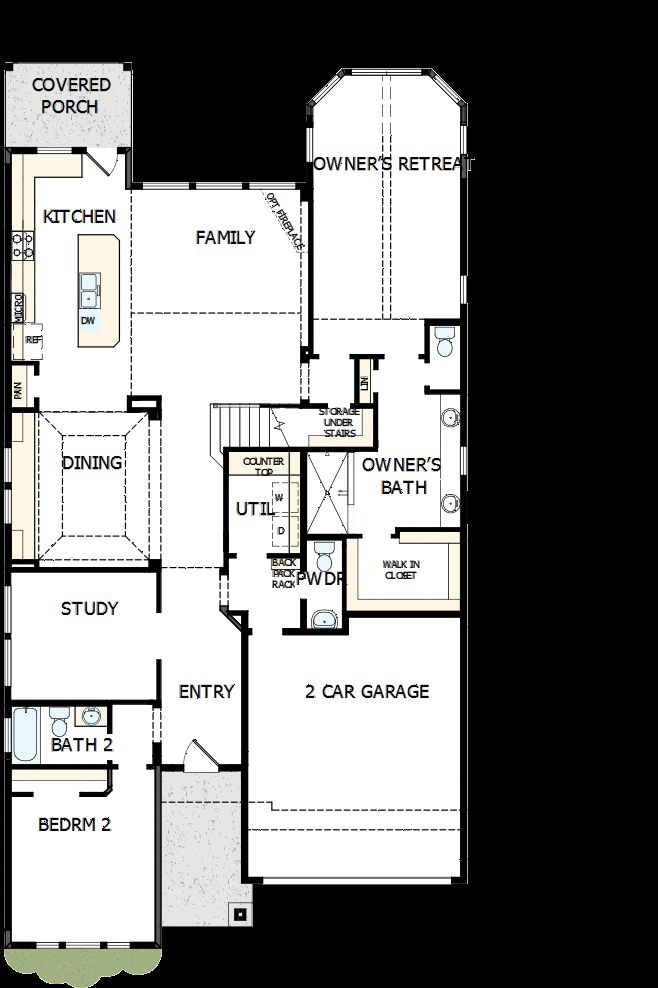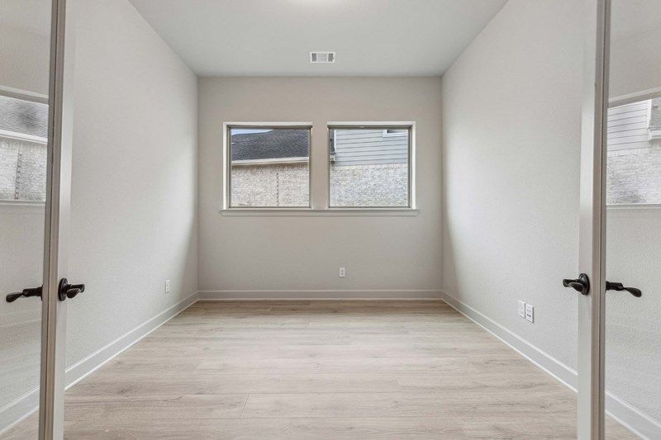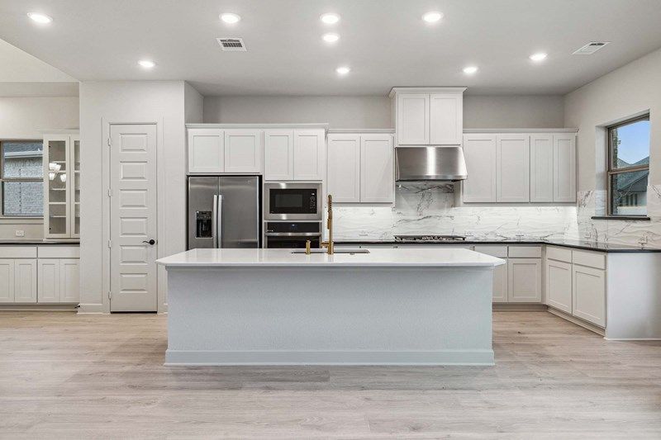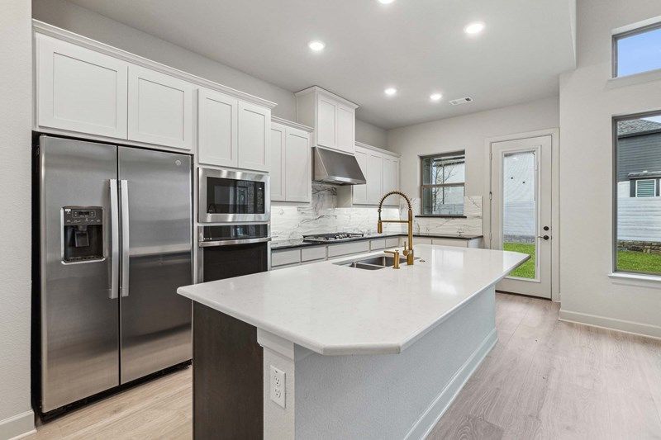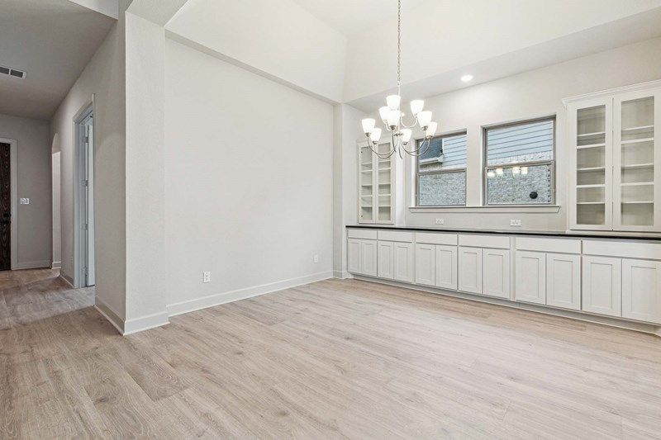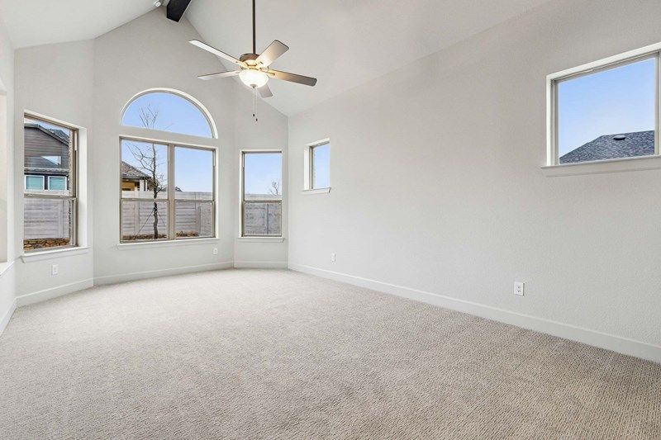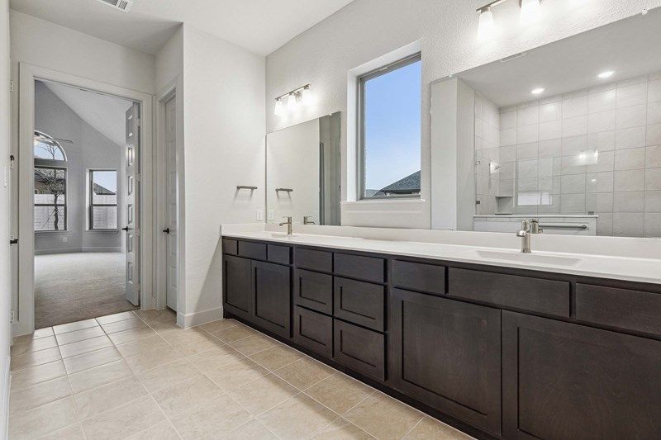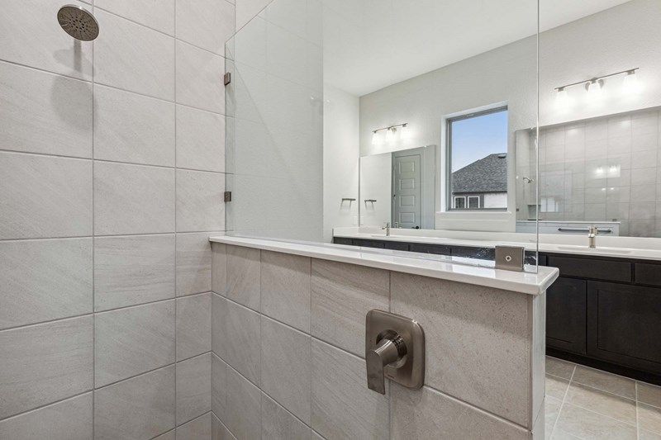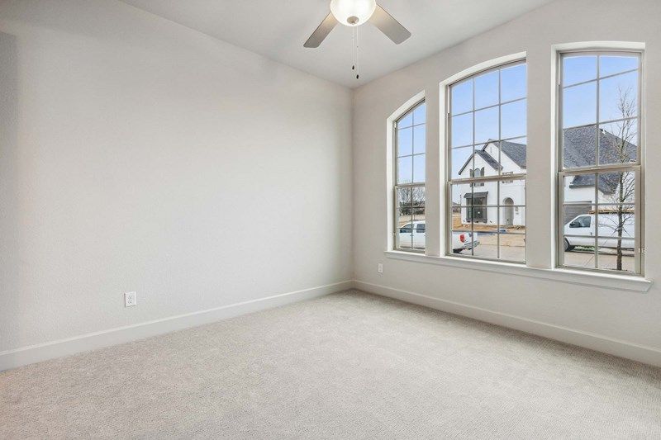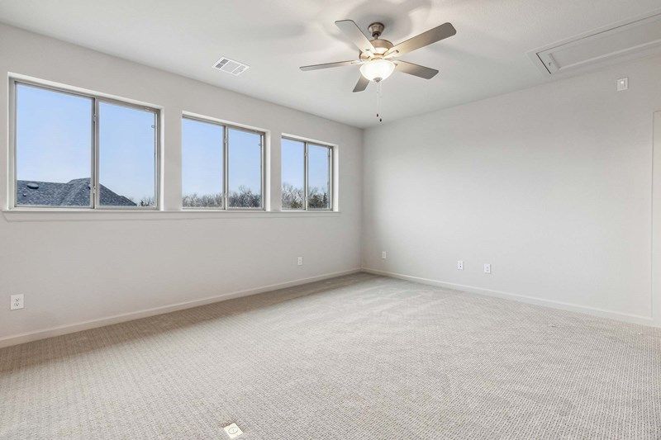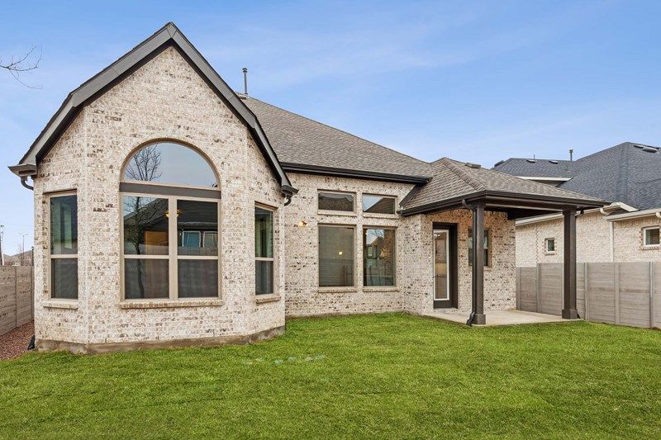Give yourself the dream home you’ve been waiting for with The Westgate by David Weekley Homes in McKinney. The open floor plan presents an impressive expanse of sunny gathering spaces and boundless lifestyle potential.
Expand your culinary horizons in the chef’s kitchen overlooking the family and dining areas. The Owner’s Retreat is set at the back of the home, optimizing privacy and featuring elegant bay windows, an en suite bathroom with a luxurious super shower, and a spacious walk-in closet.
A French door enclosed study downstairs and an upstairs retreat offer abundant interior design flexibility on both levels. Guests will love the private bedroom on the first floor, and junior residents will find wonderful places to grow and let their personality shine in the spacious upstairs bedrooms.
Call or chat with the David Weekley Homes at Painted Tree Team to learn more about this new home for sale in McKinney, Texas.
Floorplans
Gallery
Request More Info
"*" indicates required fields
