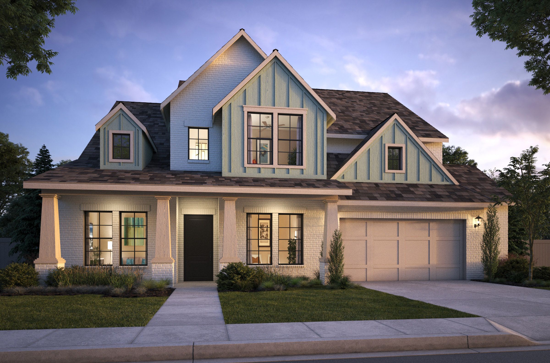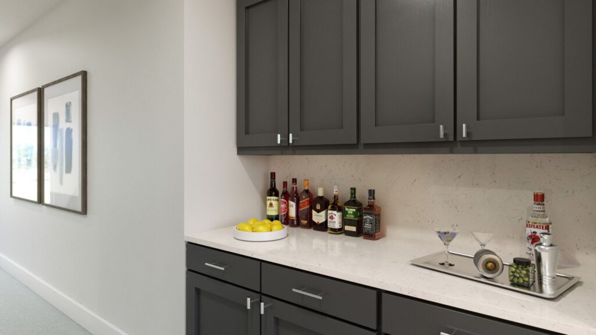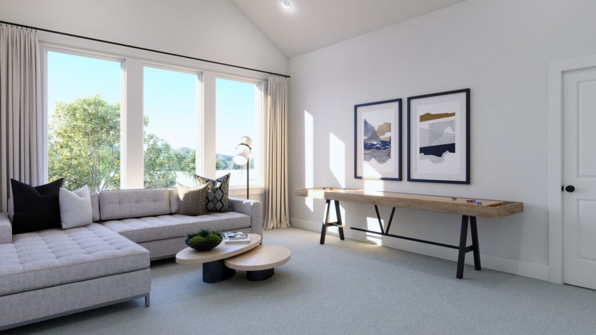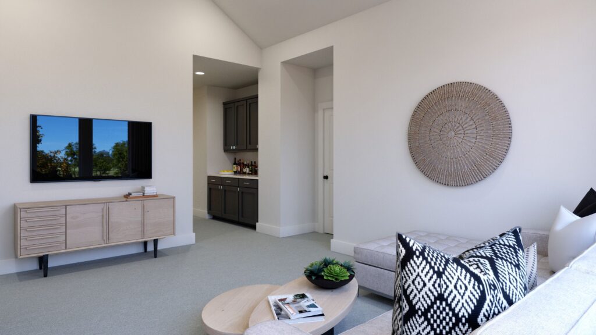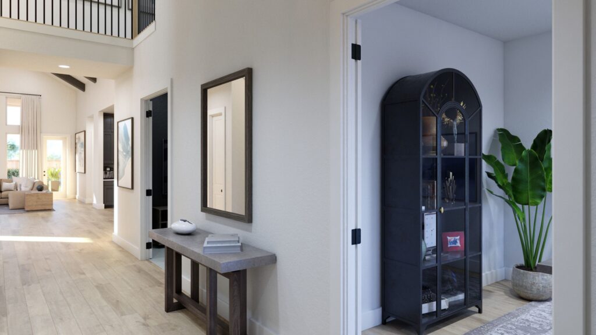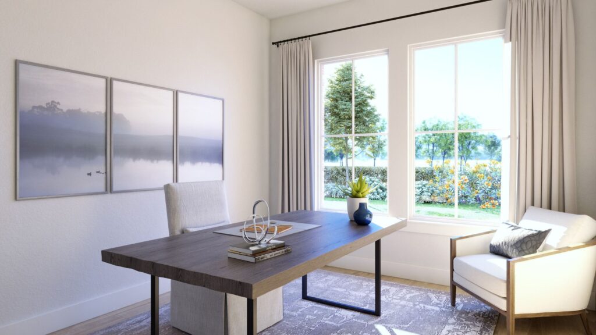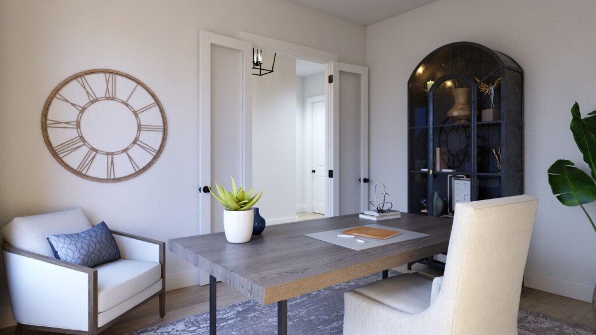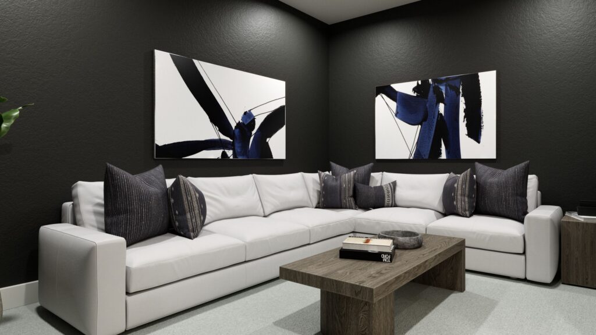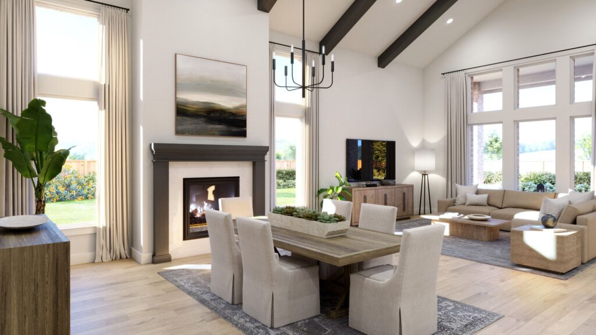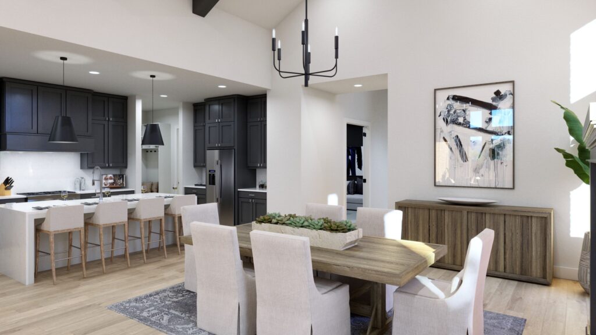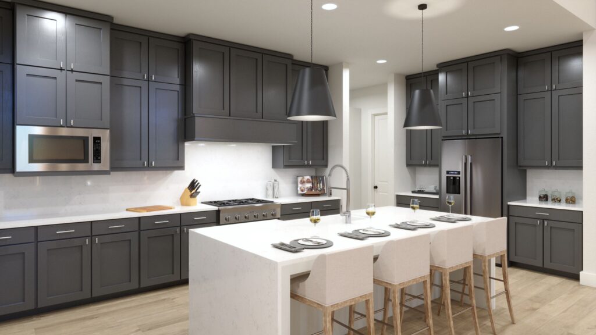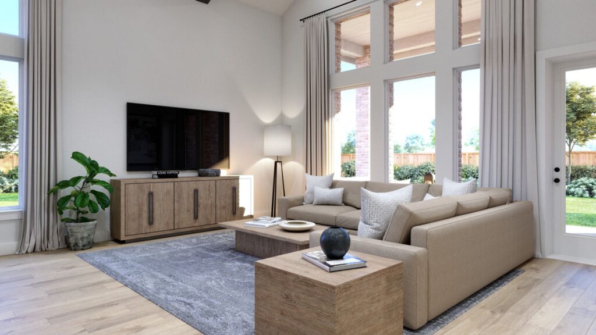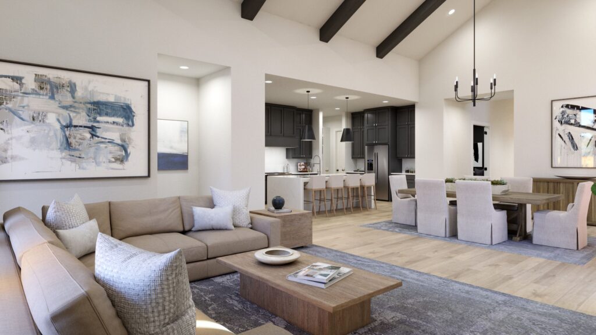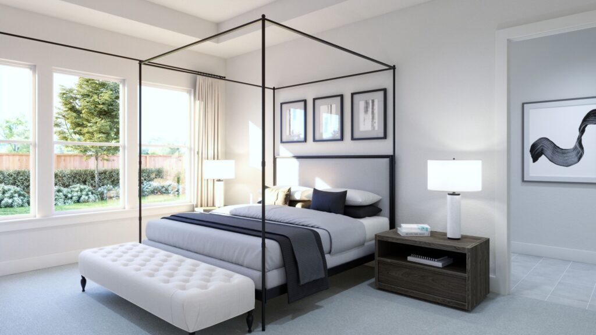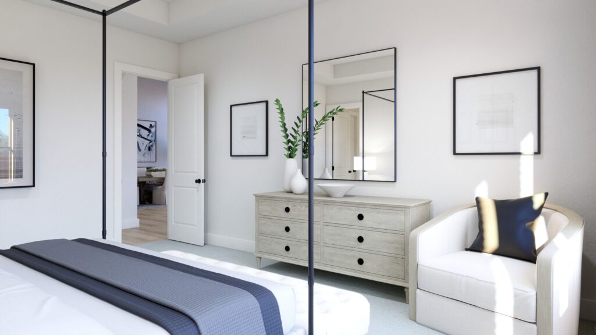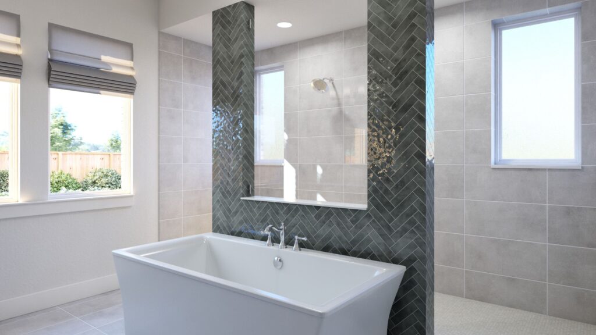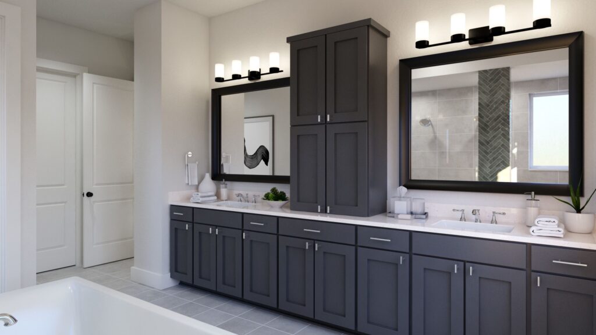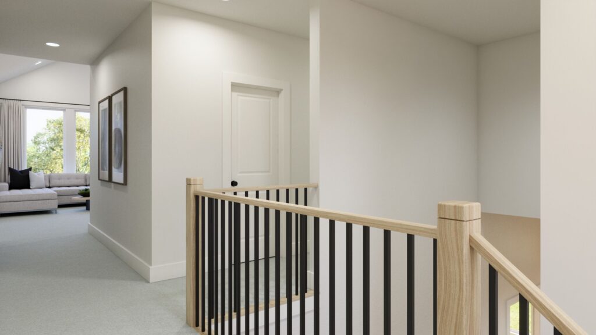Southgate Homes Stella Floorplan. A haven that transcends the ordinary with five bedrooms, five baths, and two media rooms. A grand entry way welcomes you, revealing a private study and media room. The living room beckons with high ceilings, expansive windows, and an open floor plan that creates an ambiance of warmth and welcome. The heart of this home is a gourmet kitchen that goes beyond functional. Stainless appliances, custom cabinetry, and a central island with Black Pearl Leathered granite countertops make it the perfect space for gathering and entertaining. Retreat to the primary ensuite, a sanctuary featuring a spacious bedroom, a spa-like bathroom with a soaking tub and a dual head shower. Step outside into your own private oasis, where a stylish covered patio and sliding glass door sets the stage for outdoor gatherings. All located in the highly desired Painted Tree Community. Featuring all outdoor amenities including miles of nature trails, pump track trails and community pools.
Gallery
Virtual Tour
Request More Info
"*" indicates required fields
