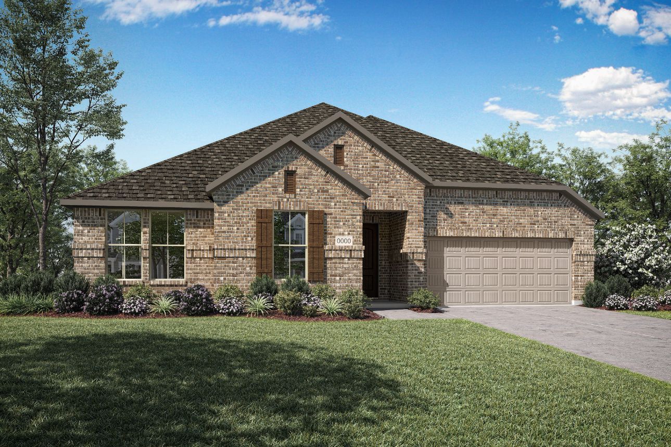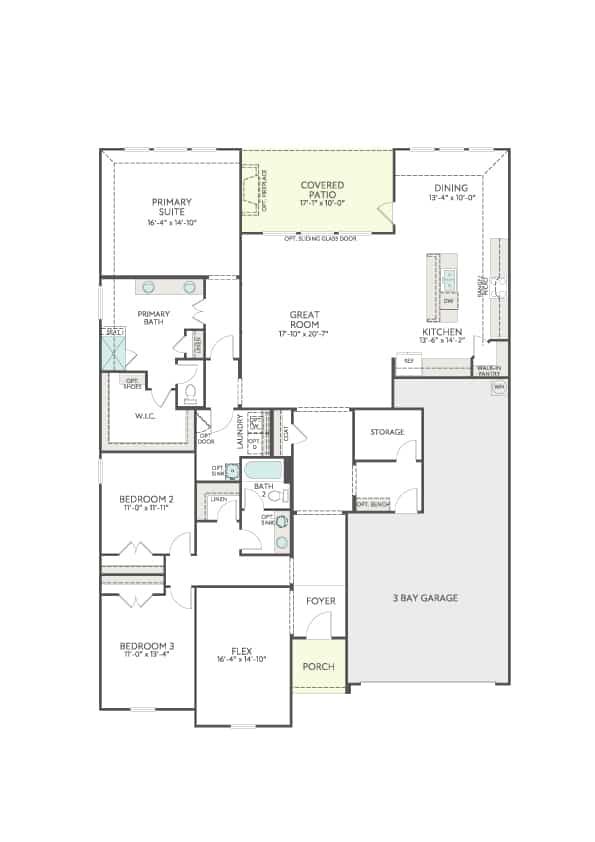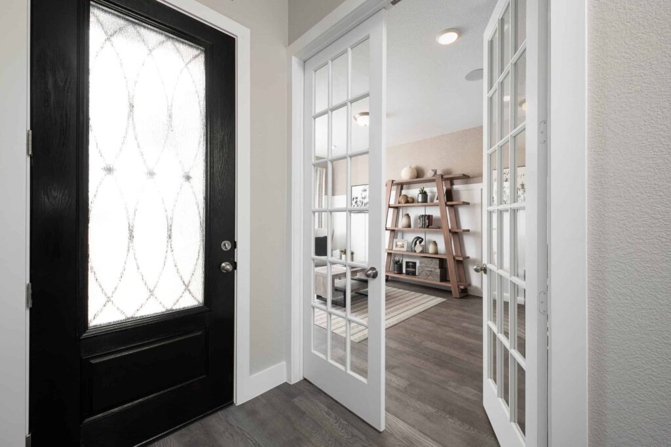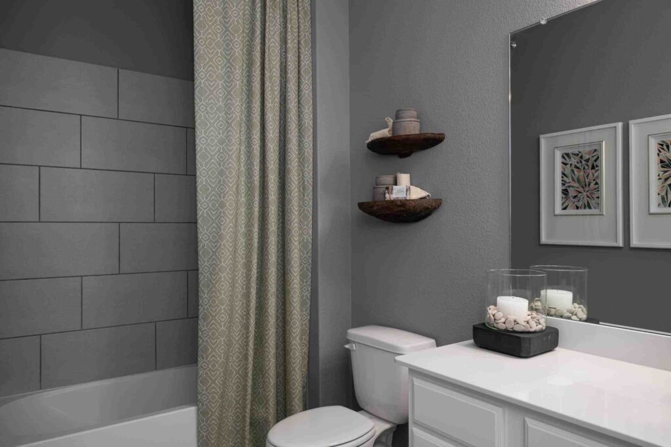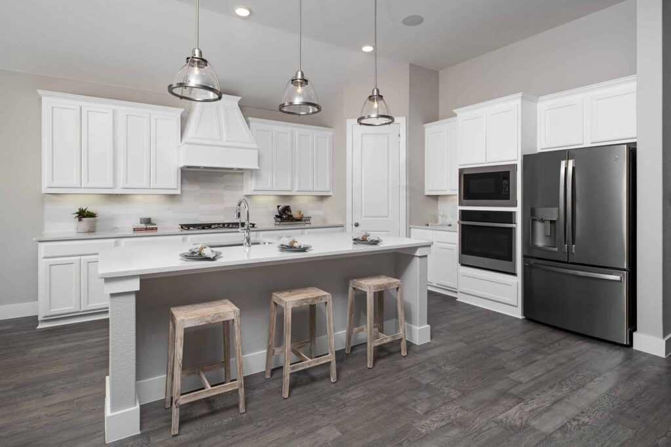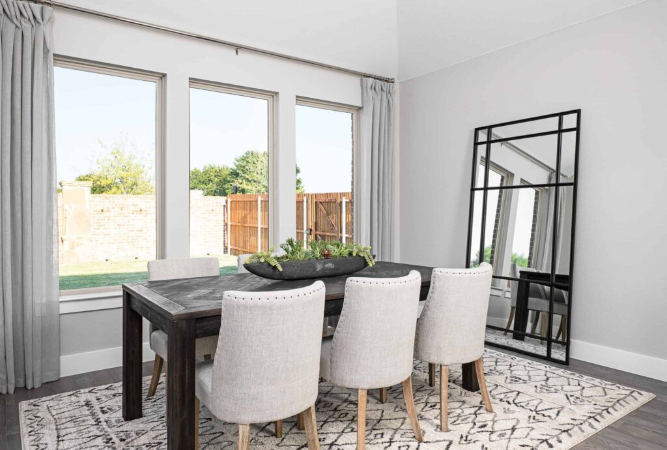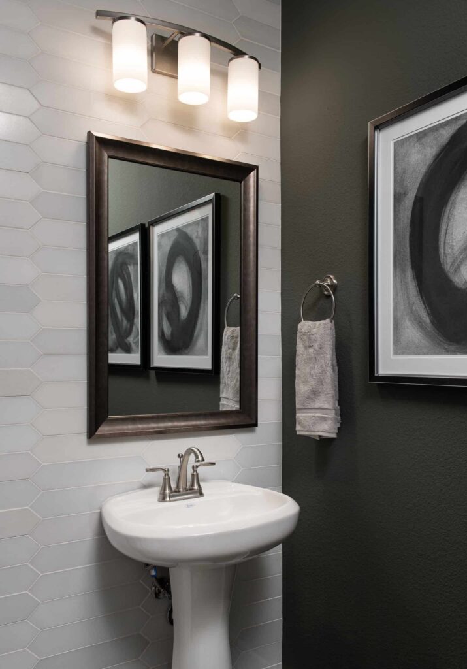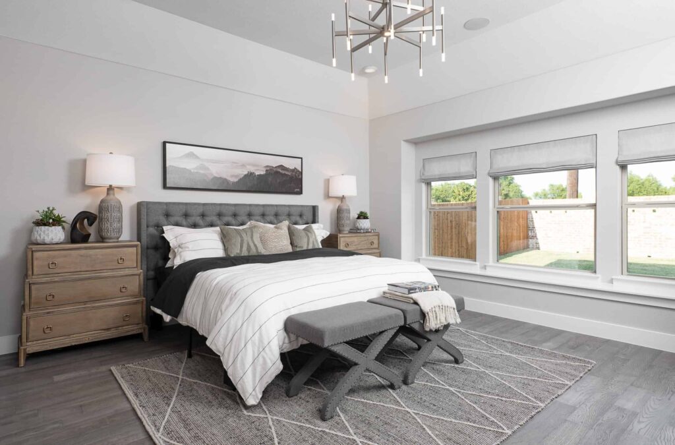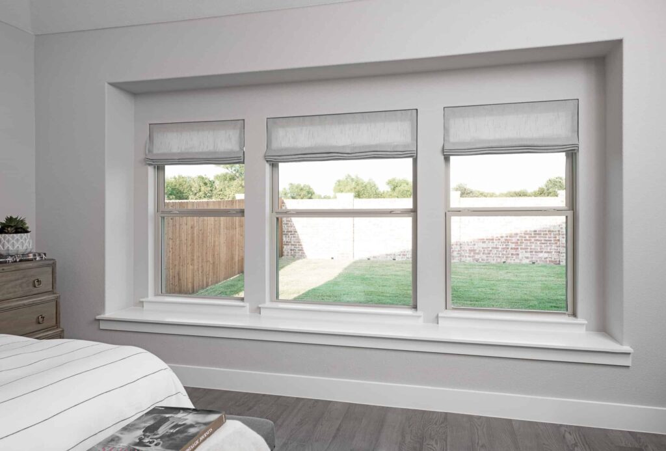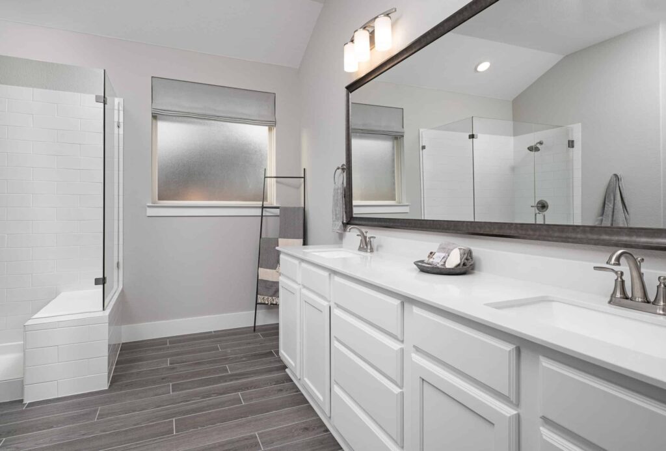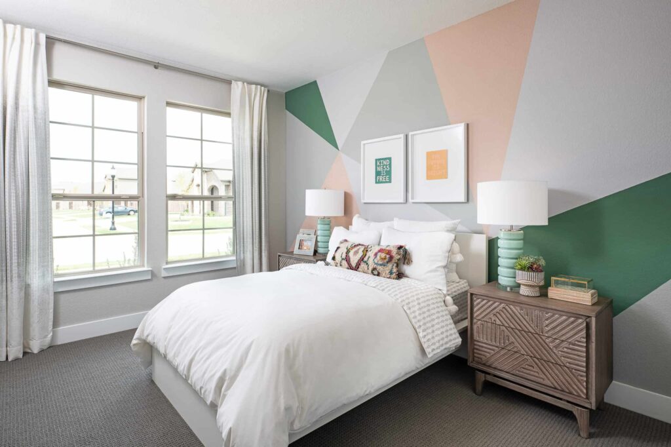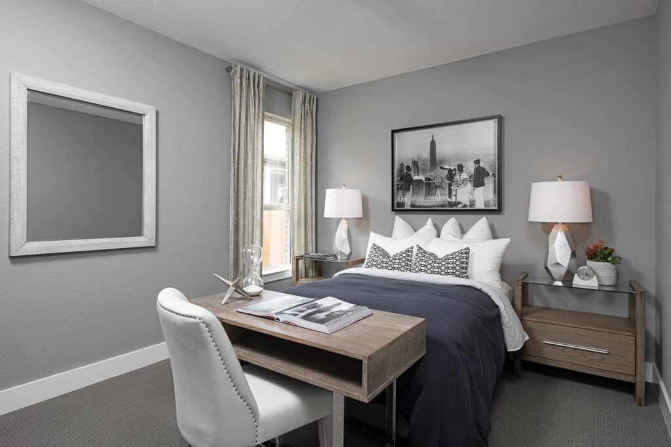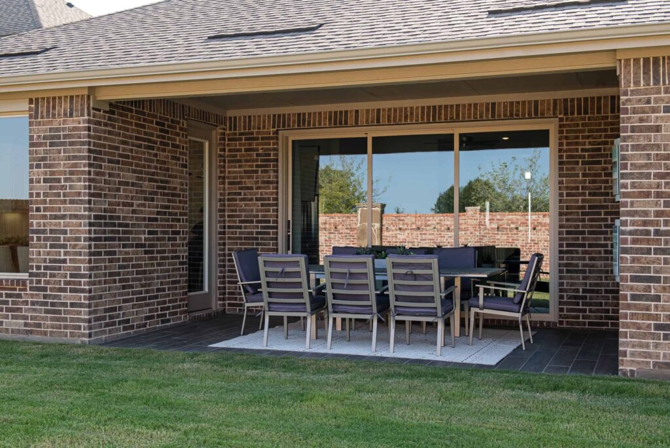Homesite 0108 | Carson Floorplan
Between the storage room, linen closet and walk-in pantry, you’ll never run out of storage space.
What you’ll love about this plan:
Open-Concept Floor Plan
HomeSmart® Features
Tall Ceilings
Single Story
Flex Room
Storage Room
Covered Patio
Builder
Tri Pointe Homes
Plan NameCarson
Square Feet2,532
Bed(s)4
Bath(s)3
Stories1
Garage3
Price$669,837
Floorplans
Gallery
Virtual Tour
Request More Info
"*" indicates required fields
