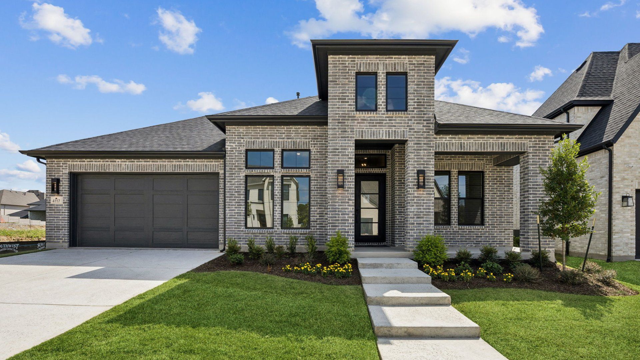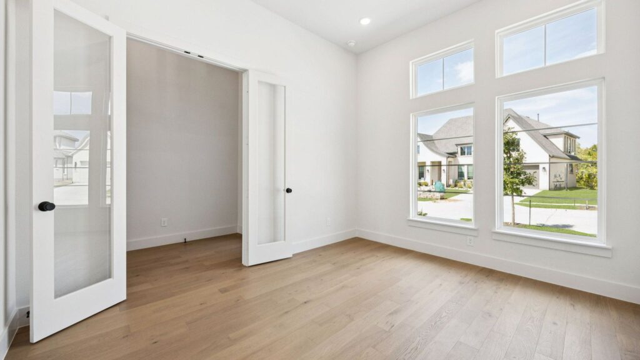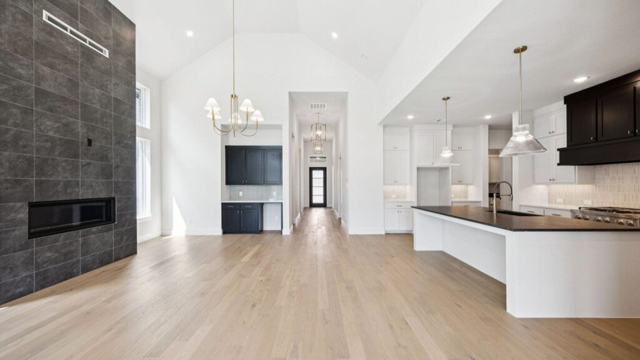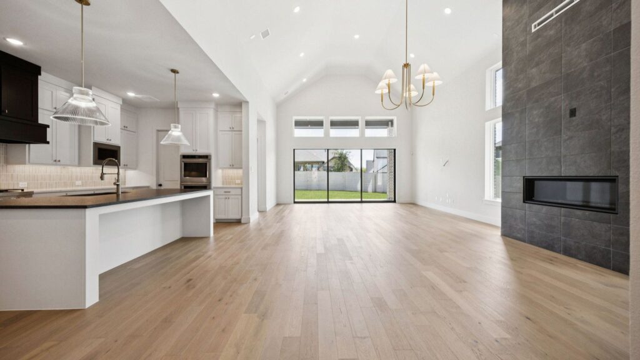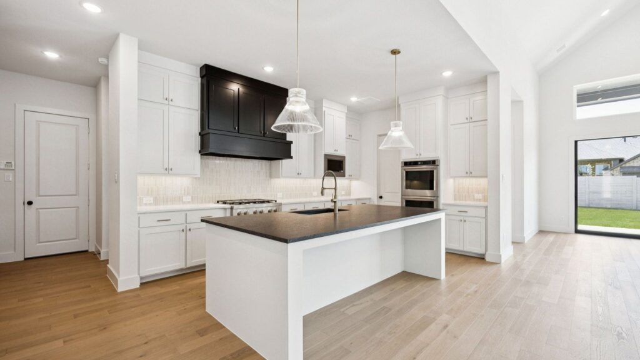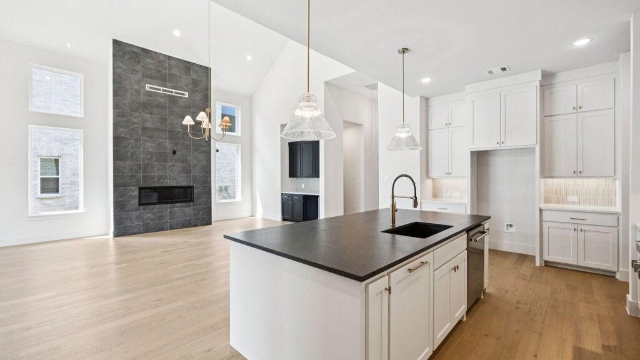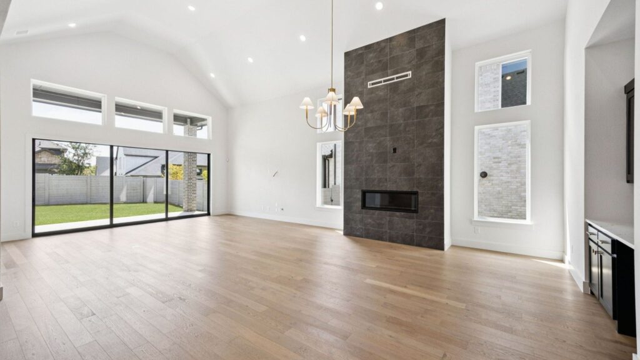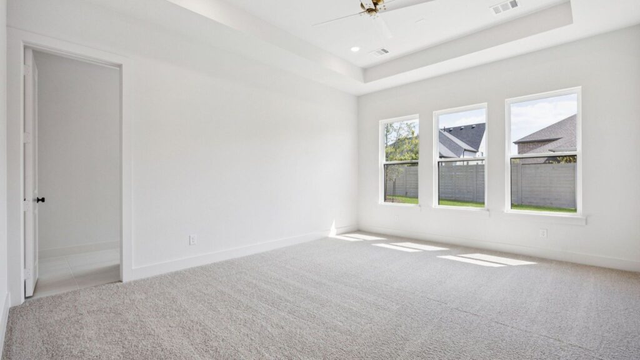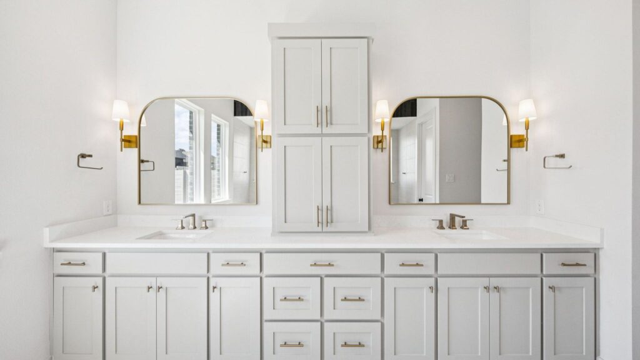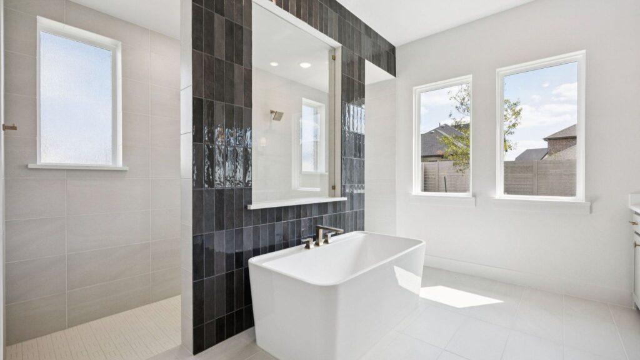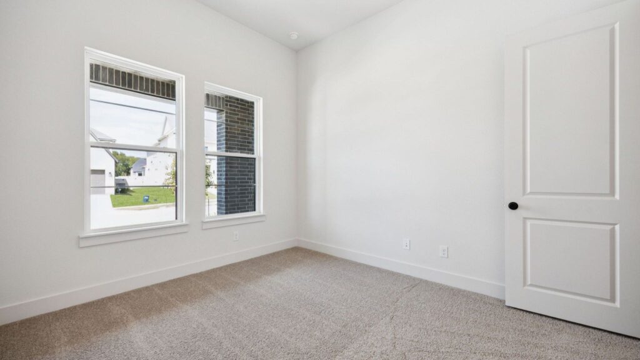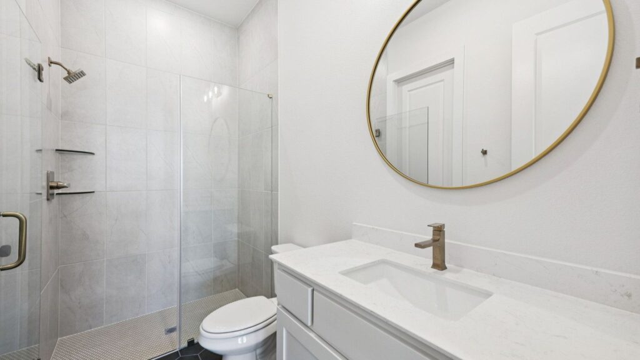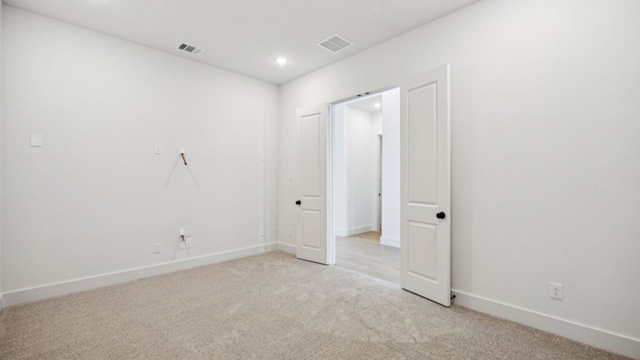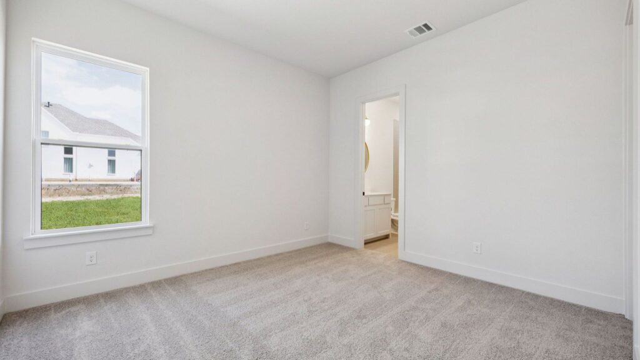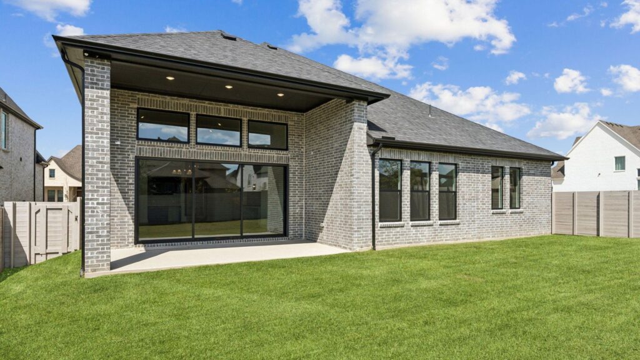Introducing Southgate Homes, Bennett one story floorplan with 3 bedrooms, 3.5 baths. The Iron front door greets you warmly to your forever home. Perfectly thought-out details with nothing missed including a front study, media room and bar. The heart of this home is the gourmet kitchen with a central leathered granite island and perimeter quartz countertops. Overlooking the wide-open family and dining room with expansive high cathedral ceilings. The primary en suite is your personal get-away featuring a spacious bedroom, a spa-like bathroom with a Jetta soaking tub and a dual head shower. Step outside through the slider door onto your own private covered patio to enjoy all seasons. All located in the highly desired Painted Tree Community. Featuring all outdoor amenities including miles of nature trails, pump track trails and community pools.
Gallery
Request More Info
"*" indicates required fields
