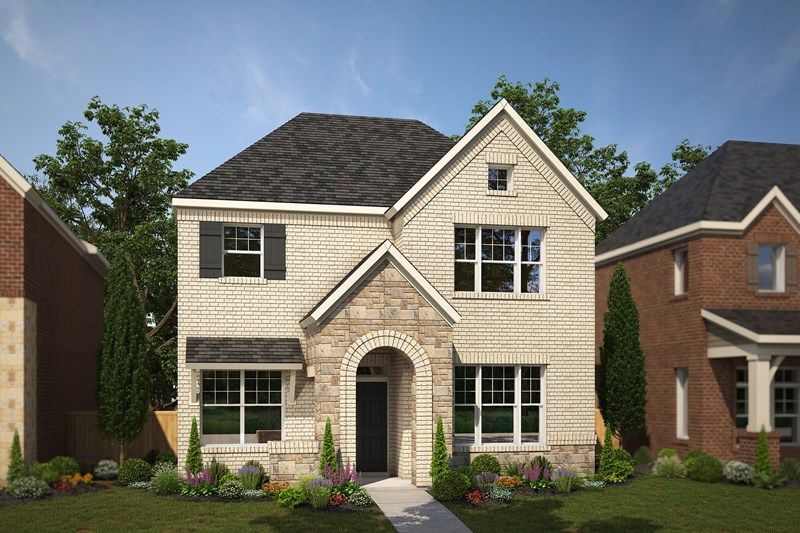Let your design and décor inspirations come alive in the beautiful Blass by David Weekley Homes floor plan. Leave the outside world behind and lavish in the everyday elegance of your Owner’s Retreat, featuring a serene en suite bathroom and a deluxe walk-in closet.
Each junior bedroom provides privacy, personality, and plenty of room to grow. Explore the boundless potential of the open-concept family room, dining space, and gourmet kitchen on the first floor along with guest bedroom and bath perfect for family and friends to stay the night or use as a private home office.
Builder
David Weekley Homes
Plan NameBlass
Square Feet2,133
Bed(s)4
Bath(s)3
Stories2
Garage2
Price$549,990
Floorplans
Gallery
Request More Info
"*" indicates required fields
