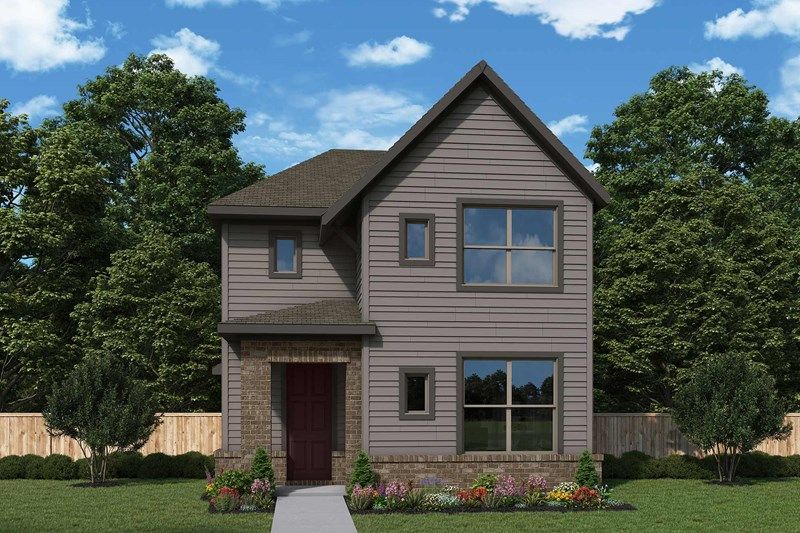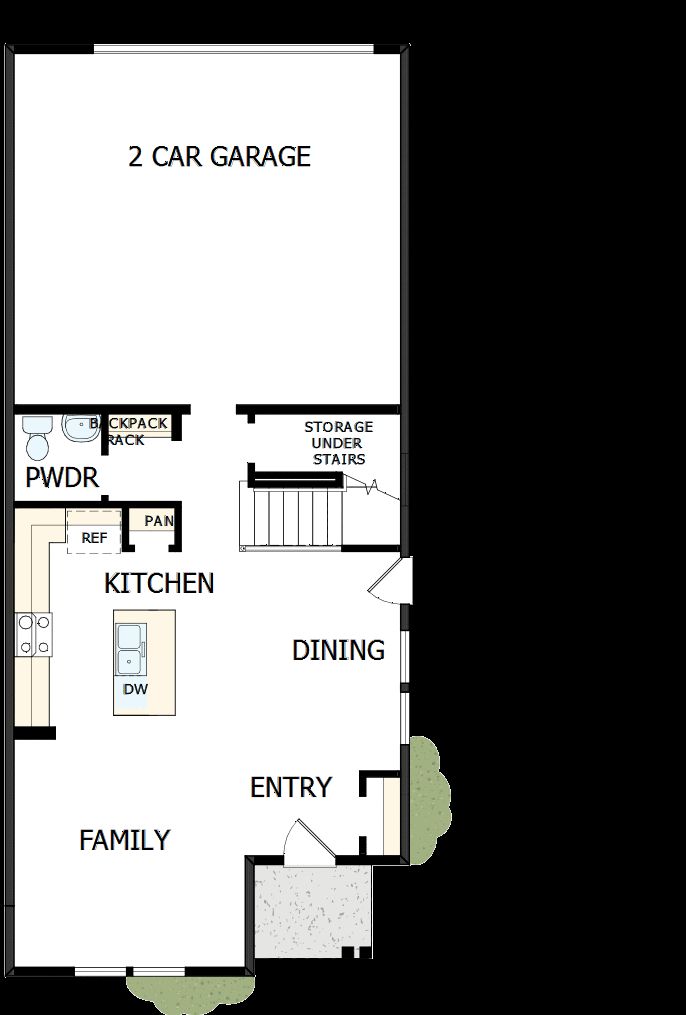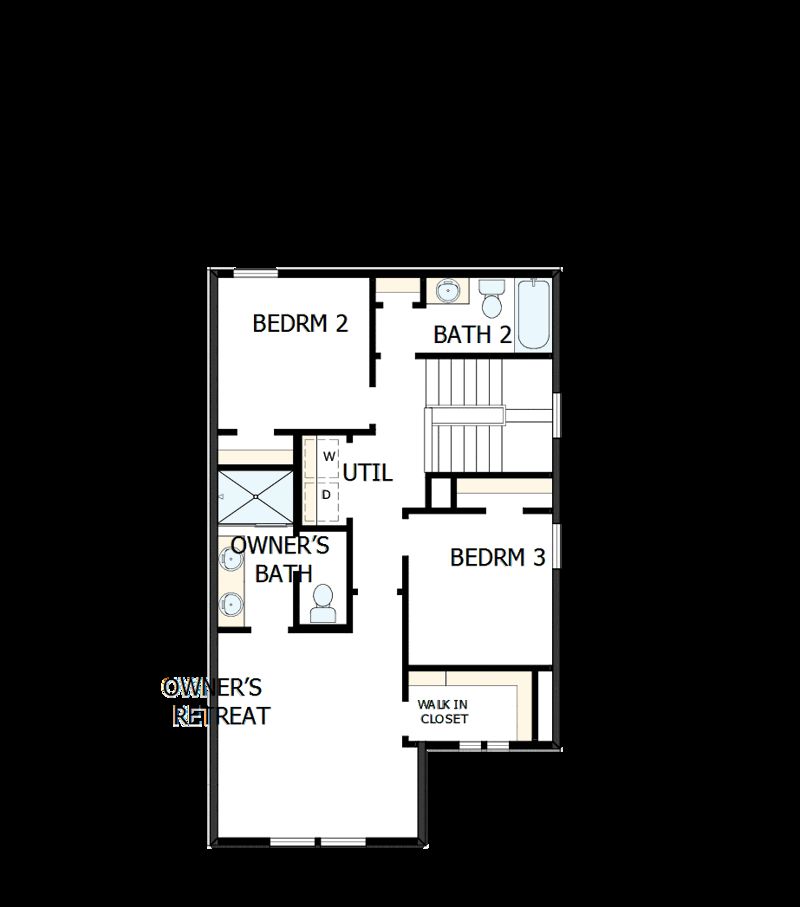Bring your interior design and lifestyle inspirations to life with The Alissa by David Weekley Homes in Painted Tree Woodland West. It’s easy to wake up on the right side of the bed in the Owner’s Retreat, which includes an en suite bathroom and walk-in closet.
Prepare, present and enjoy your culinary masterpieces on the kitchen’s center island overlooking the open gathering spaces. Two spare bedrooms help everyone find a space they can make uniquely their own.
Show off your style and savor the livability in the expertly crafted family and dining spaces at the heart of this home. Located on an interior corner home site, relax on the patio and enjoy the abundance of natural light that this home site location offers. This cozy cottage offers a touch of modern design style for a clean and bright home.
Call or chat with the David Weekley Homes at Painted Tree Team to learn about the energy-efficiency features that enhance this new home for sale in McKinney, Texas.
Floorplans
Request More Info
"*" indicates required fields


