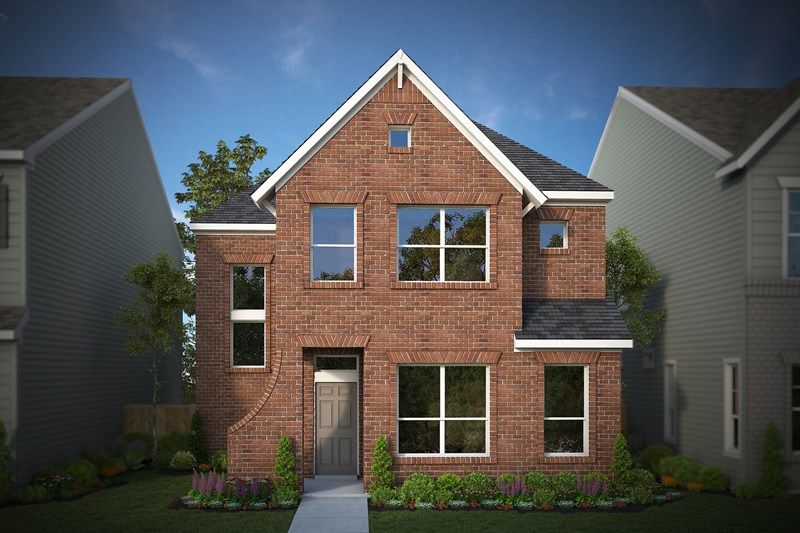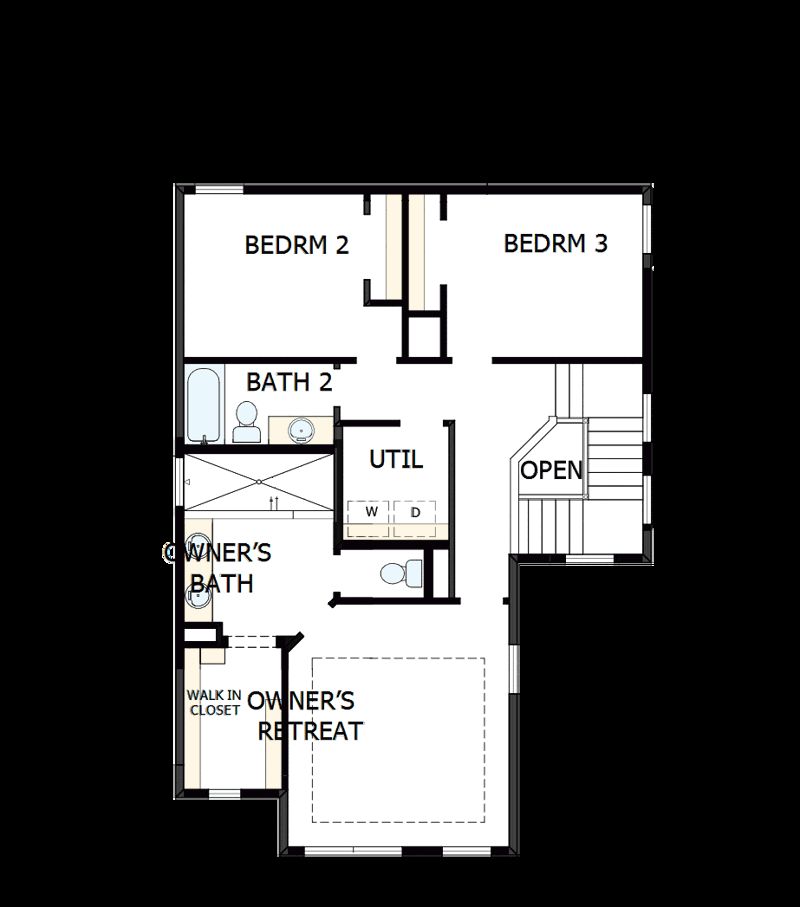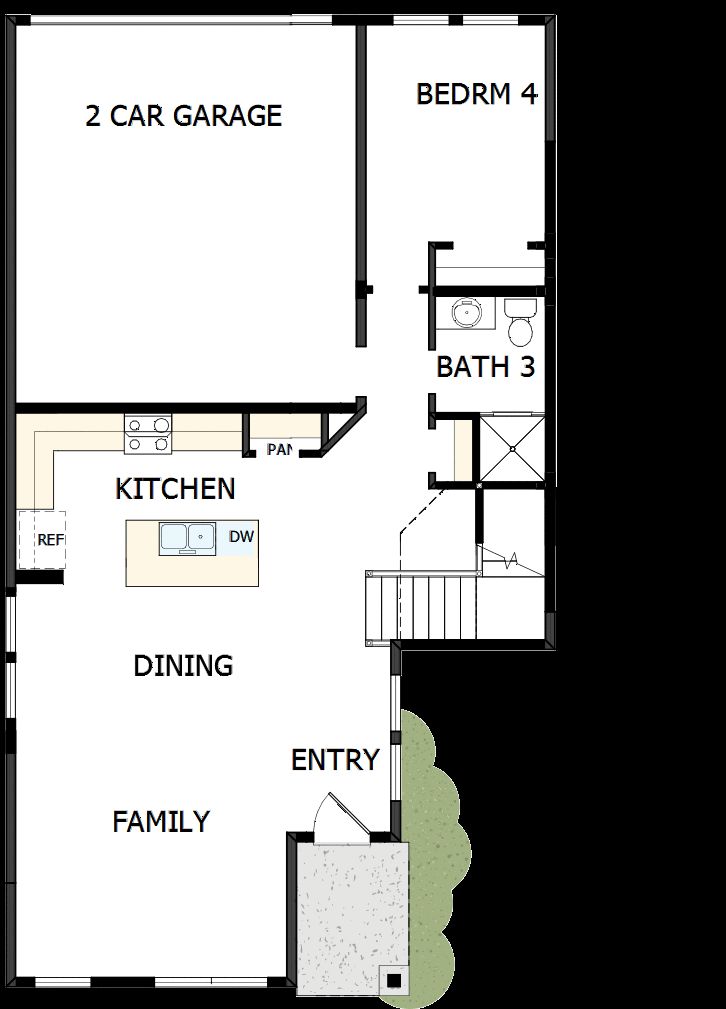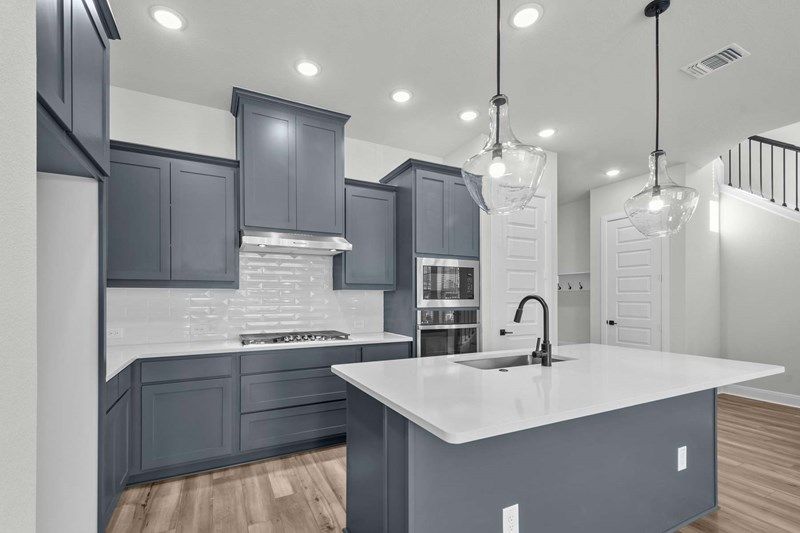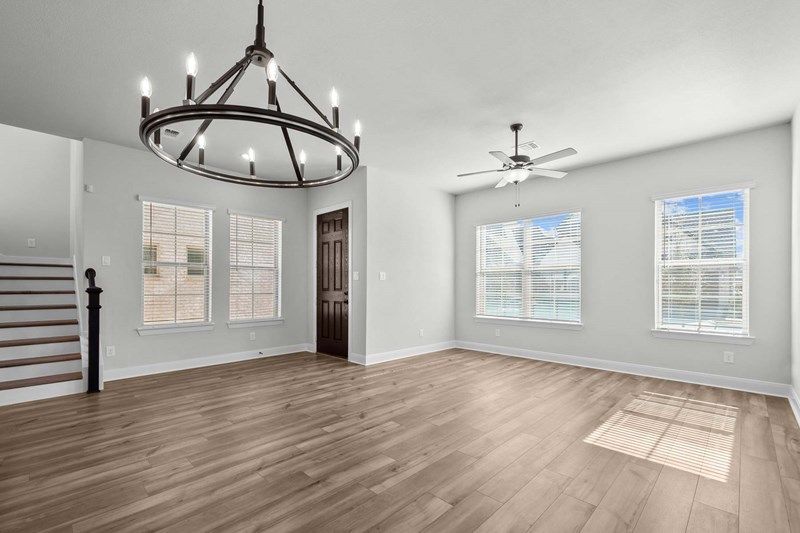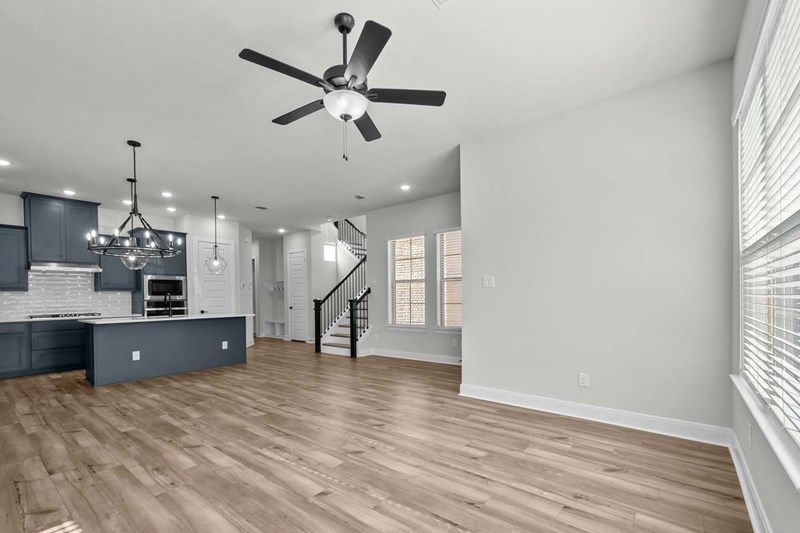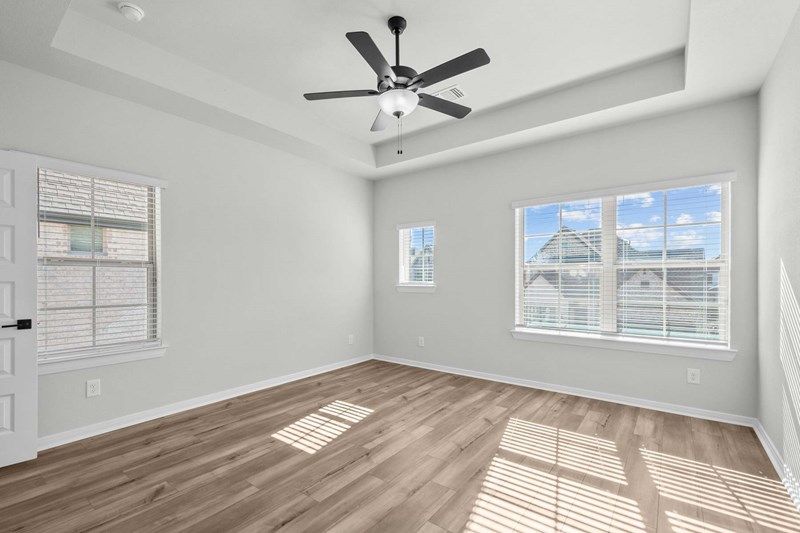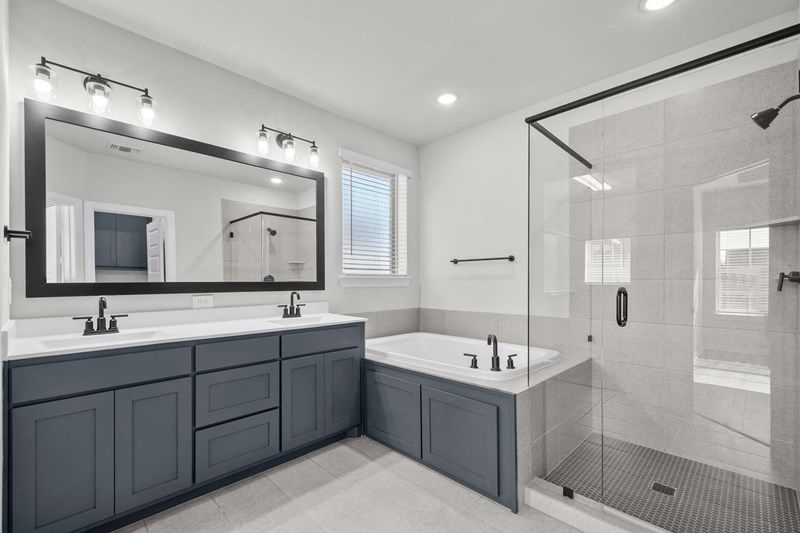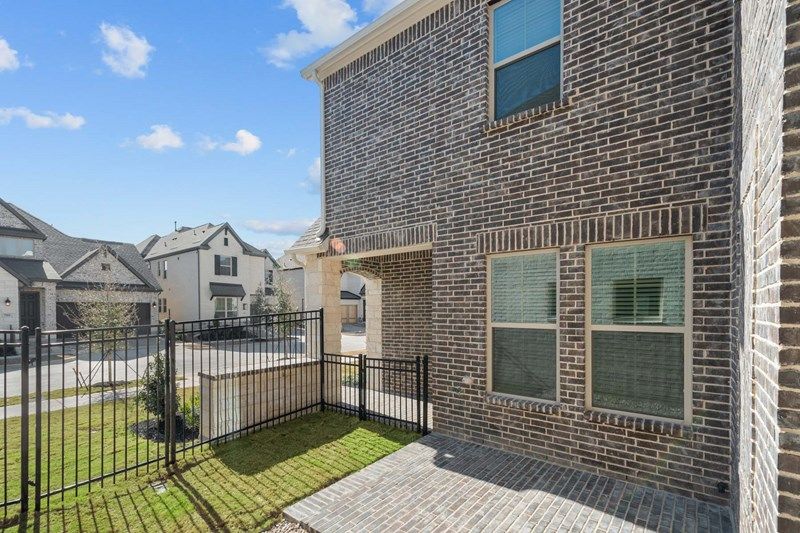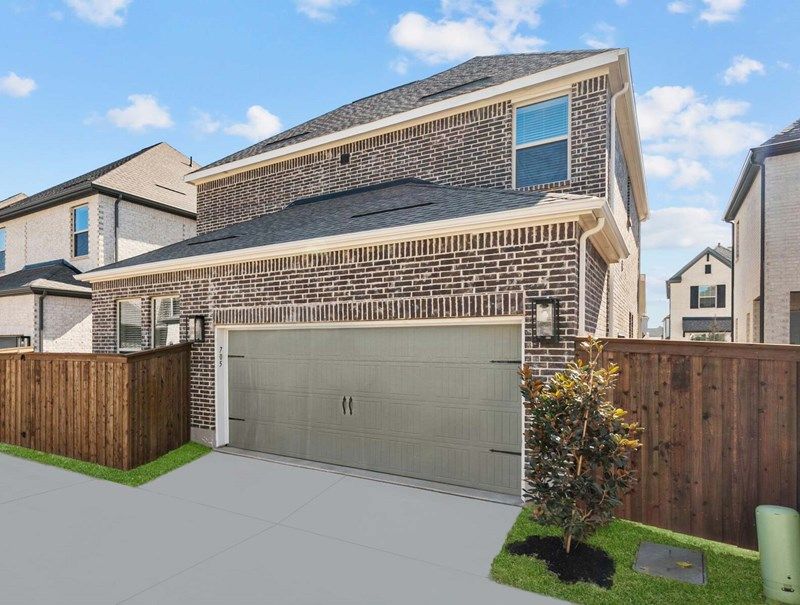Exceptional craftsmanship and sophistication combine with the genuine comforts that make each day delightful in this new home in Painted Tree Woodland West. Open-concept gathering spaces grace the first floor of this new home in McKinney, Texas, and offer elegant opportunities to apply your interior décor style.
The functional kitchen island and adjacent dining area offer a streamlined ease for quick snacks and elaborate dinners. A guest bedroom and bathroom is nestled at the back of the home, making it an ideal home office, media studio or retreat for friends and family staying night.
Both secondary bedrooms are designed with individual privacy and unique personalities in mind. Retire to the sanctuary of your Owner’s Retreat, which includes a contemporary bathroom and walk-in closet.
Call or chat with the David Weekley Homes at Painted Tree Woodland West Team to begin your #LivingWeekley adventure with this new home in McKinnney, Texas.
Floorplans
Gallery
Request More Info
"*" indicates required fields
