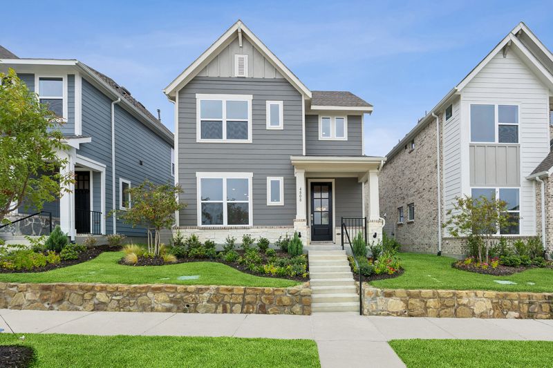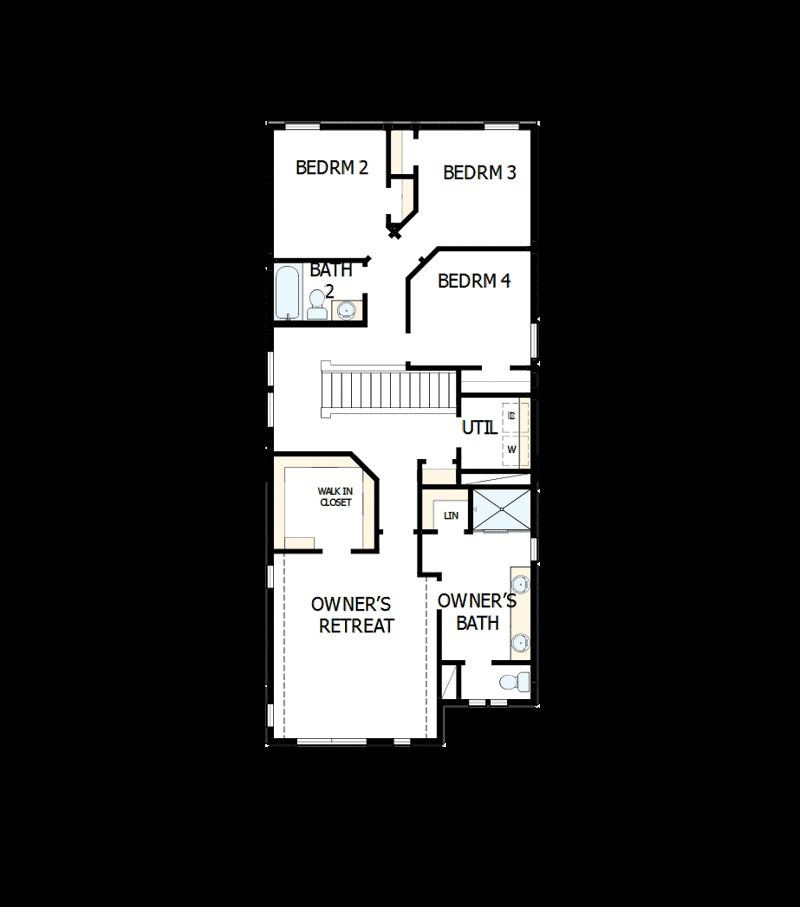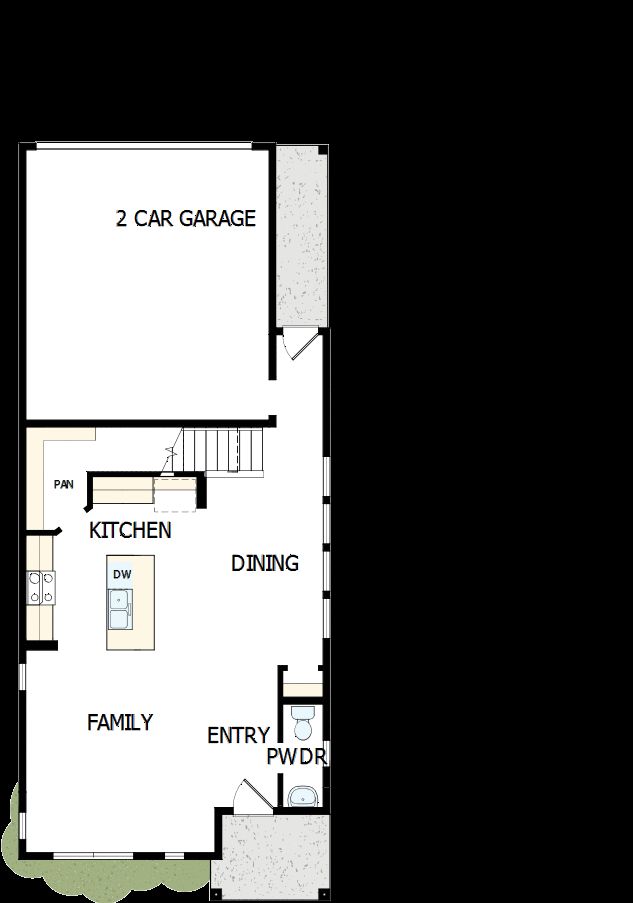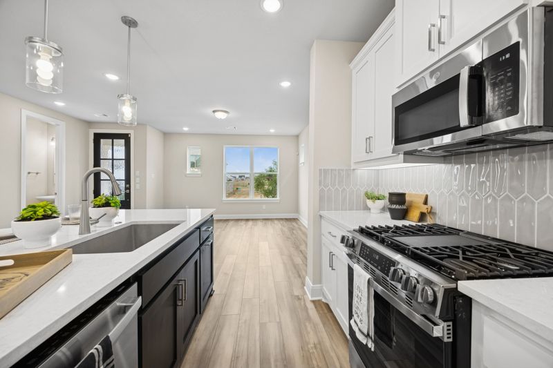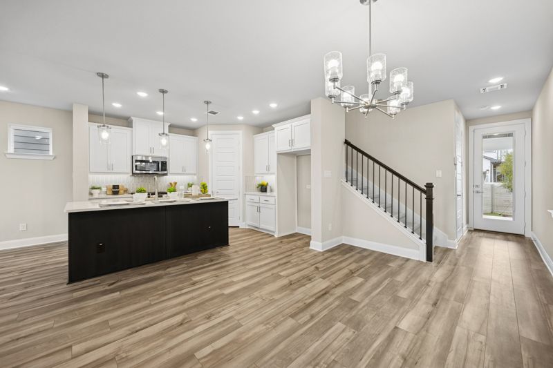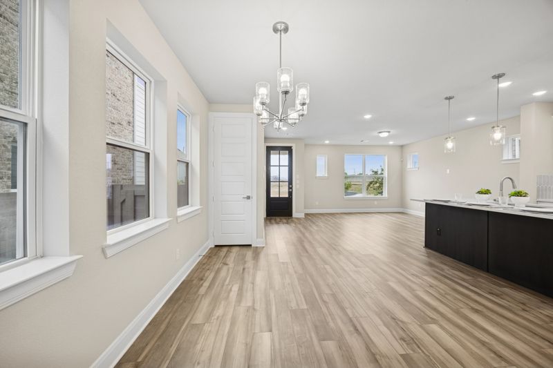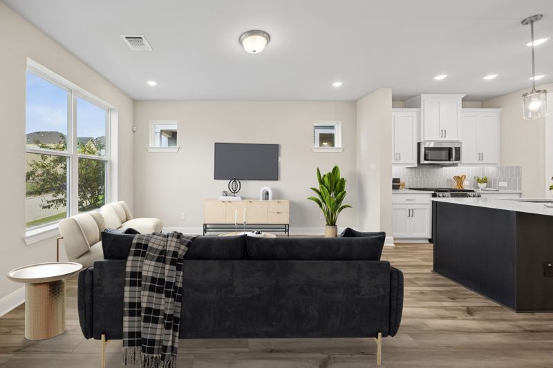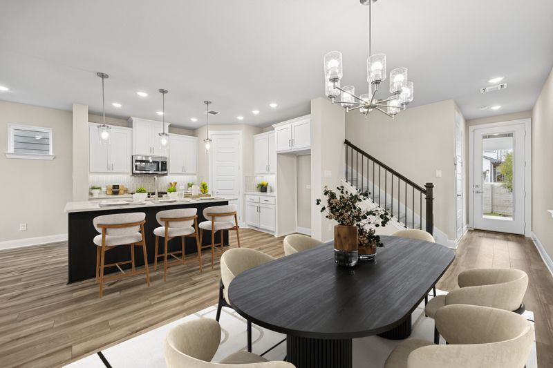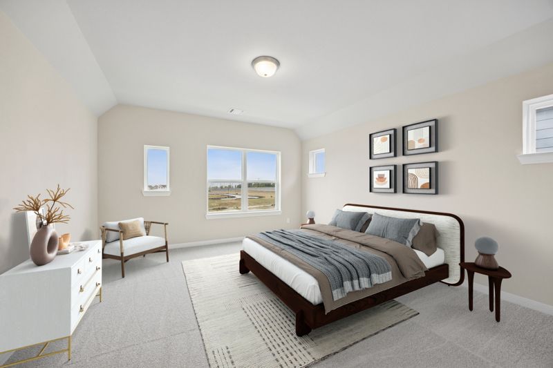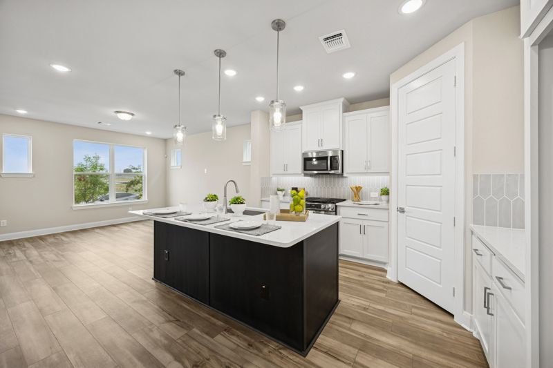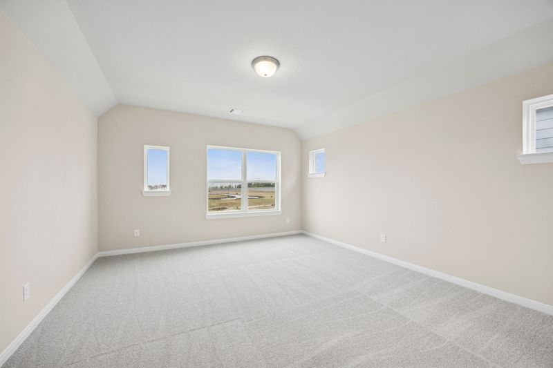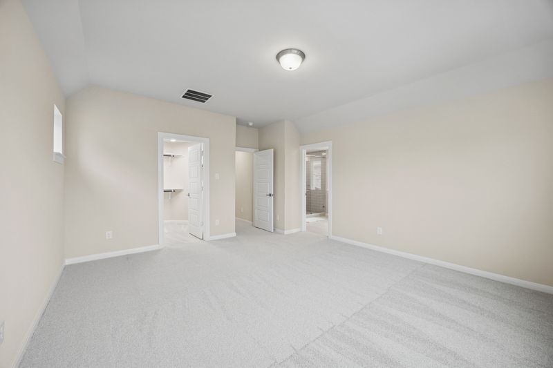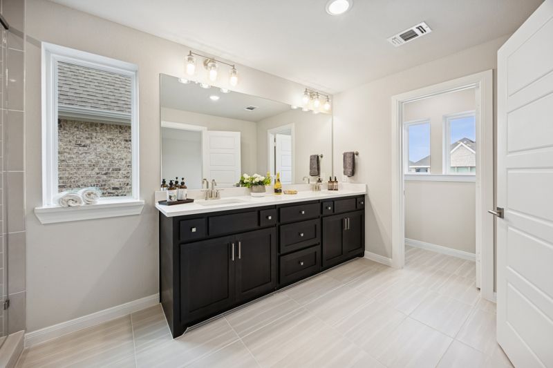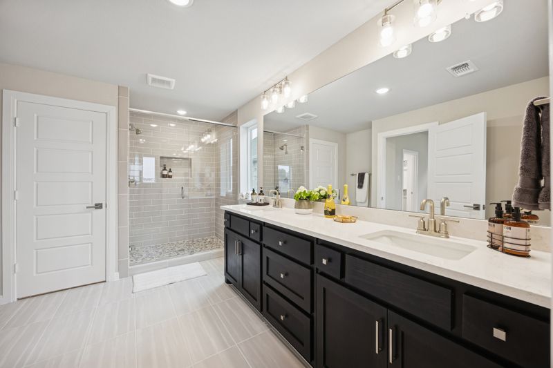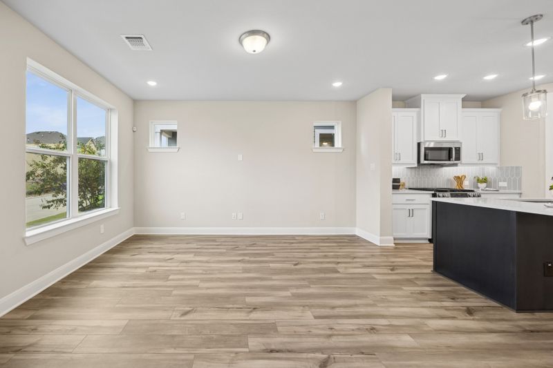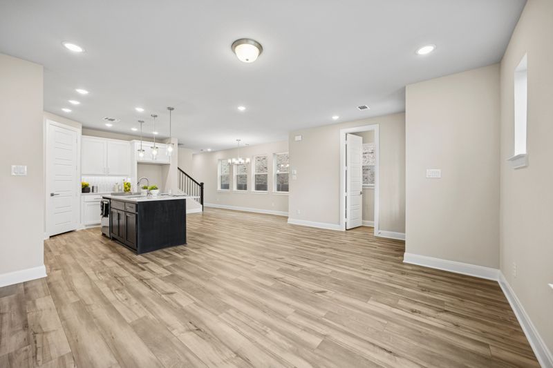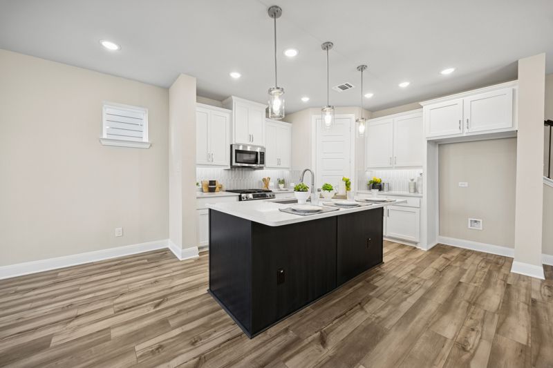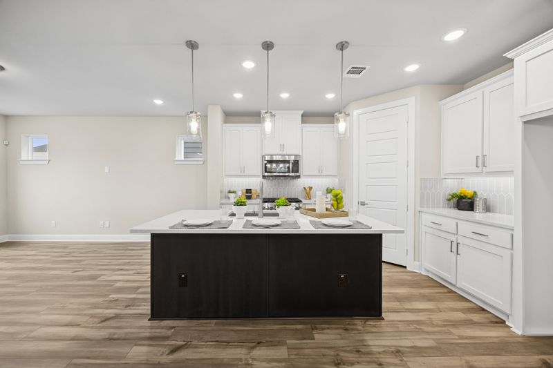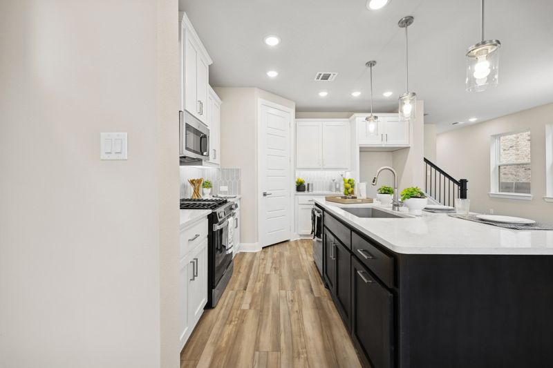4808 Maxwell Drive, McKinney, TX 75071: Construction expertise and improved livability are at the heart of every design decision put into crafting this new home in Painted Tree Woodland West! The Brookline’s expert design and attention to detail are just two of the highlights that make this home a great place to build your future.
Natural light and boundless interior design possibilities create a picture-perfect setting for the cherished memories you’ll build in the open-concept gathering spaces of this home. Effortless style and elegant design pair perfectly with your culinary masterpieces in the tasteful kitchen, while the Owner’s Retreat provides a glamorous place to begin and end each day with a spa-like en suite bathroom and walk-in closet.
Three guest bedrooms provide ample privacy and individual appeal for growing family members to make their own. The secondary bedrooms also offer the opportunity to convert into a home office, hobby room or specialty space of your dreams.
Call or chat with the David Weekley Homes at Painted Tree Woodland West Team to learn about the stylish design selections of this new home for sale in McKinney, Texas.
Floorplans
Gallery
Request More Info
"*" indicates required fields
