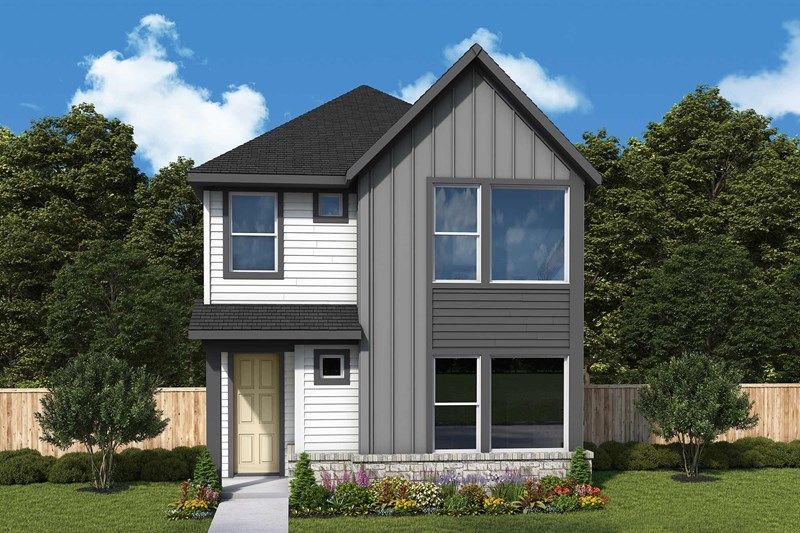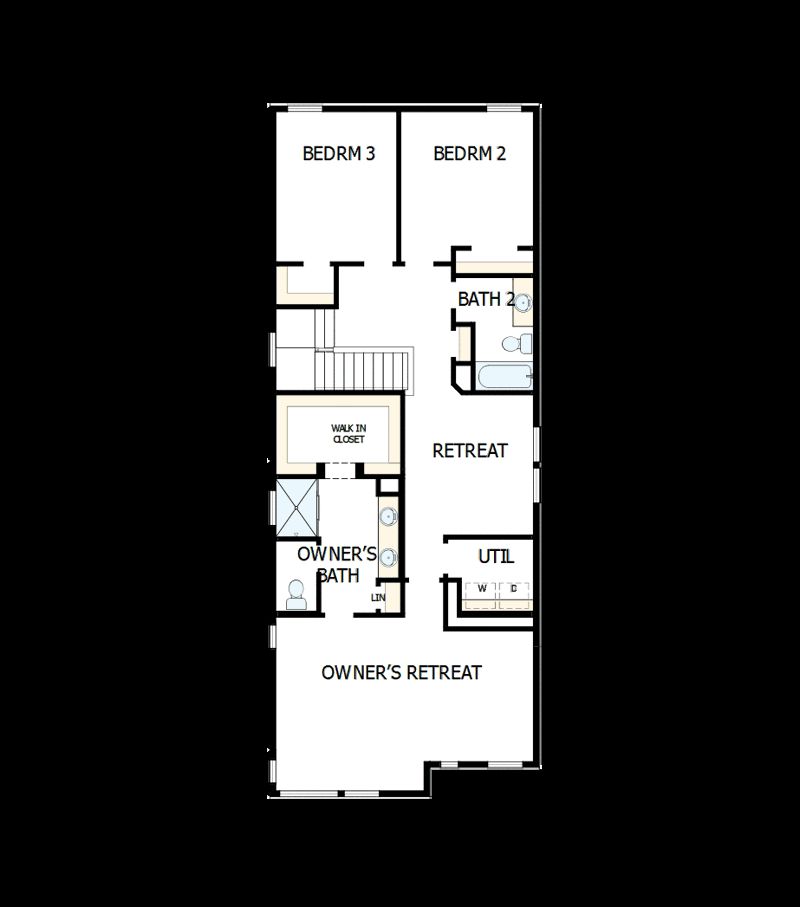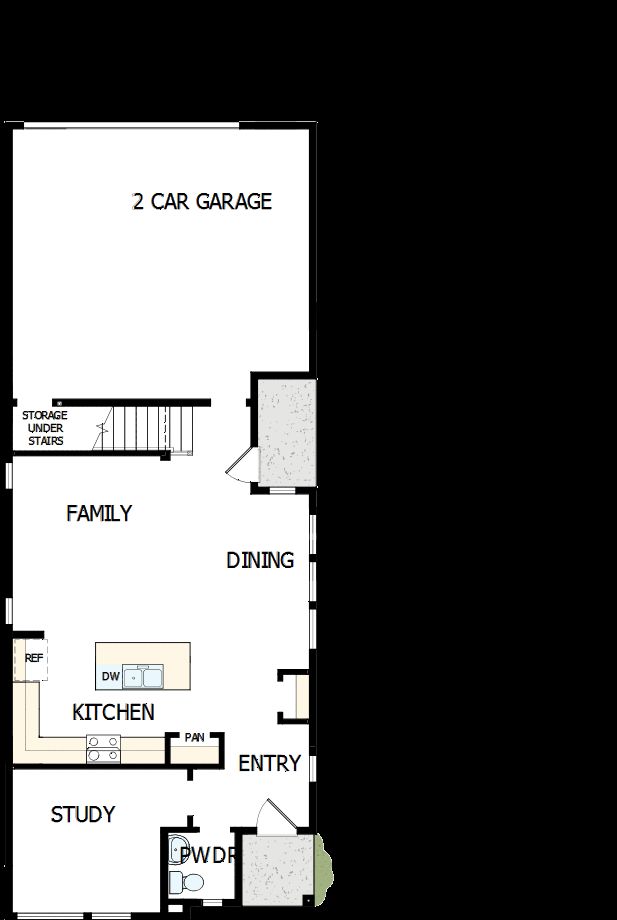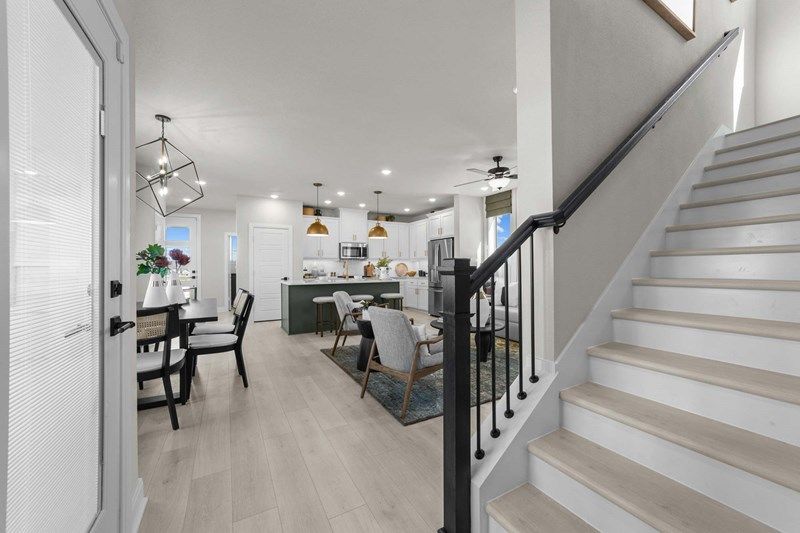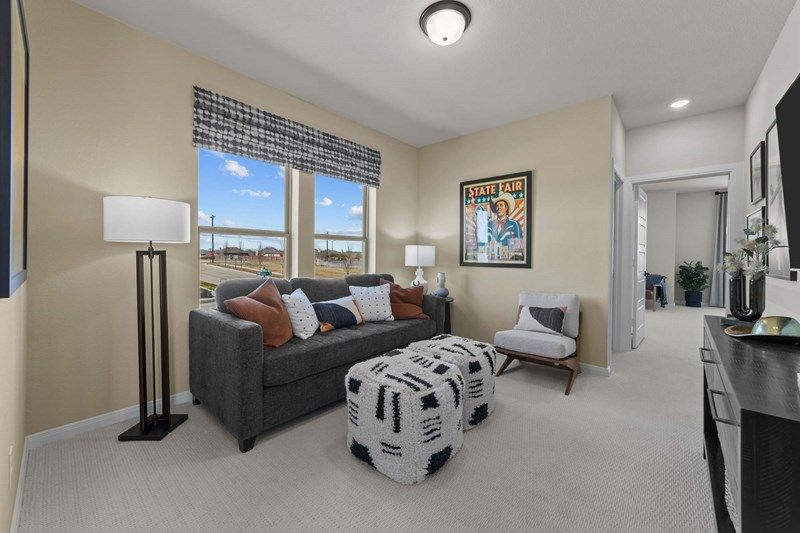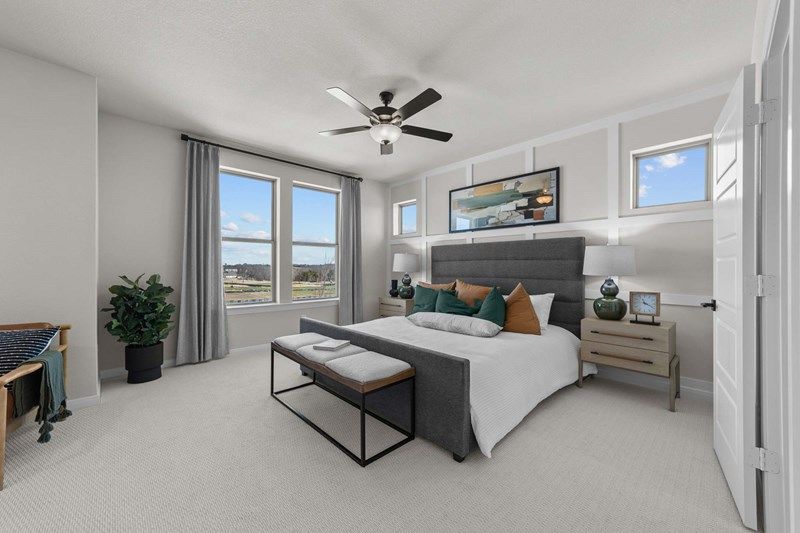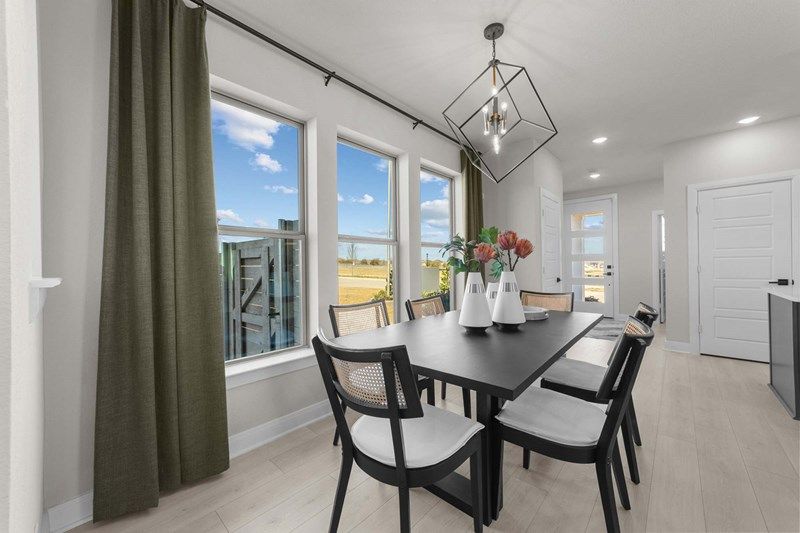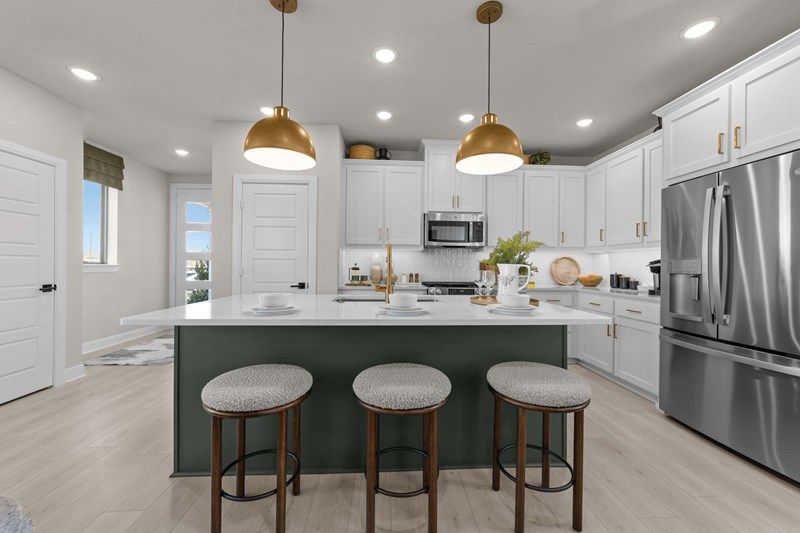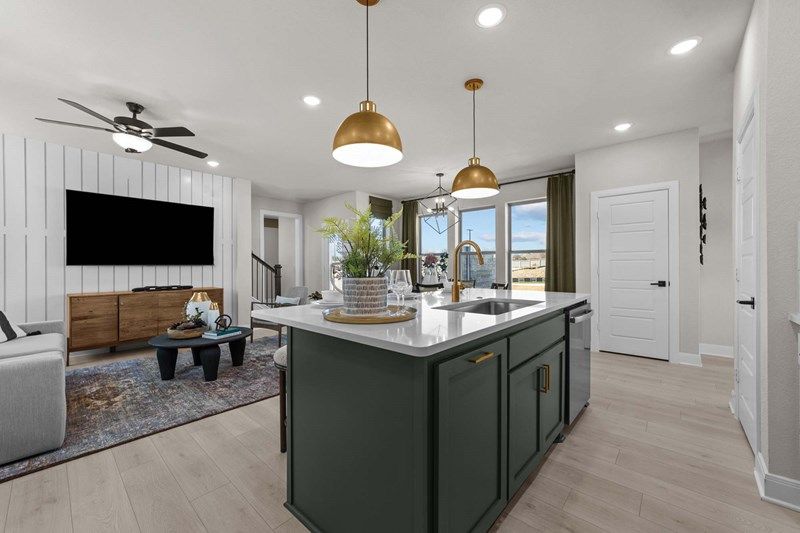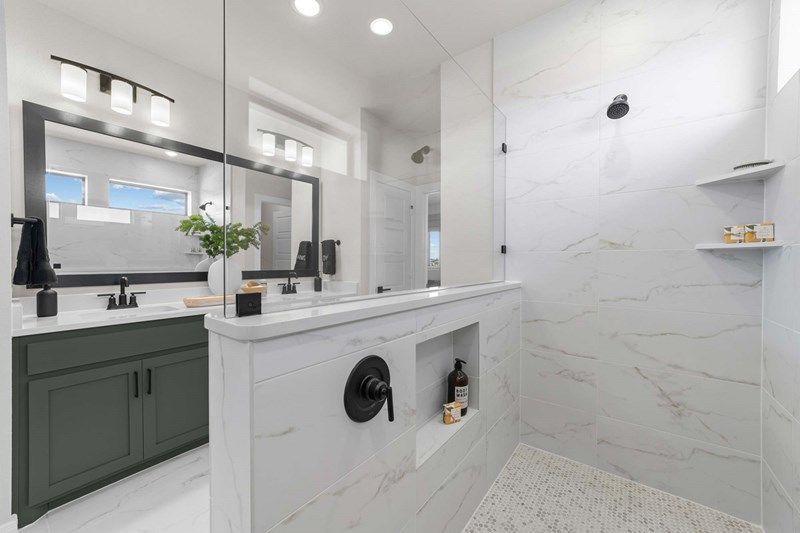4812 Maxwell Drive, McKinney, TX 75071: Artistry, expertise and dedication are at the heart of every design decision put into crafting this new home in Painted Tree Woodland West. The open family and dining spaces in thsi new home in McKinney, Texas, provide a splendid setting for special celebrations and enjoying your day-to-day life to the fullest.
A streamlined kitchen layout creates a tasteful foundation for your unique culinary style. A serene Owner’s Bath and walk-in closet help make the Owner’s Retreat a wonderful place to begin and end each day.
Each secondary bedroom maximizes privacy, personal space and individual appeal. Create your ideal home office in the main-level study and a great game room or media studio in the upstairs retreat.
Send a message to the David Weekley Homes at Painted Tree Woodland West Team to build your fturue with this beuatiful new home in McKinney, Texas!
Floorplans
Gallery
Request More Info
"*" indicates required fields
