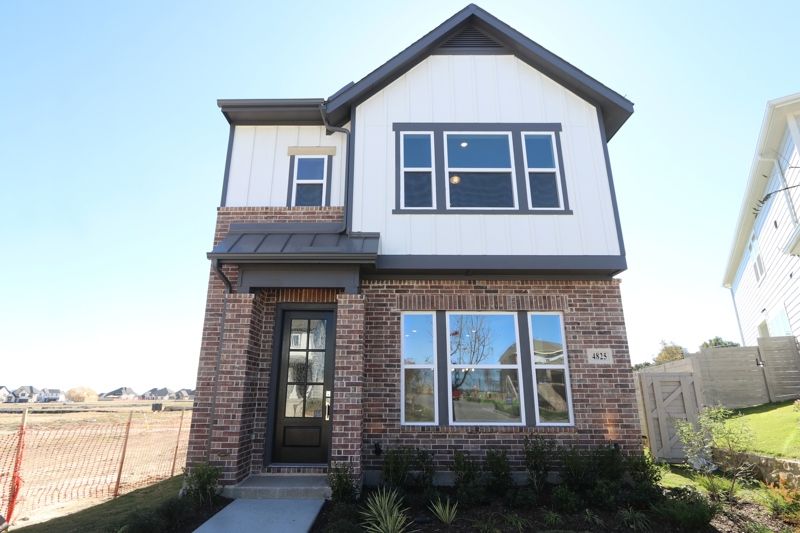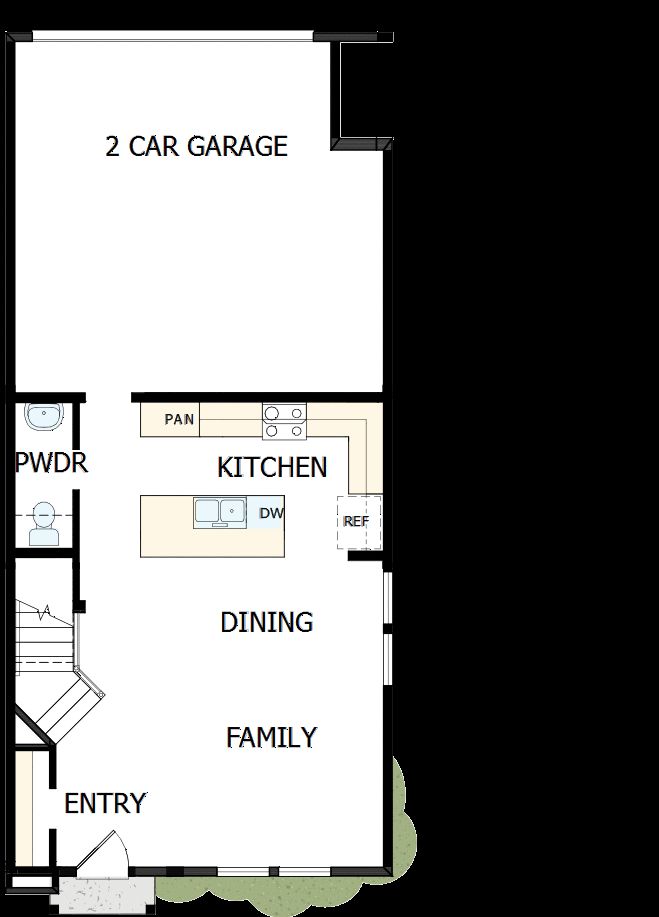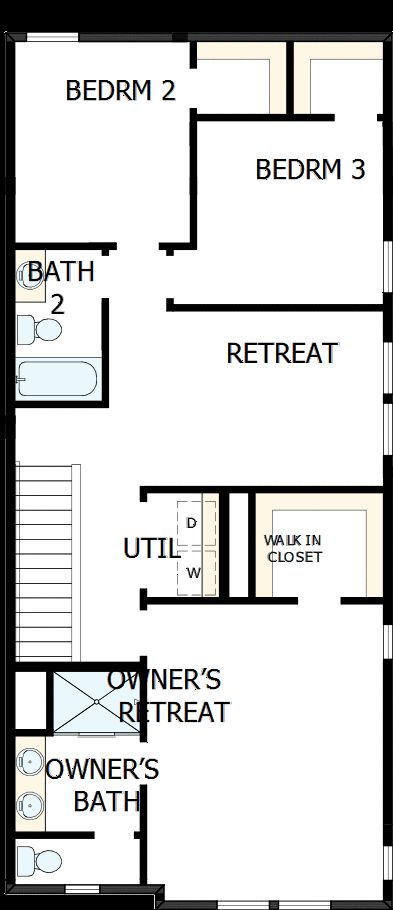This harmonious hideaway combines serenety and functionality. The open, cozy family and dining spaces provide a splendid setting for special celebrations and enjoying your day-to-day life to the fullest.
A streamlined kitchen layout creates a tasteful foundation for your unique culinary style. A serene Owner’s Bath and walk-in closet help make the Owner’s Retreat a wonderful place to end each day.
Each secondary bedroom maximizes privacy, personal space, and individual appeal. Create a media room, study or gaming area in the upstairs retreat.
Located on an angular homesite, enjoy the outdoor patio and backyard as it opens up many possibilities.
Call or chat with the David Weekley Homes at Painted Tree Team to learn more about this new home for sale in McKinney, TX.
Floorplans
Gallery
Request More Info
"*" indicates required fields










