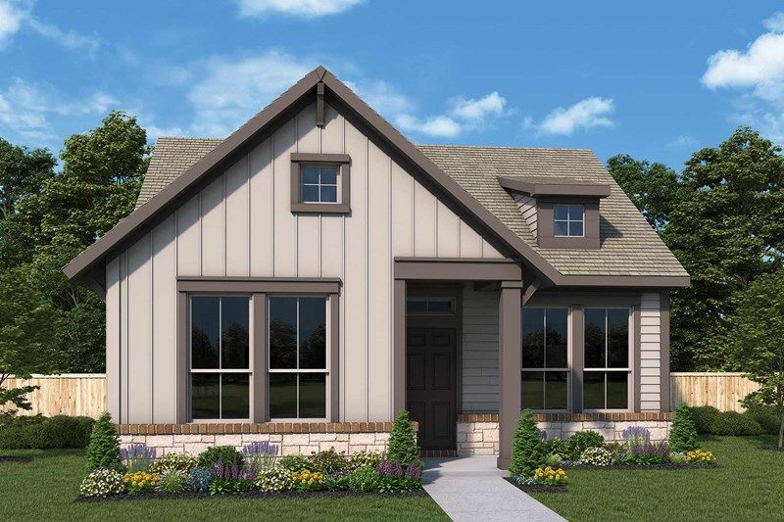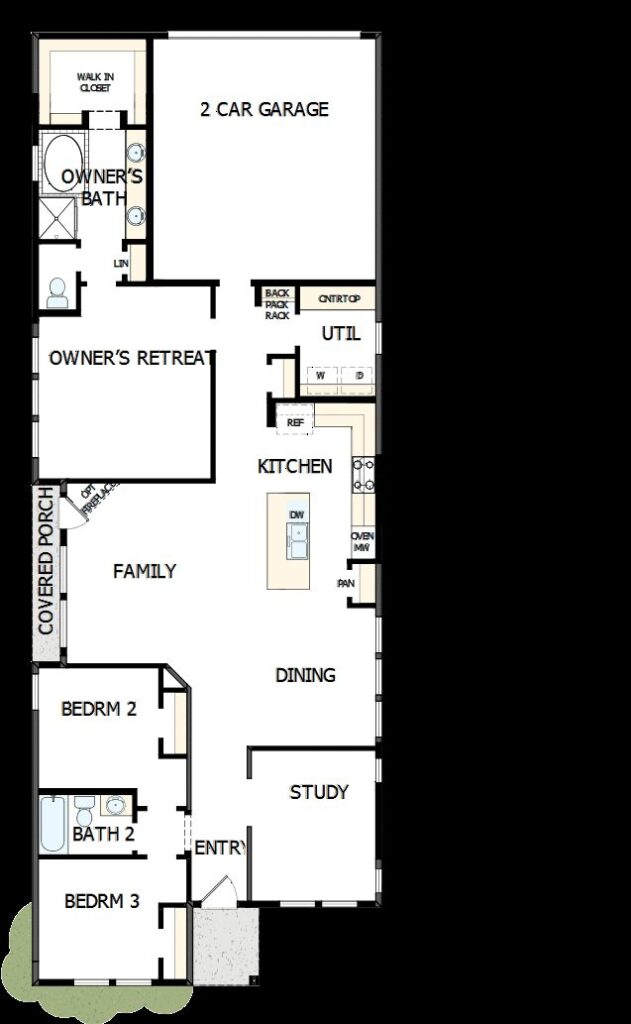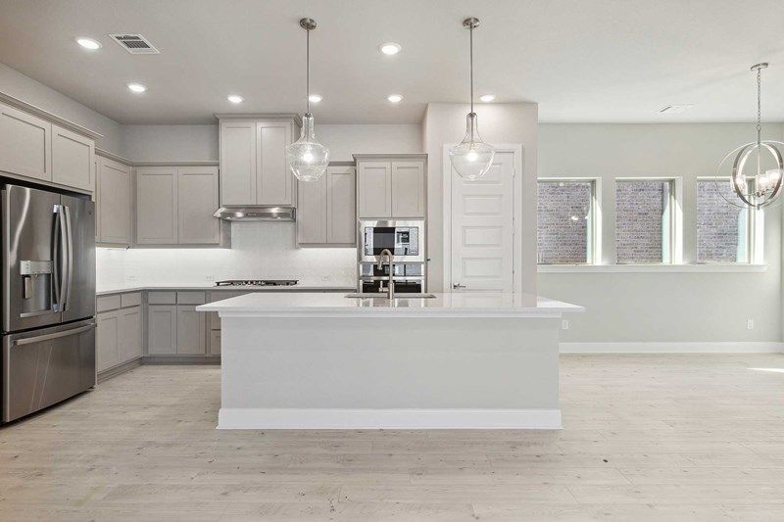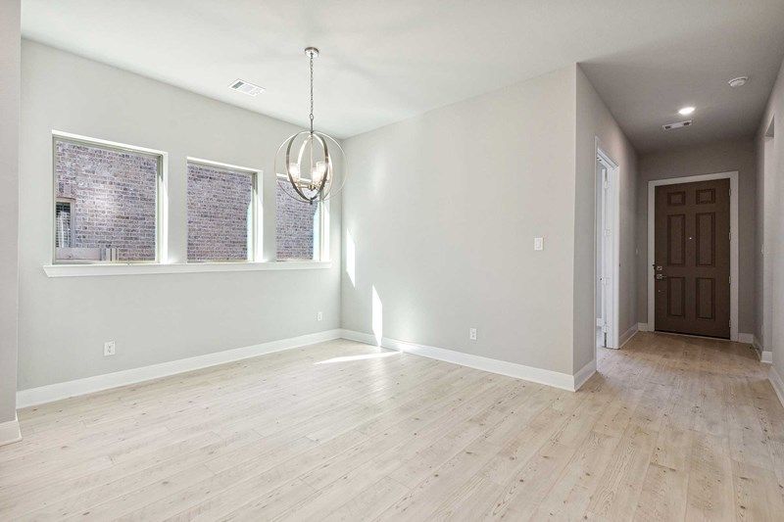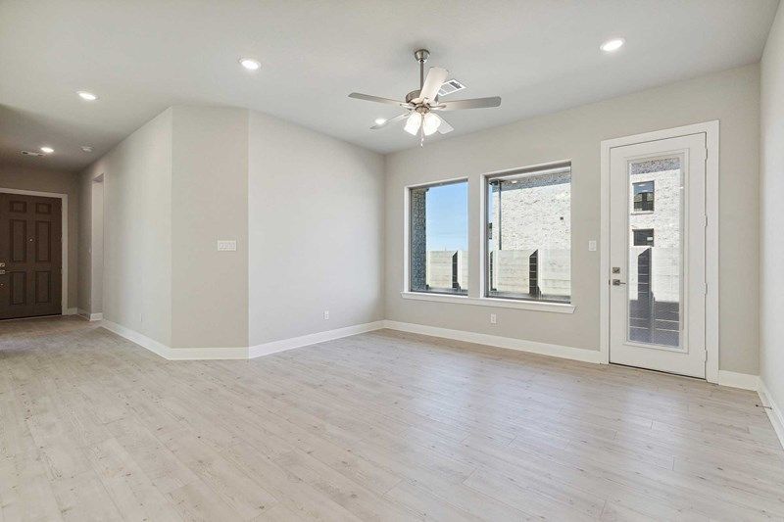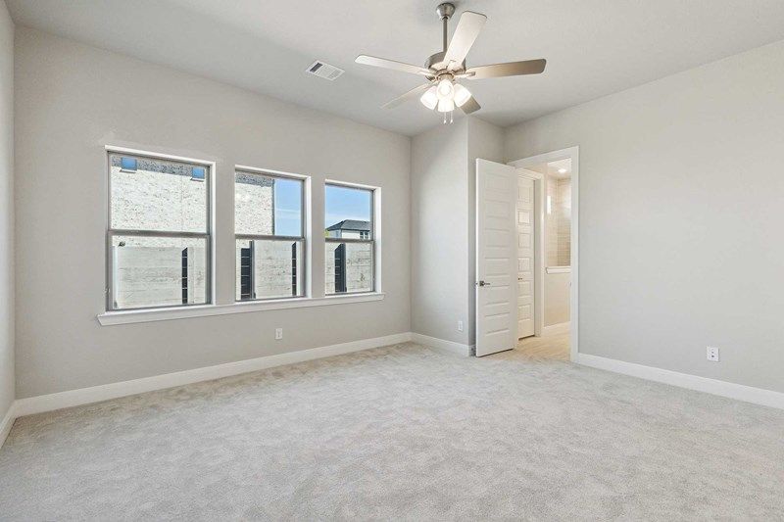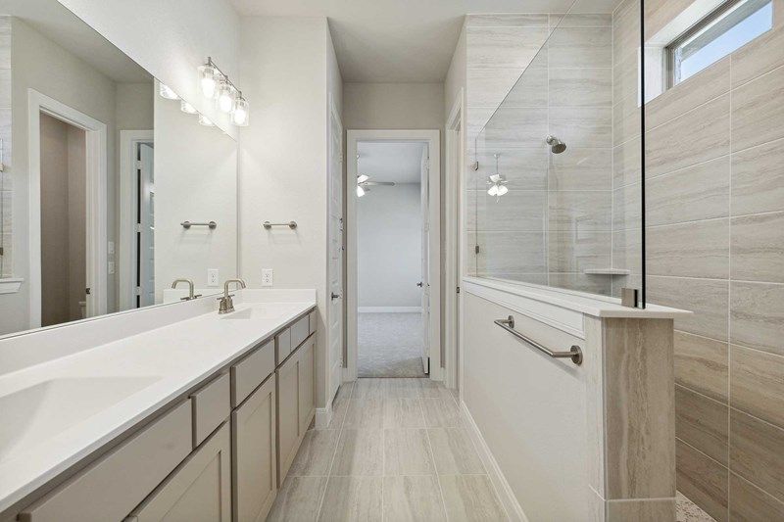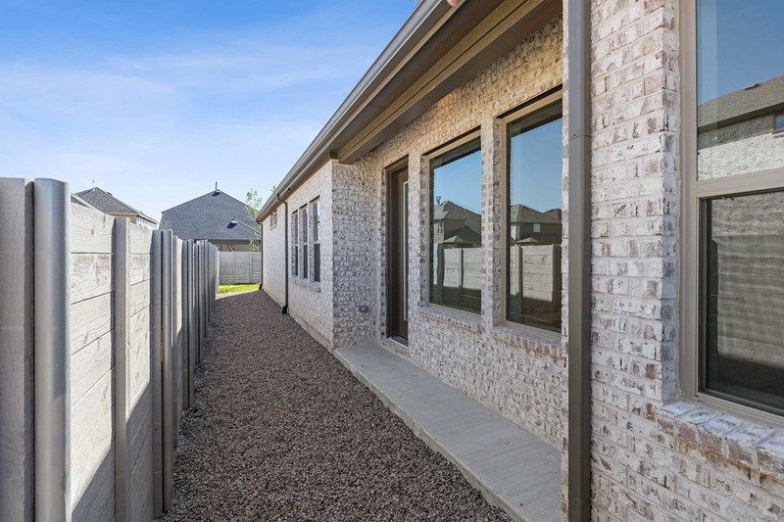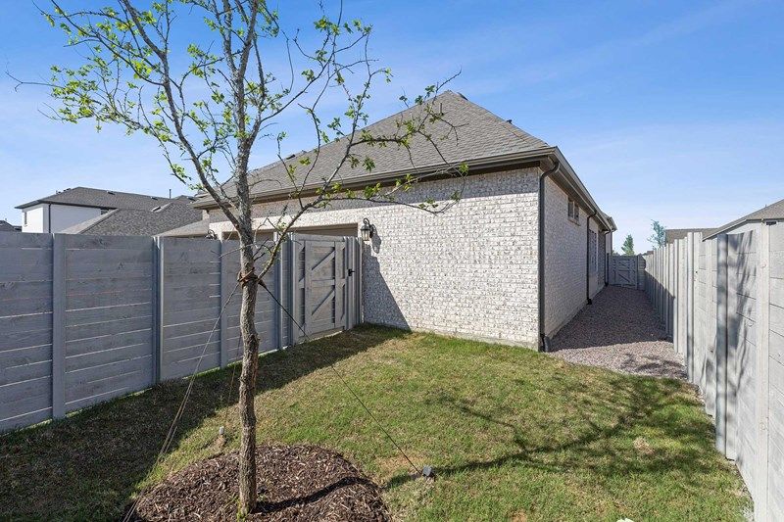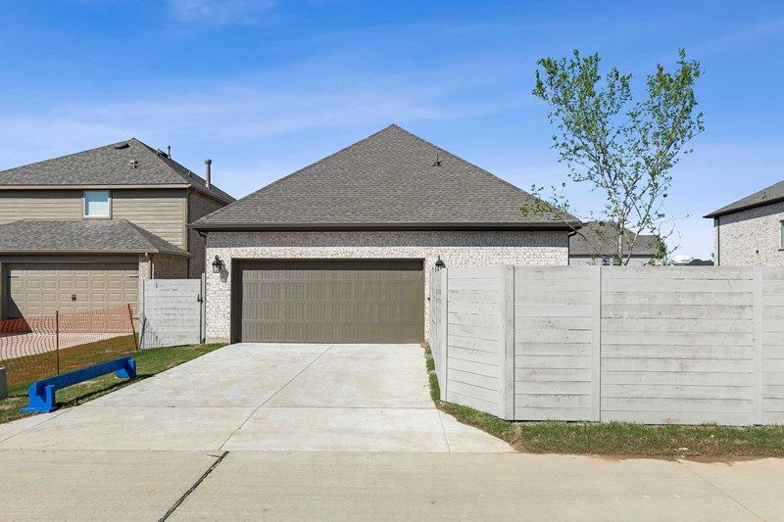Coming home is the best part of every day in the beautiful and spacious Peterson floor plan in Painted Tree. Leave the outside world behind and lavish in the elegance of your Owner’s Retreat, featuring a superb en suite bathroom with a tile surrounded drop in tub, a separate shower, and a walk-in closet.
The contemporary kitchen includes ample room devoted to presentation, meal prep, dining, and storage. The enclosed study with french doors provides privacy and the open-concept living spaces present a distinguished first impression from the front door.
Your open floor plan provides an inviting atmosphere to host quiet evenings and impressive social gatherings. Both secondary bedrooms offer wonderful places to grow. Welcome guests and achieve your business goals in the versatile front study.
Experience the LifeDesign? advantages of this new home plan by David Weekley Homes.
Floorplans
Gallery
Request More Info
"*" indicates required fields
