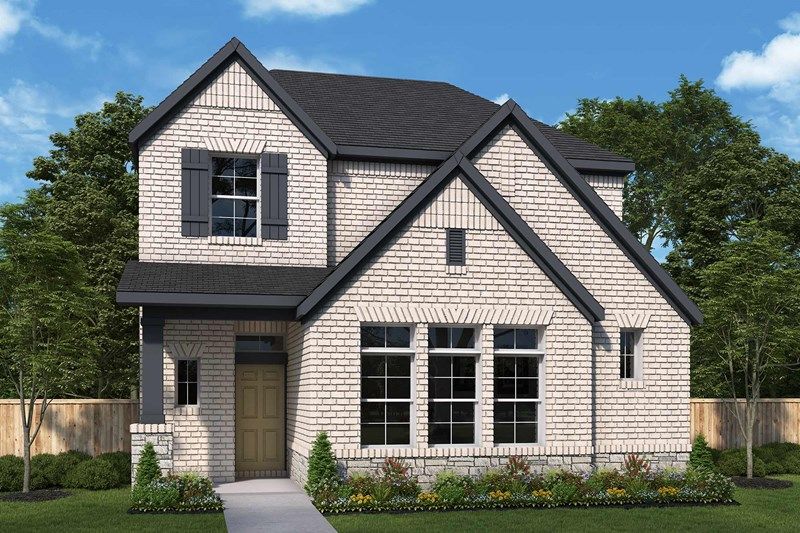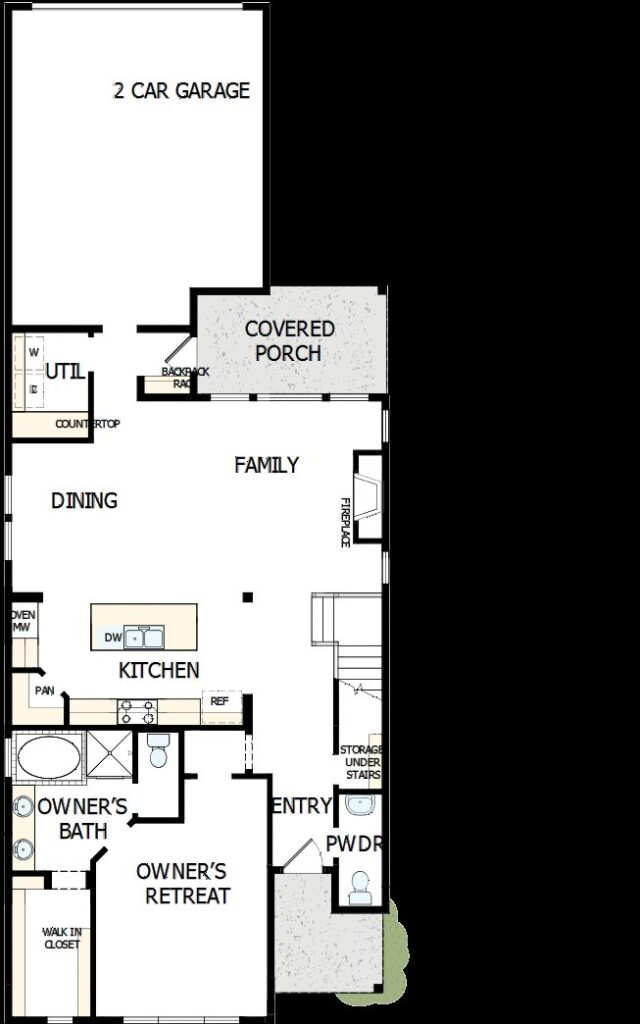The Mathew by David Weekley floor plan presents optimized gathering spaces and the versatility to adapt to a family’s lifestyle changes throughout the years. Sunlight filters in through energy-efficient windows to shine throughout the open-concept family areas on the first floor.
The chef’s kitchen provides a sleek, multi-function island and plenty of storage for convenience, along with the gas cook top. An upstairs retreat adds a versatile space where your family can enjoy time together or achieve individual goals.
Begin and end each day in the paradise of your Owner’s Retreat, which features an en suite bathroom with a luxurious drop in tile surround tub and a separate shower, as well as a spacious walk-in closet. Two junior bedrooms grace the second level of this home, and a stunning fireplace catches the eyes in the family room.
Get the most out of each day with the EnergySaver™ innovations that enhance the design of this new home in the Dallas/Ft. Worth-area community of Painted Tree.
Floorplans
Request More Info
"*" indicates required fields


